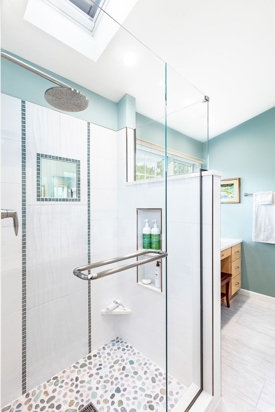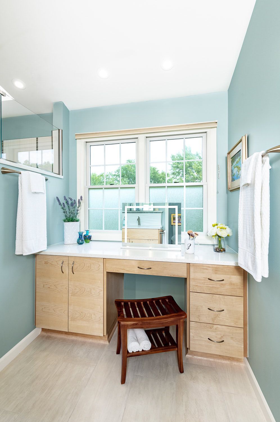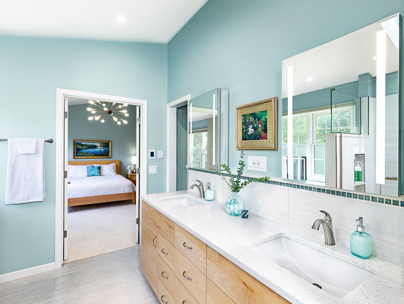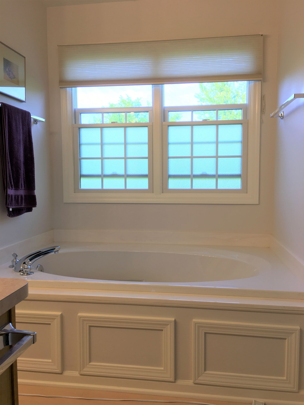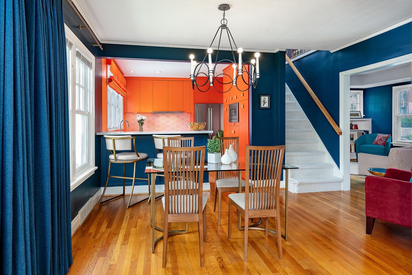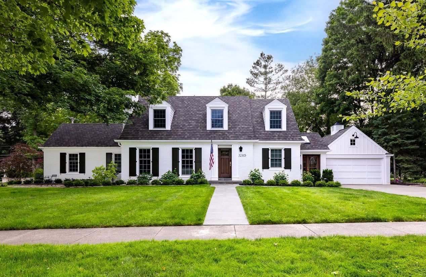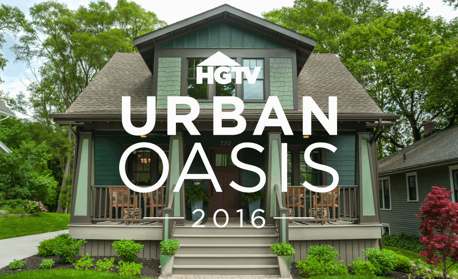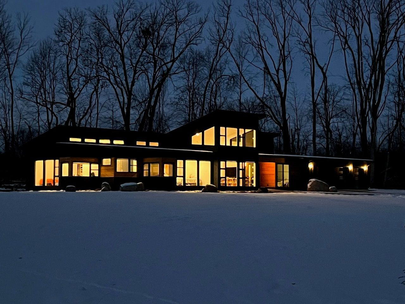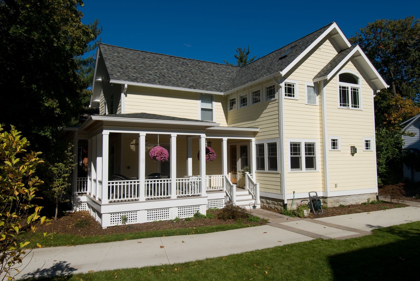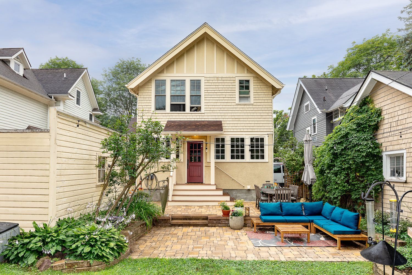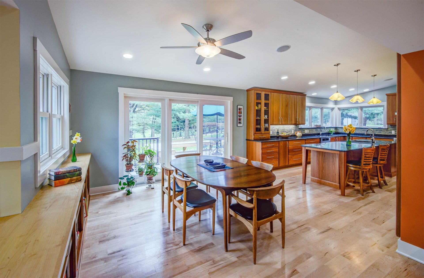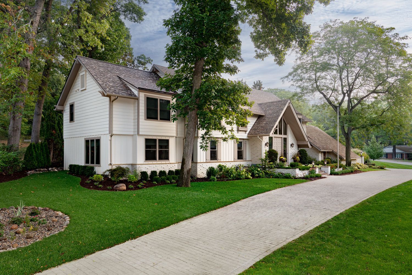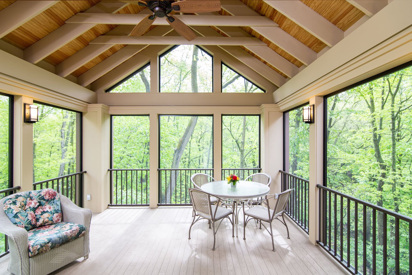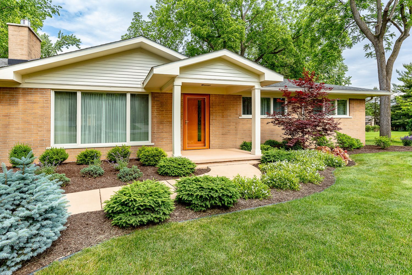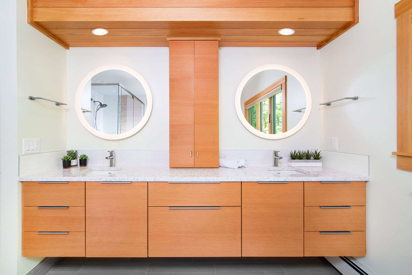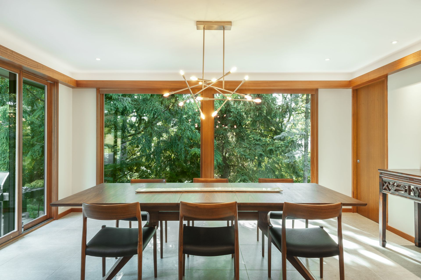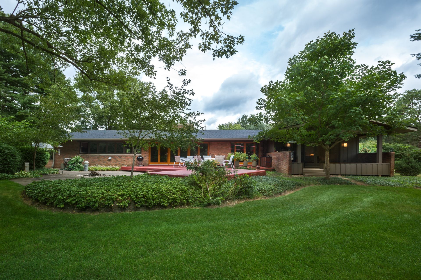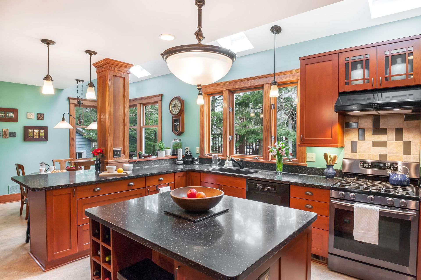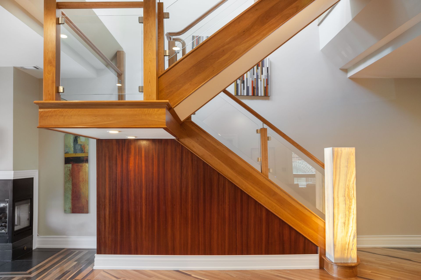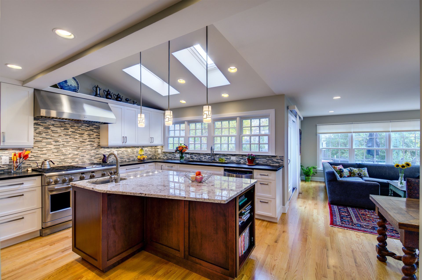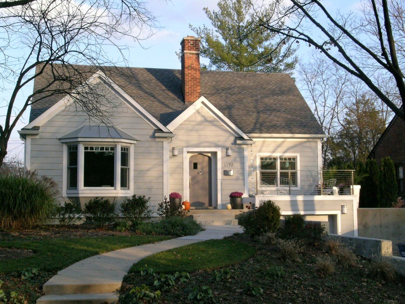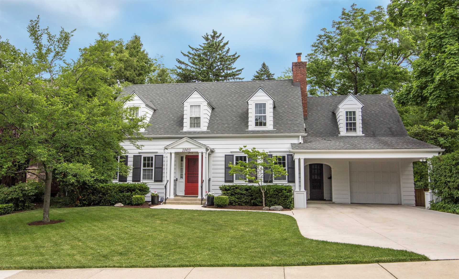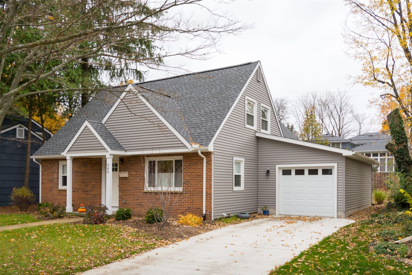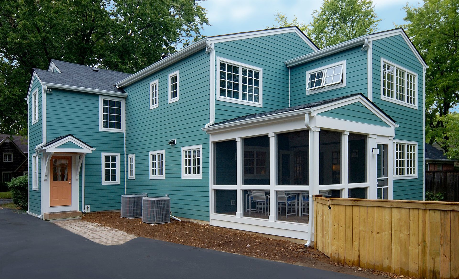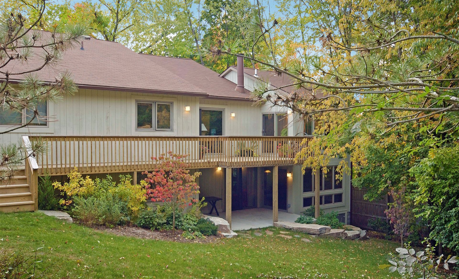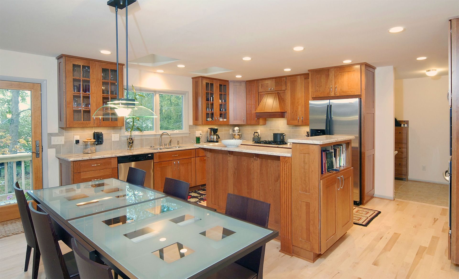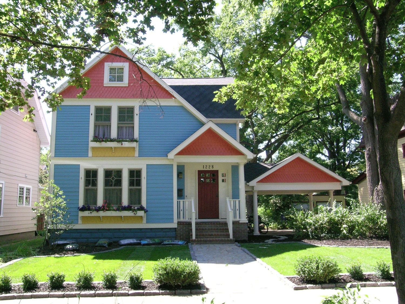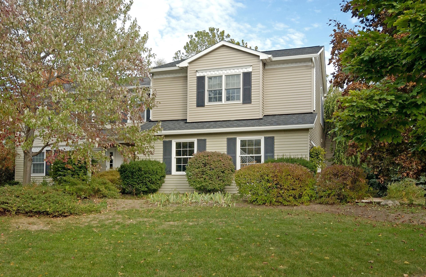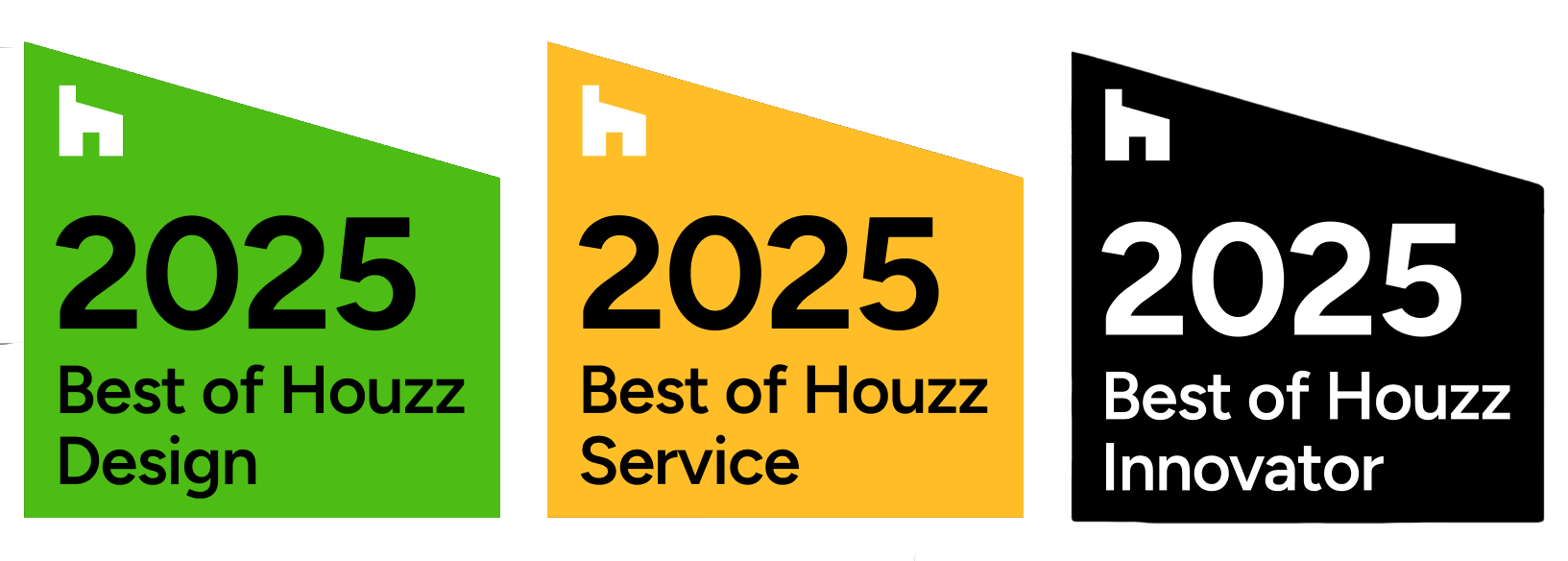Goodbye Outdated, Hello Oasis
Bathroom remodel turns ordinary into elegant and functional
Canton, Michigan
Architectural design, spatial planning, interior design, construction administration
- Primary bathroom with new cabinets, fixtures, and finishes
- Eliminated 90s-style wall mirror with Hollywood lights and soaking tub
- Opened wall between shower and makeup area
- Added skylight for more natural light and ventilation
A Studio Z team member needed to update her 1990s-era bathroom. She never used the soaking tub, which took up an enormous amount of floor space. She also hated the wall mirror with dust-catching Hollywood lights above it. The prefabricated shower was leaky and difficult to clean.
Bring in the Light!
The Studio Z team came together to design a spa-like oasis. First, we removed the soaking tub to provide space for a sit-down makeup area and additional storage. The existing windows above the makeup area provide lots of daylight. They are supplemented by eight new LED wafer downlight fixtures and a new solar-powered operable skylight above the shower.
Project highlights
Beautifully Practical and Peaceful
The new tile shower with Euro enclosure is beautiful, with a feature wall including vertical wavy tile outlined in blue crackled glass tiles and a heated mirror. The gorgeous stone shower floor is slip-resistant. In addition, the partial-height wall between the shower and makeup area provides a more open feeling.
Two sinks with lighted medicine cabinets above are opposite the shower and makeup area. The sink vanity is 36” high with plenty of storage.
The soft blue walls, maple cabinets, and gray tile floors provide a spa-like, peaceful feel.
Credits
Interior Design: Studio Z Architecture
Artwork: CeCeile Hartleib, Artist
Photographer: Laura McCaffery
Contractor: Momentum Construction
