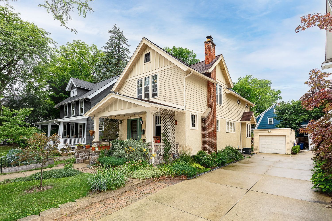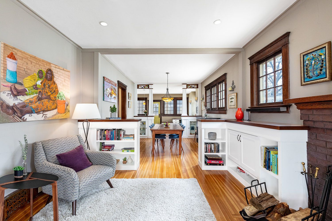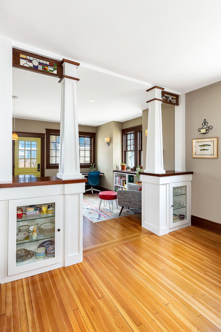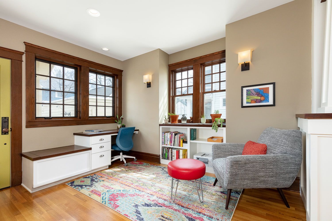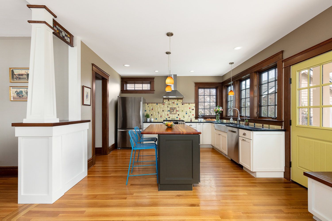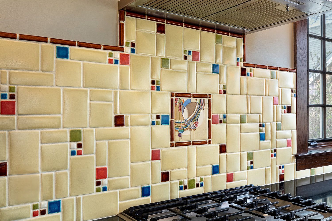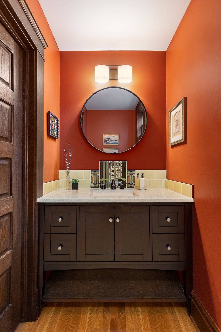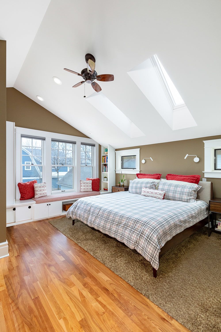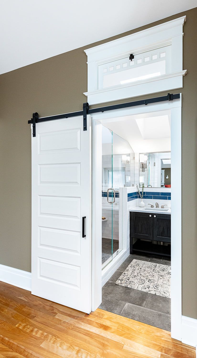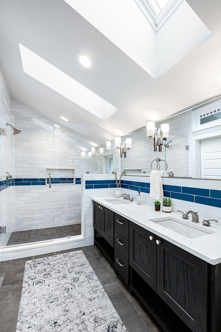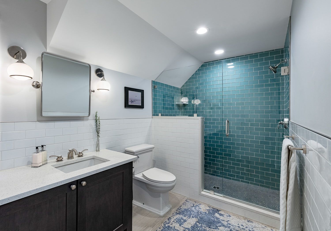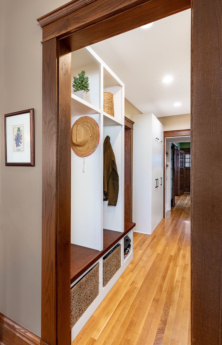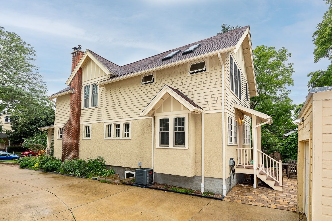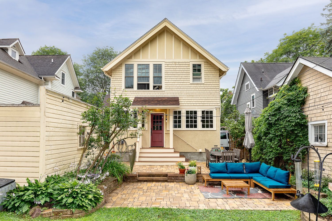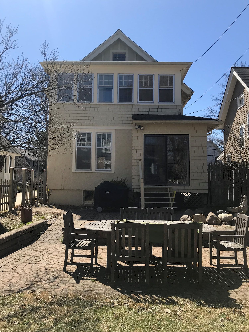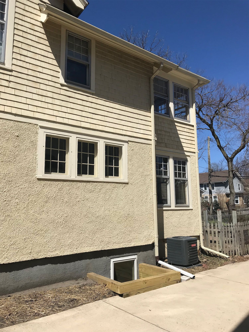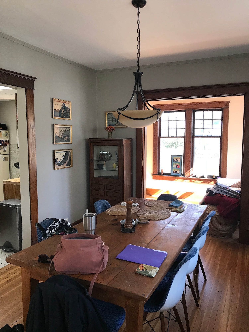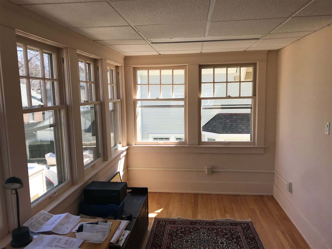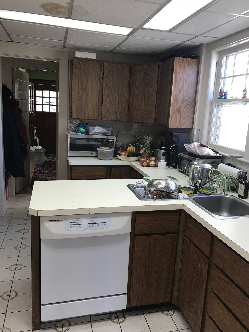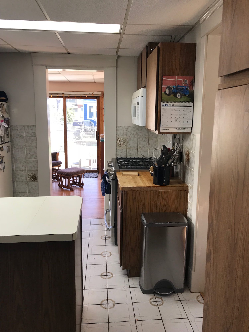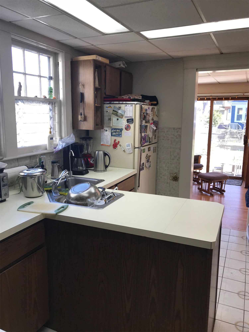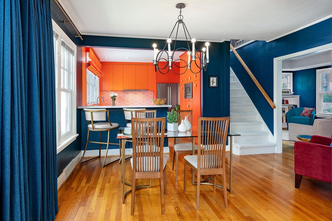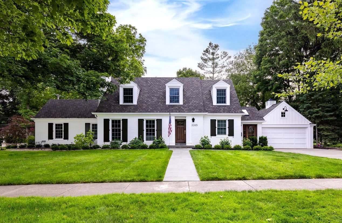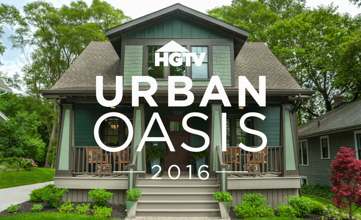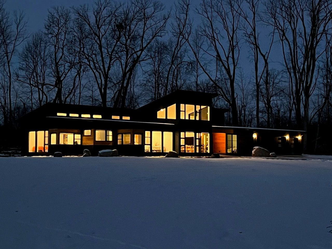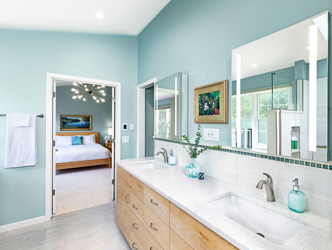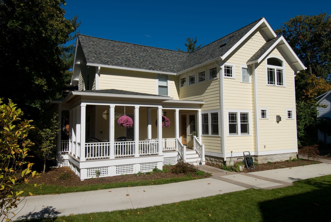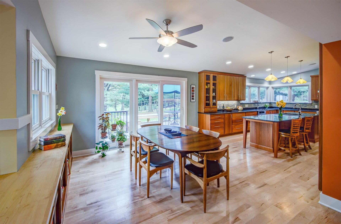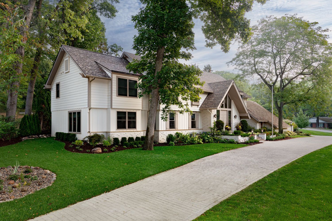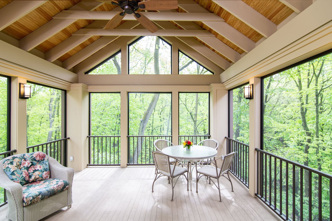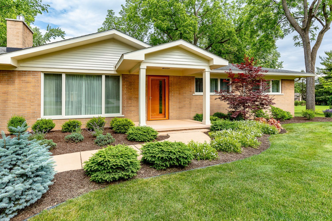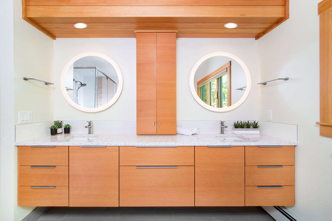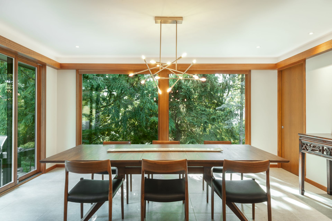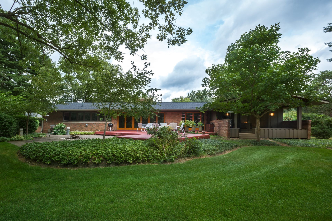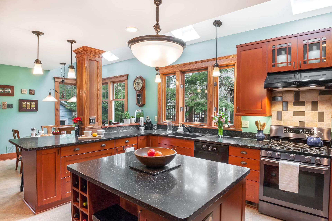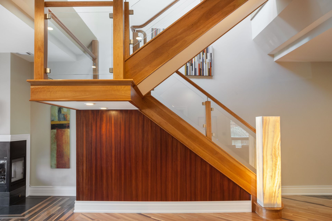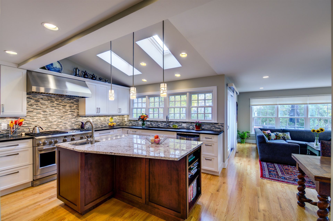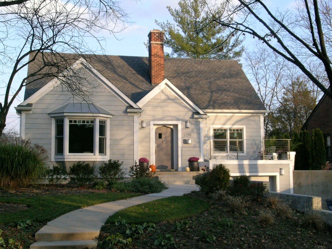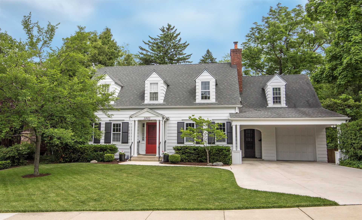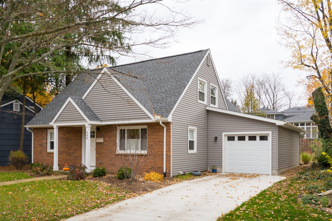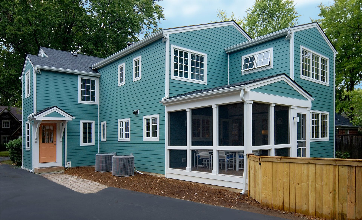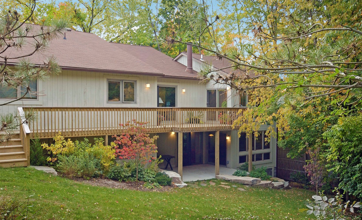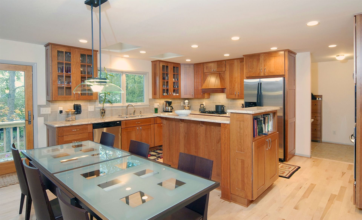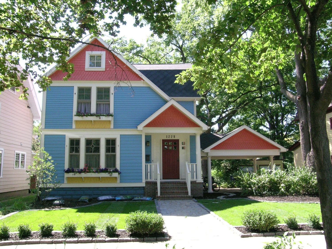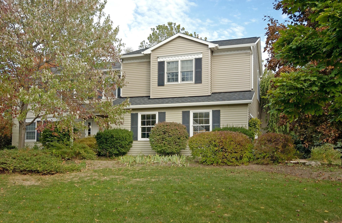Ann Arbor Craftsman Home Renovation
Expansion adds ease, function, and stylish comfort
Ann Arbor, Michigan
Architectural design, spatial planning, interior design, construction administration
- Built addition for new kitchen and study with primary suite above
- Created mudroom, powder room, and pantry from old kitchen space
- Primary suite contains bedroom, closet, and bathroom
- Added skylights for more natural light and ventilation
When they moved to Ann Arbor, the owners of this small 1912 Craftsman home in Burns Park asked friends for the name of an architect to work with. Luckily, their friends were the happy owners of our Energy Efficient Craftsman project, and they enthusiastically recommended the Studio Z team.
The homeowners loved the home’s location and the original windows and French doors in the home, but they wanted to renovate and update the 1980s F-shaped kitchen, add a bathroom or two, and enlarge the primary suite. They also wanted to add some built-in bookcases to the living room.
The house had an earlier two-story addition on the back. The lower level of this space was an L-shaped family room, and the second floor was a 7’-5” x 17’-3” sunroom.
Originally, the homeowners were planning to leave the first floor plan essentially intact but improve the functionality by gutting the kitchen, adding a full bathroom, and reconfiguring some door openings. Similarly, upstairs, the homeowners were thinking about expanding the back bedroom into the sunroom to form a larger primary suite. Unfortunately, this would have been awkward (and potentially dangerous!) because the sunroom floor was a step below the rest of the second floor.
The Studio Z team suggested demolishing the sunroom and moving the kitchen to the back of the house. Building an addition that was the full width of the house and deeper than the old sunroom would provide space for both a kitchen and a small study. The old kitchen would be used to create a mudroom, powder room, and small walk-in pantry.
Project highlights
The focal point of the new kitchen is a beautiful Motawi Tileworks backsplash. Because the kitchen is at the back of the house, it provides views of and direct access to the back yard.
Studio Z designed a primary suite upstairs, with a walk-in closet and ensuite bathroom. The original cramped hall bathroom was renovated to be more open and spacious, with a new glass tile shower and longer vanity.
Over the primary suite, Studio Z designed a scissors truss roof that aligns seamlessly with the existing roof from the outside but provides vaulted ceilings over the primary suite for an airy, spacious feeling. Four skylights were added for additional light and ventilation.
The completed home was recognized by the AIA Huron Valley Chapter with a 2024 Honor Award for Residential Architecture.
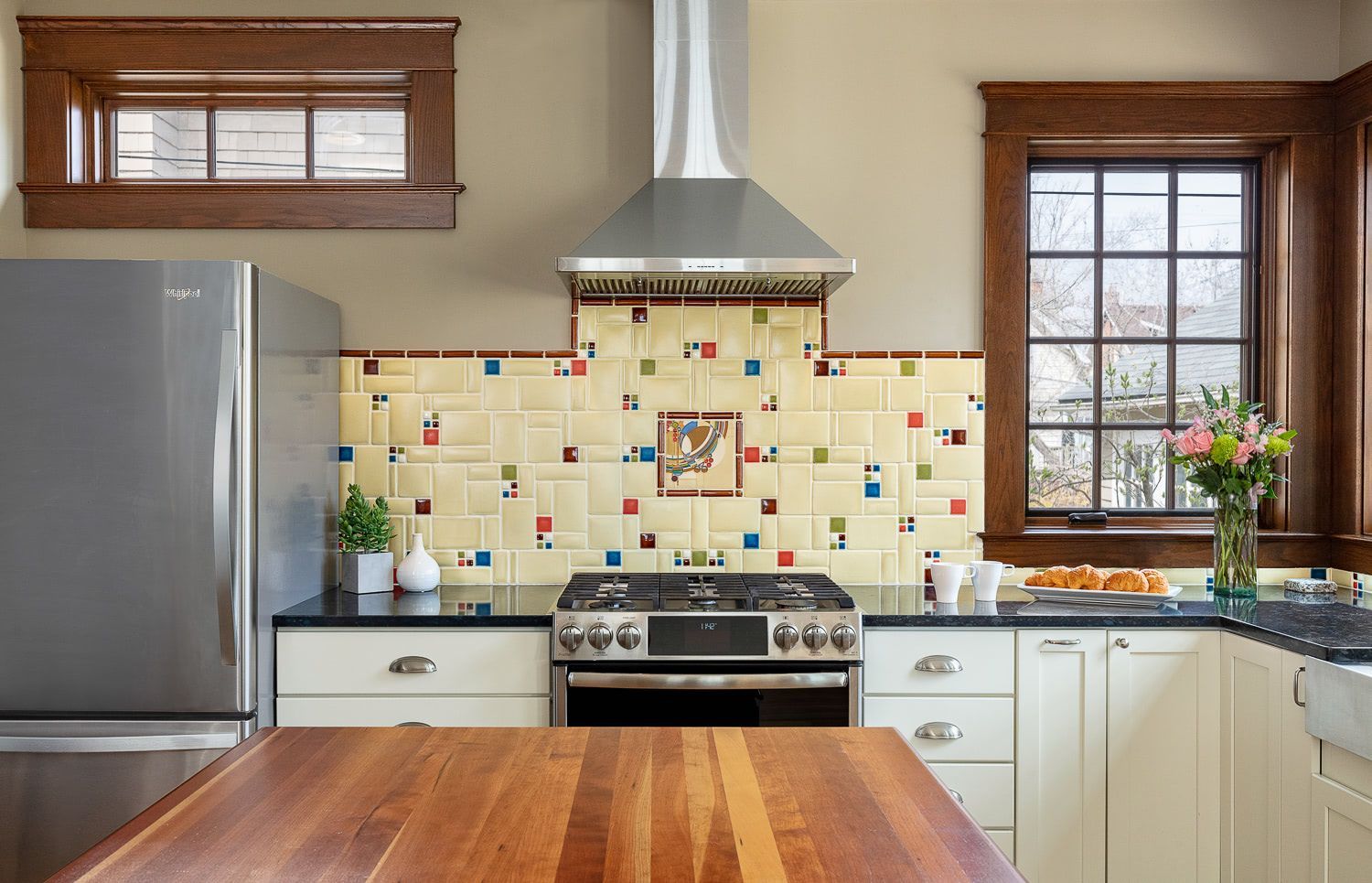
Credits
Featured on Houzz
Interior Design: Studio Z Architecture
Photographer: Laura McCaffery
Contractor: Momentum Construction
Kitchen & Powder room tiles: Motawi Tiles
