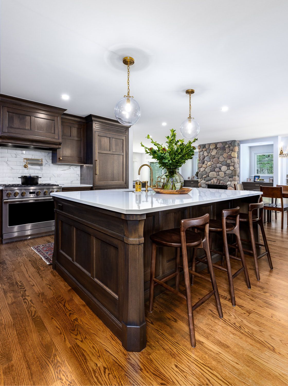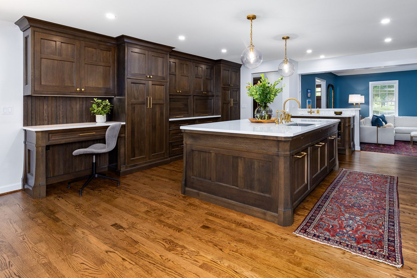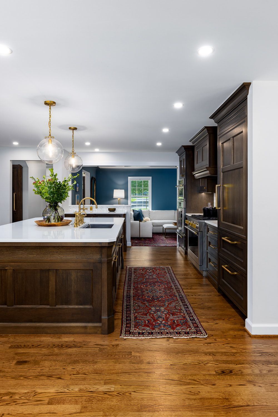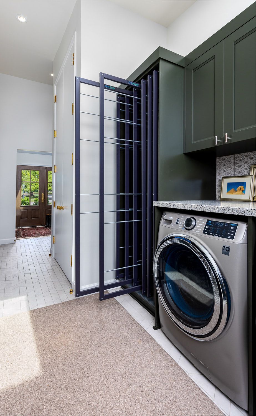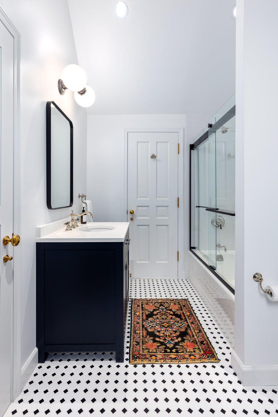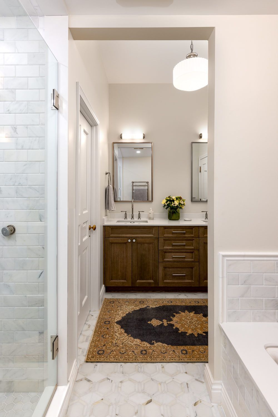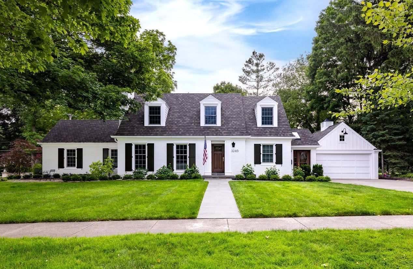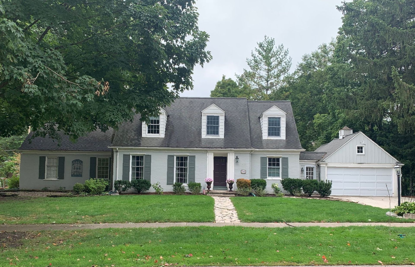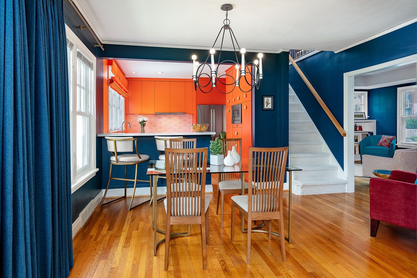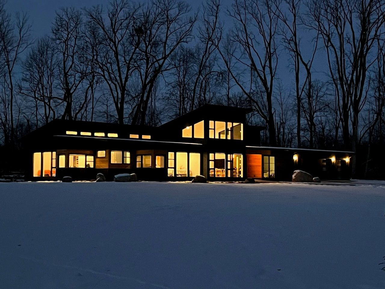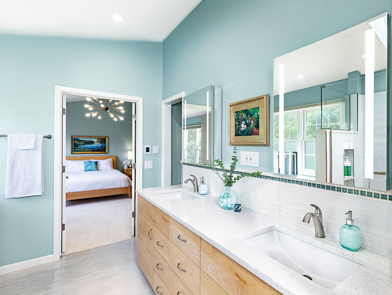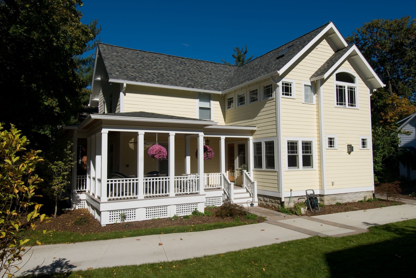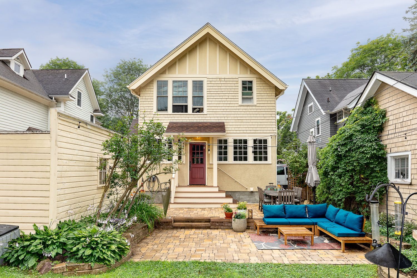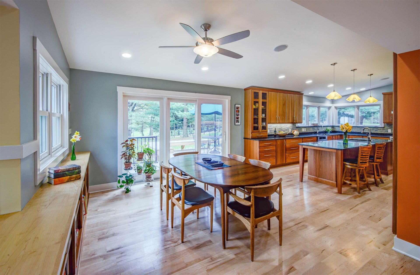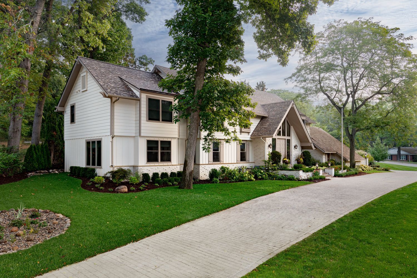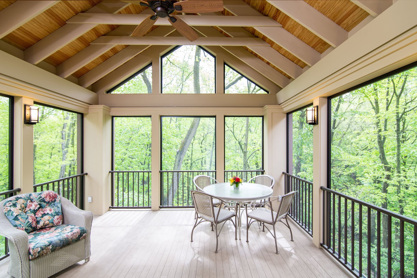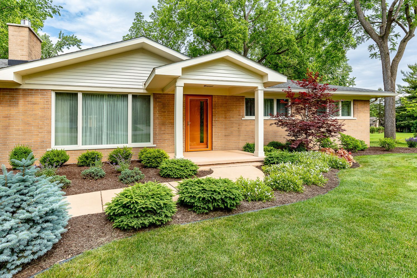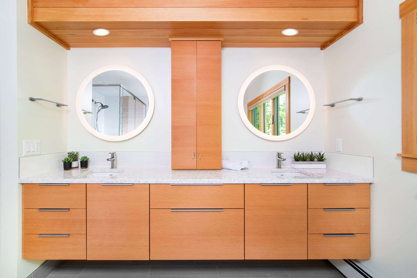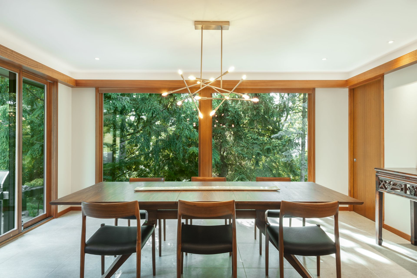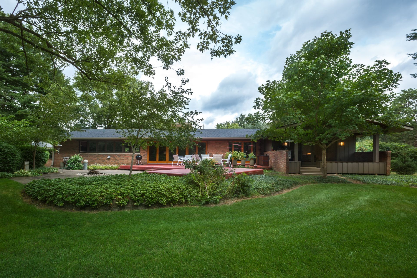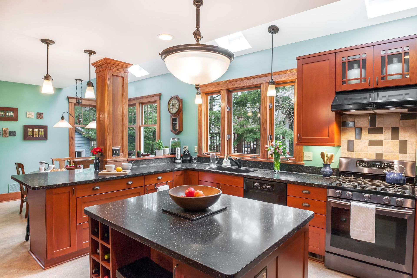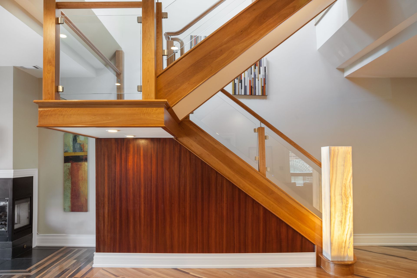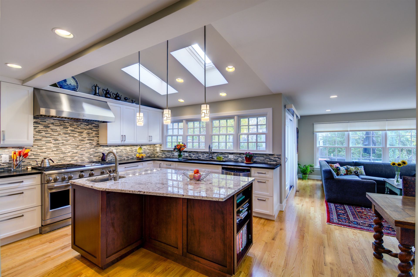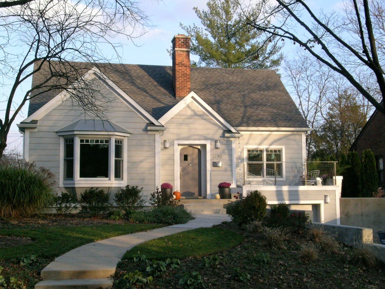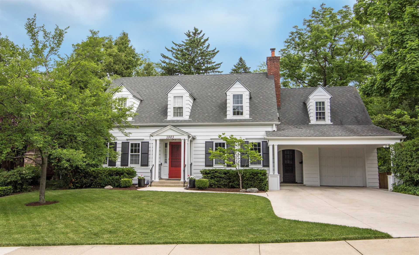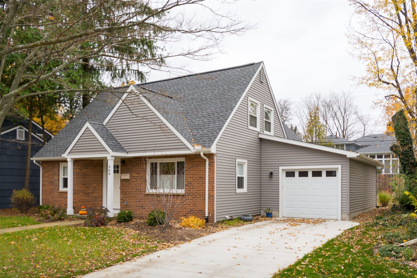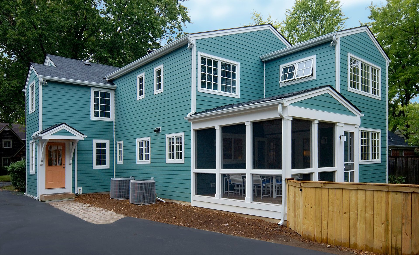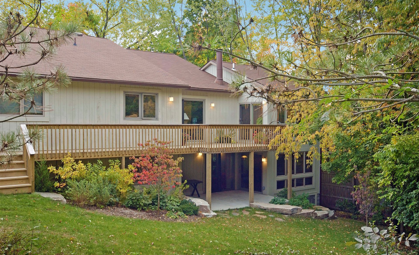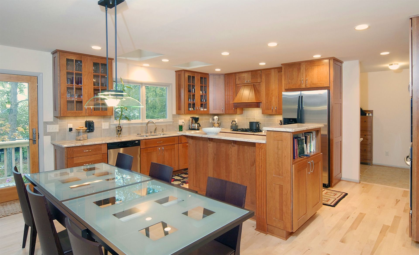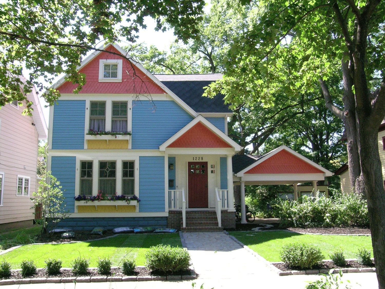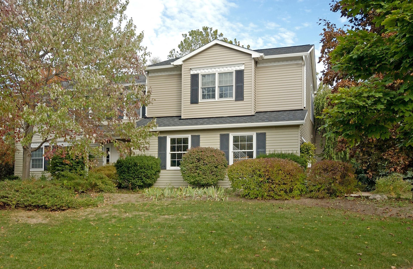Remodel Adds Ease to Cape Cod
Family-focused remodel
Beverly Hills, Michigan
Architectural design, space planning
- New addition to add children's bedroom and a full bathroom
- New modern mudroom and separate laundry room
- Reimagine space to create larger kitchen
The owners of this 1941 Cape Cod home in Beverly Hills, Michigan, approached us to help them redesign the home to suit their family. One of the homeowners has some pain and mobility issues that limit their ability to navigate stairs. Because of this, they wanted a home where the living space and bedrooms were on the main floor, with less-essential functions, like a home office for her husband, and a play area for their daughters, on the second level and in the basement.
Previous owners had built a large addition on the back of the home, added a one-story primary bedroom addition on the south side, and connected the house to the two-car garage with a mudroom/laundry room, but none of these additions functioned well for our clients.
The existing L-shaped kitchen had an island with a sideways sink in it, presumably so it could be used from either side of the island, and there was an odd closet that had glass doors and functioned more as a china cabinet than a pantry. A landlocked formal dining room was rarely used, although the dining table provided a perfect surface for folding laundry.
One of the couple’s daughters slept in a room on the first floor, but it didn’t have a closet and was across the hall from a very narrow powder room. The only full bathroom on the main floor was part of the primary suite, but it was small and hadn’t been updated in years. The primary suite lacked adequate closet space and privacy.
Studio Z designed an addition to the mudroom/laundry room area to create an additional bedroom for the children, a full bathroom, and a modern mudroom with a separate laundry room. We reconfigured interior space to create a larger, open kitchen, with an adjacent eating area that can be used for formal and informal meals.
We added a walk-in closet to the primary suite and enlarged the primary bathroom to provide room for a large shower, soaking tub, water closet, and double vanity. We left the family room addition in its original configuration, but added windows to the existing niches flanking the fireplace and planned for built-in cabinetry under the windows.
Project highlights
During construction, the homeowner and interior designer suggested removing the flat ceiling in the primary bedroom to create a vaulted, airy bedroom, so we redesigned the roof structure to achieve this lofty goal.
The family now has a home that fits their family’s needs, with bedrooms for everyone on the first floor, another full bathroom, a family-centric kitchen, and a private primary suite.
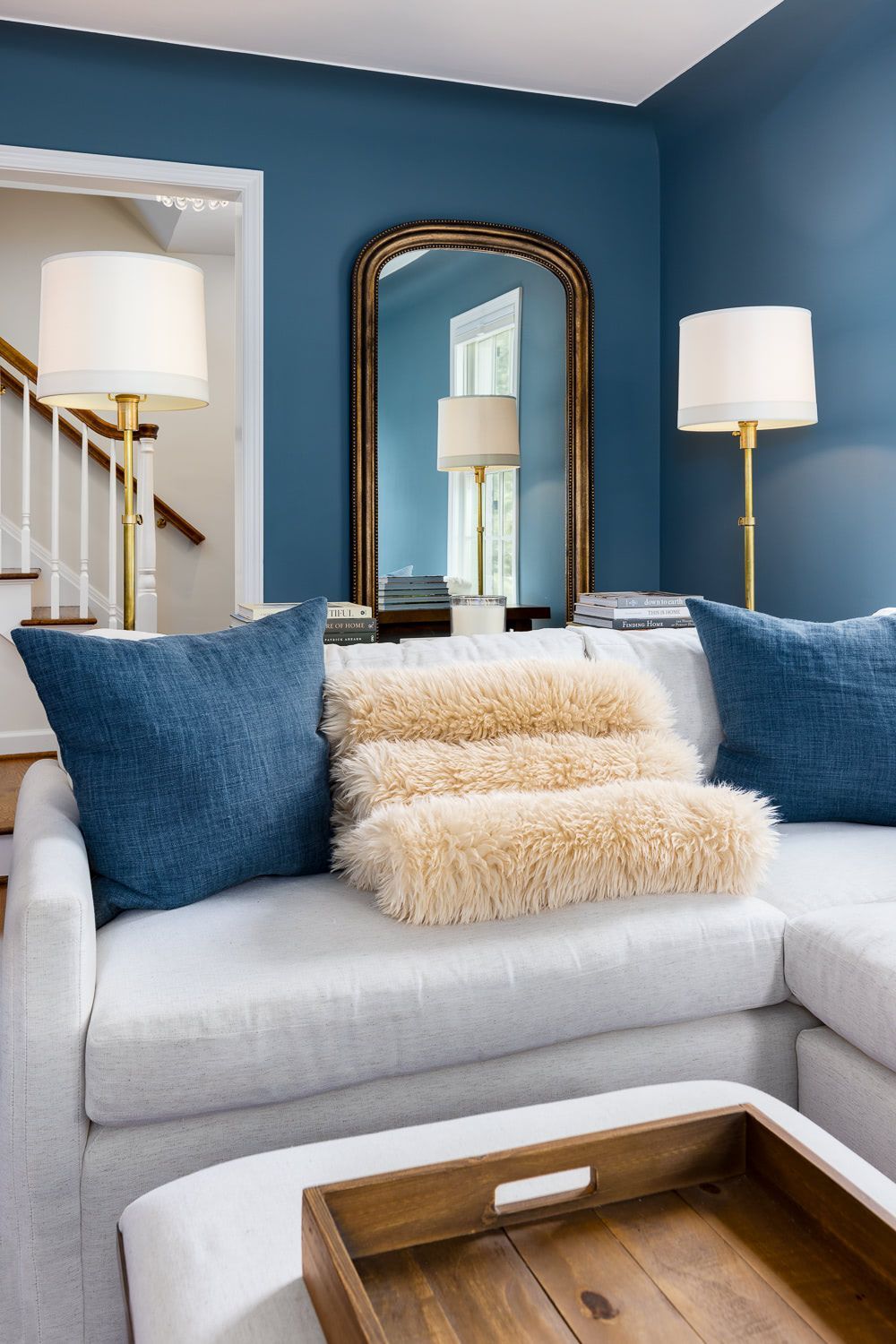
Credits
Contractor: Laurence Wine Construction Co., Inc.
Photographer: Laura McCaffery
Interior and Landscape Design: Gunnar Olivier LLC
Before
The Studio Z team was fantastic from our first design meeting to the final walk through. Our renovated home blends seamlessly into our neighborhood and fits the needs of our growing family perfectly. We feel truly fortunate to have worked with such a great team throughout our renovation process.
• Jon and Kristin, Homeowners
