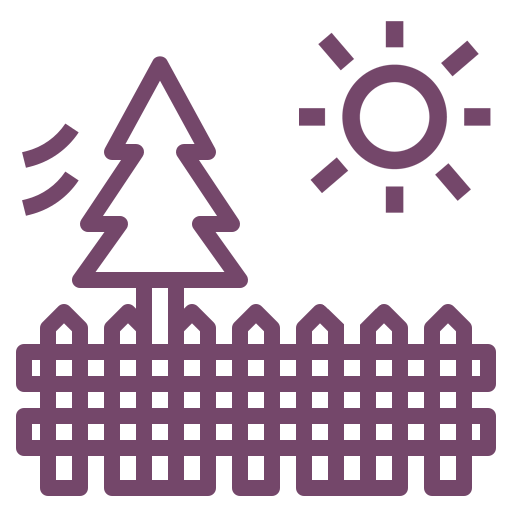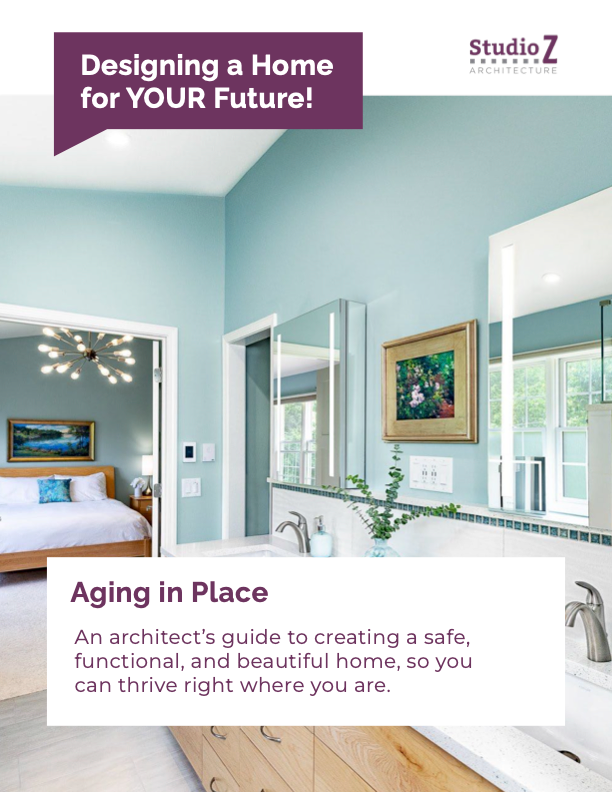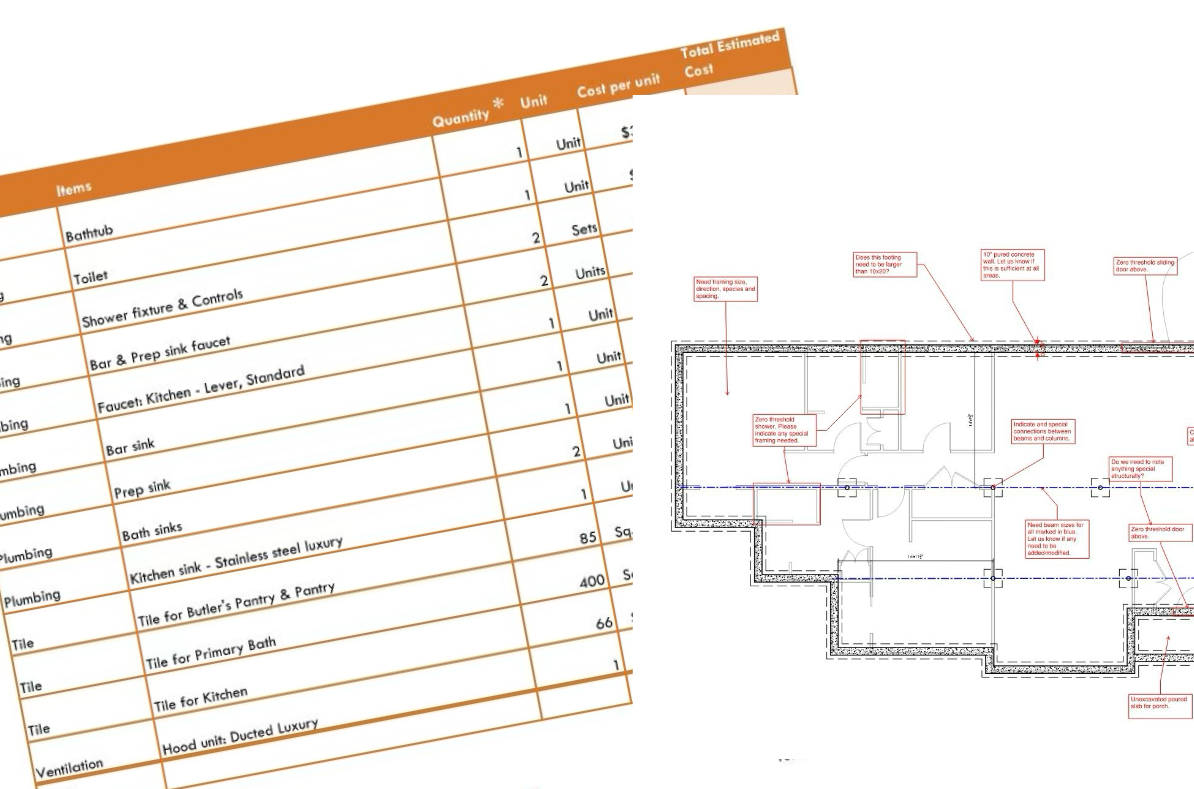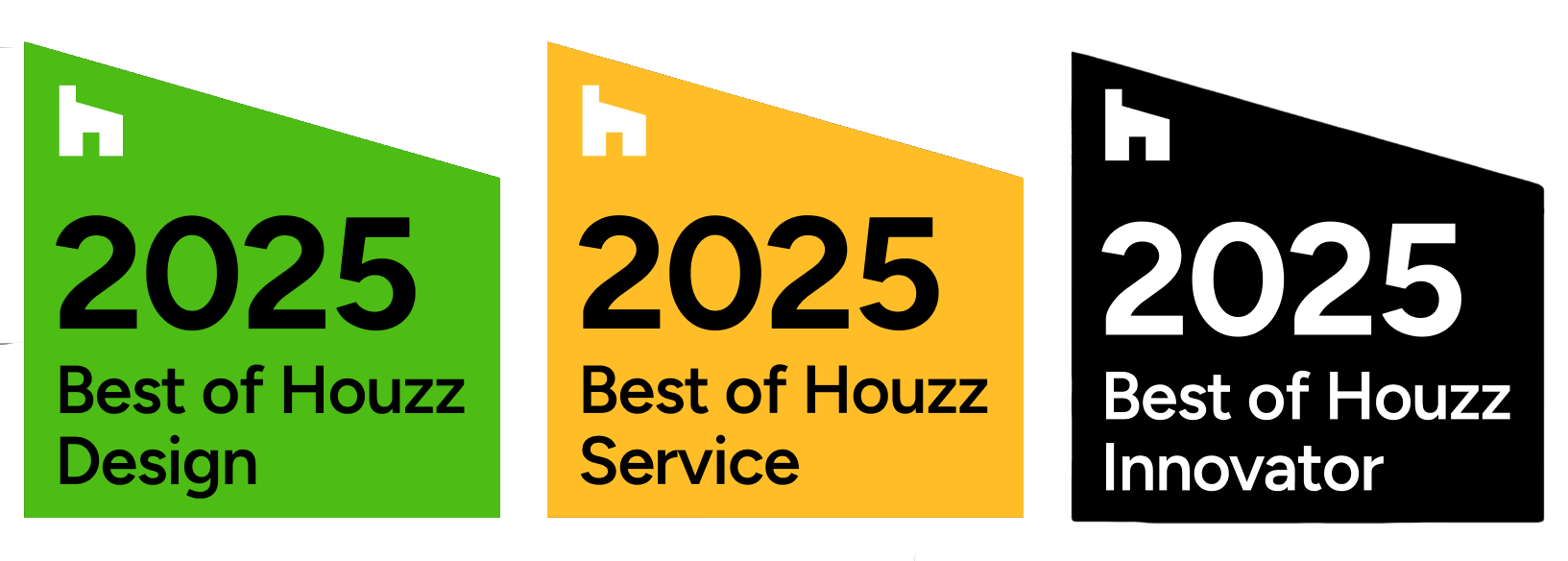The Studio Z home design process

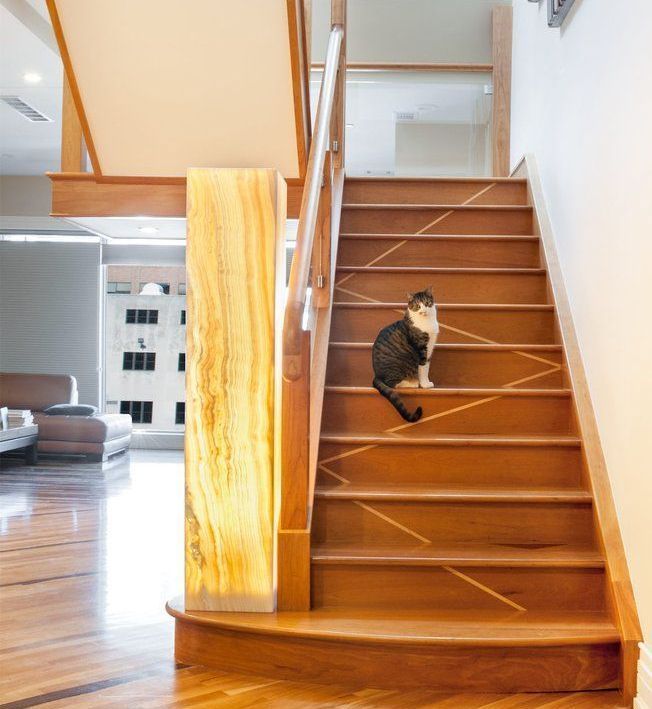
We are with you every step of the way
Contrary to what many people may think, the home design process does not happen by accident. It’s a complex process that requires attention to detail, creative problem-solving, and expert knowledge of spatial design, construction, project management, and many other disciplines.
How we work with you
Studio Z Architecture is known for its home design expertise, collaborative approach, and coordinated communications that lead a project from idea and design to successful construction.
Preliminary cost estimates
After the schematic design phase, we recommend that you meet with up to three contractors to obtain preliminary cost estimates. We will provide drawings and a written description of the project including our assumptions about the structure, fixtures, and finishes.
Once the estimates are ready, we can help you analyze them and decide on a contractor. Committing to a contractor early in the process allows us to tailor our details to their preferred construction methods and will potentially reserve you a slot on the contractor’s schedule.
Construction documents
Studio Z will finalize the drawings and specifications to create a set of construction documents that will be used to obtain a building permit and serve as the basis for constructing the project. These are also the drawings contractors will use for bidding your project.
Bidding & contract negotiation
Studio Z will assist you in negotiating a construction contract, including an on-site meeting/walk-through with the contractor and subcontractors, collecting and reviewing the bids (if needed), meeting with you and the contractor to refine the scope and budget as needed, and responding to the contractors’ or subcontractors’ questions.
Contract administration
Studio Z will visit the site on a regular basis to observe the progress and quality of the work completed by the contractor to determine if it is proceeding in accordance with the construction documents. Based on each site visit, Studio Z will prepare a field report to keep you informed about the progress and advise you about any issues that might arise.
1. Dream & Define
The proposal
Based on the initial meeting, Studio Z will prepare a contract proposal for your review. The proposal will include your project’s scope of work, a description of our professional services and deliverables, and our fees.
Document existing conditions (remodels)
We will measure and extensively photograph your home and enter the existing plans and elevations into our software.
Site analysis (new homes)
We will visit the property, offering a site analysis service to understand the best views, the angles of the sun, the direction of winter winds and summer breezes. We will review the property survey. If needed, we will prepare a feasibility study.
2. Design & Decide
3. Develop & Detail
Design development
Studio Z will continue to fine-tune the design, including developing structural systems, kitchen layouts, electrical plans, and other details.
4. Document & Deliver
Let's talk about your dream home project.
Resources for you
Gather and organize your home project inspiration with Houzz Ideadbooks. Watch our video guide to getting started.
Want to make your home fit your future? What can you do? When to call a pro? Find answers and ideas in our guide. Click below
What our clients & collaborators say

"Our general contractor has told me multiple times how impressed the various subcontractors, lumber peeps and tradesmen have been with your drawings. Looks like you are rockin’ it in the builders’ world!"

"Studio Z has a system that works, the talent to design and execute with attention to detail, all the while maintaining a personal touch. It is quite the high caliber and quality team. An honor to recommend and refer Studio Z Architecture."

"As a builder, I understand the importance of a well designed project. The team at Studio Z is incredibly talented. Their clients (homeowners) are always happy. We are grateful to be a part of any Studio Z designed project and look forward to working on many more in the future."
"Our general contractor has told me multiple times how impressed the various subcontractors, lumber peeps and tradesmen have been with your drawings. Looks like you are rockin’ it in the builders’ world!"
"Studio Z has a system that works, the talent to design and execute with attention to detail, all the while maintaining a personal touch. It is quite the high caliber and quality team. An honor to recommend and refer Studio Z Architecture."




