Before and After: Transformations to inspire your home project

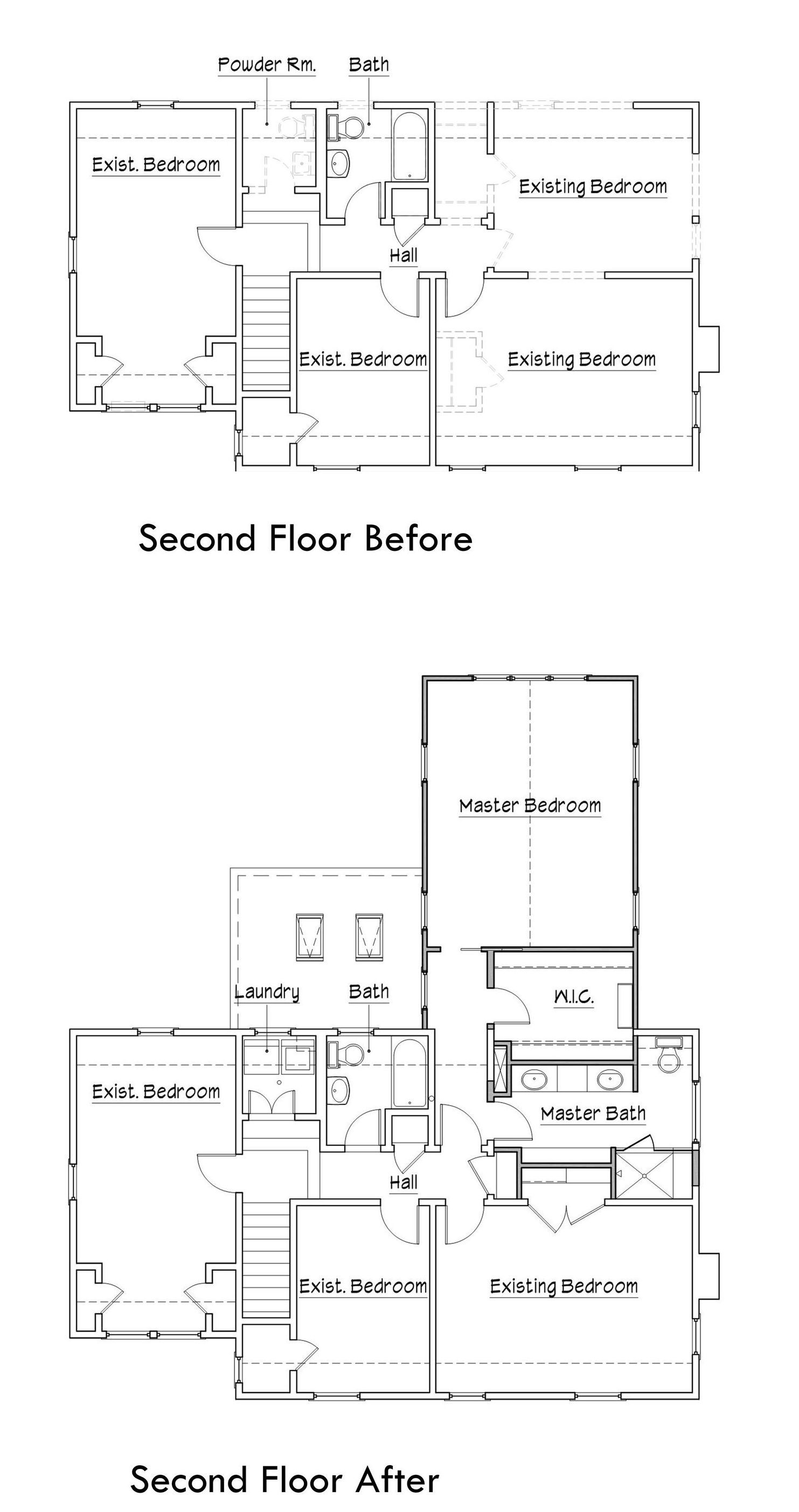
Explore our gallery of great "Before and After" design
From possibility and potential to reality!
There's alway something about Before and After pictures to inspire your own home remodeling project.
Here are some of our favorite home transformations!
To see the transformations, use the arrows on the pictures to slide between before and after. Then click the button to see all the details about that home project.
Studio Z designs HGTV's Urban Oasis
Our “Urban Oasis” in Ann Arbor was a major home remodel designed by Studio Z Architecture for HGTV's Urban Oasis series. From optimizing interior layouts to adding a traditional front porch and pillars, this renovation earned multiple architecture awards and maintains its functionality and style years later.
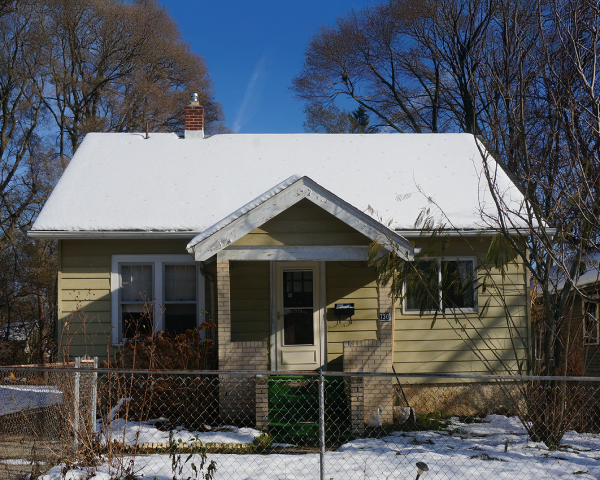
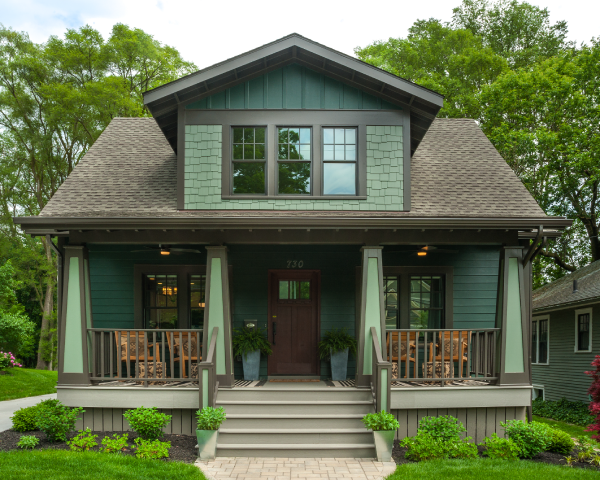
Designing up and out added a much needed room upstairs and space for outdoor relaxing.
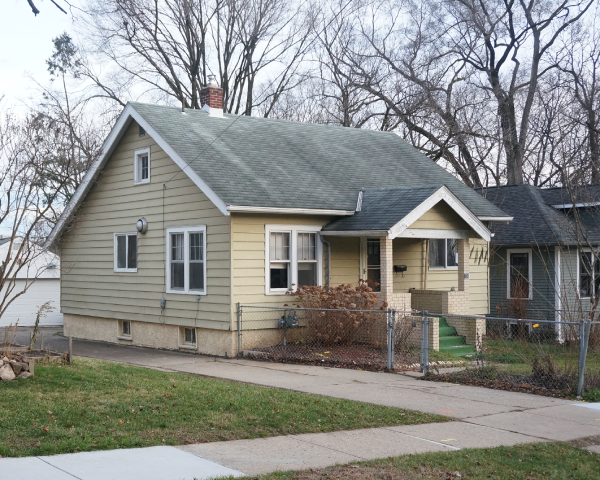
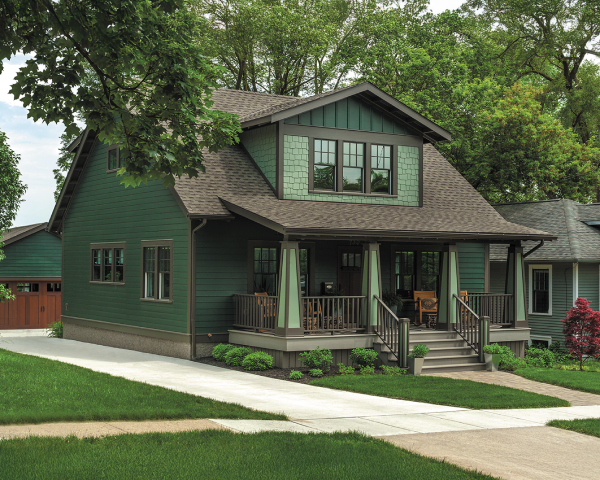
A Craftsman style porch, pillars, windows, and shingles transformed the plain old bungalow exterior.
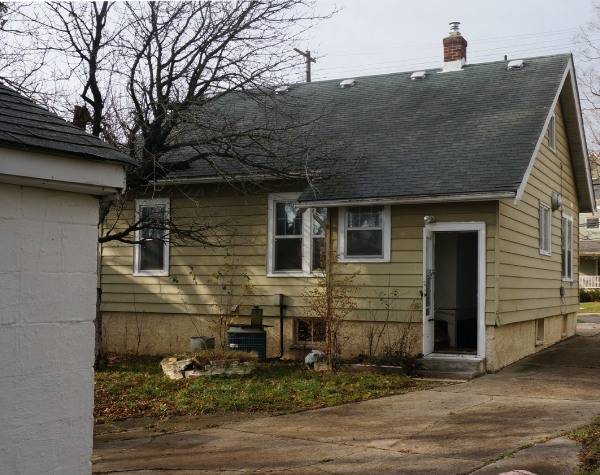
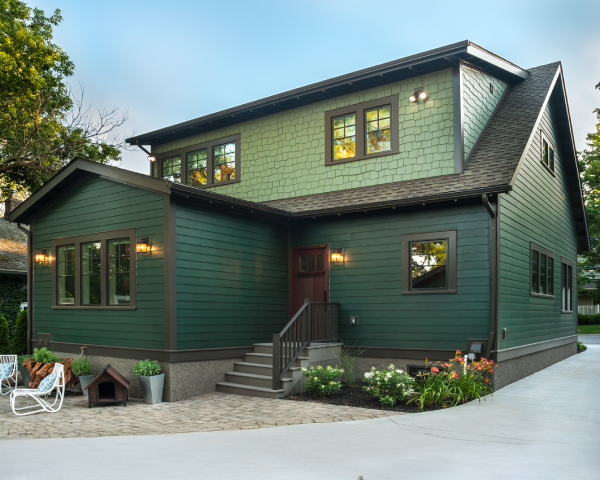
Adding on to the back of the home, upstairs and downstairs, created more open and flexible space.
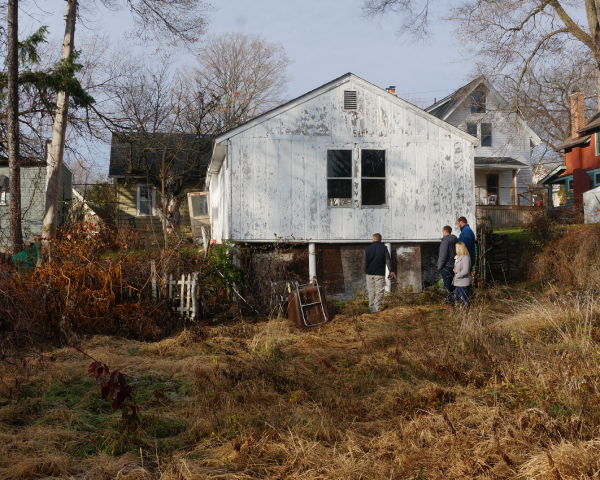
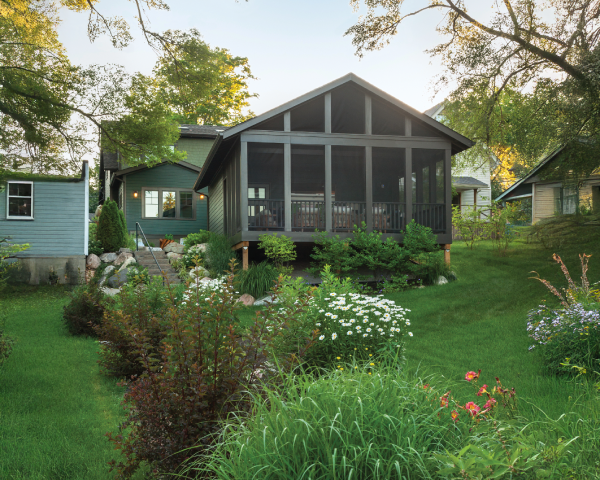
A new sunroom with high ceilings and wrap-around windows star in this dramatic transformation.
Watch as Studio Z' Dawn Zuber, previews the remodeling plan with the Urban Oasis team.
More than meets the eye!
These two homes are great examples that even major home remodels aren't obvious at first glance. The updated exteriors only hint at the dramatic changes and new spaces added inside each home.
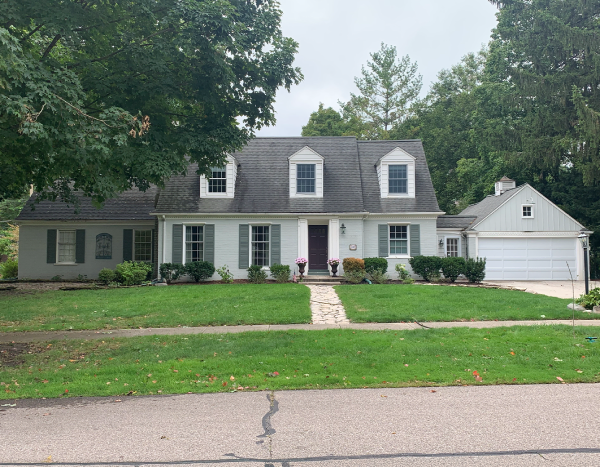
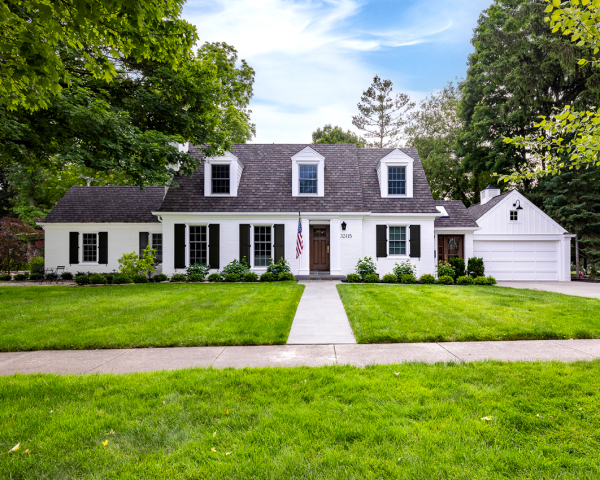
A family-focused remodel
Adding space and ease to a typically cozy Cape Cod, this remodel included a new bedroom and full bath, an expanded family kitchen, and a mudroom addition. With a focus on accessibility, see how these delightful and essential living spaces meet the needs for comfort and functionality.
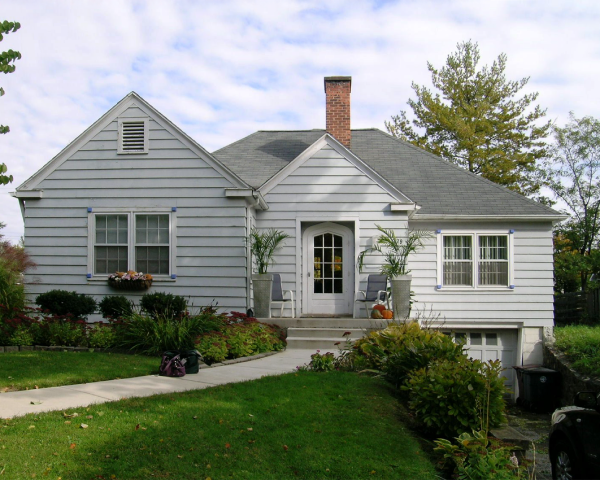
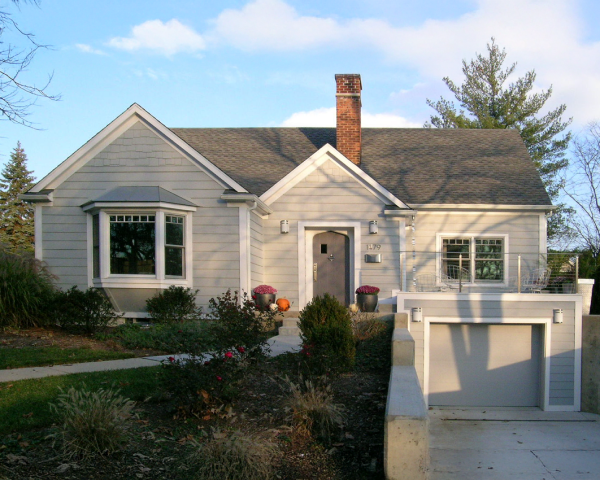
A Cape Cod becomes spacious
The front of the home just hints at the major redesign by Studio Z to expand the total space downstairs and add new rooms to the second floor, all designed to optimize the home for family visits and support aging in place. See why this was recognized with a 2014 Honor Award for Residential Architecture.
Remodeling to enhance timeless style
Craftsman and colonial-style homes present the challenge of preserving historic charm and while designing for modern functionality and updated amenities. Transformations like these involve reconfiguring and designing new spaces in ways that highlight traditional features.
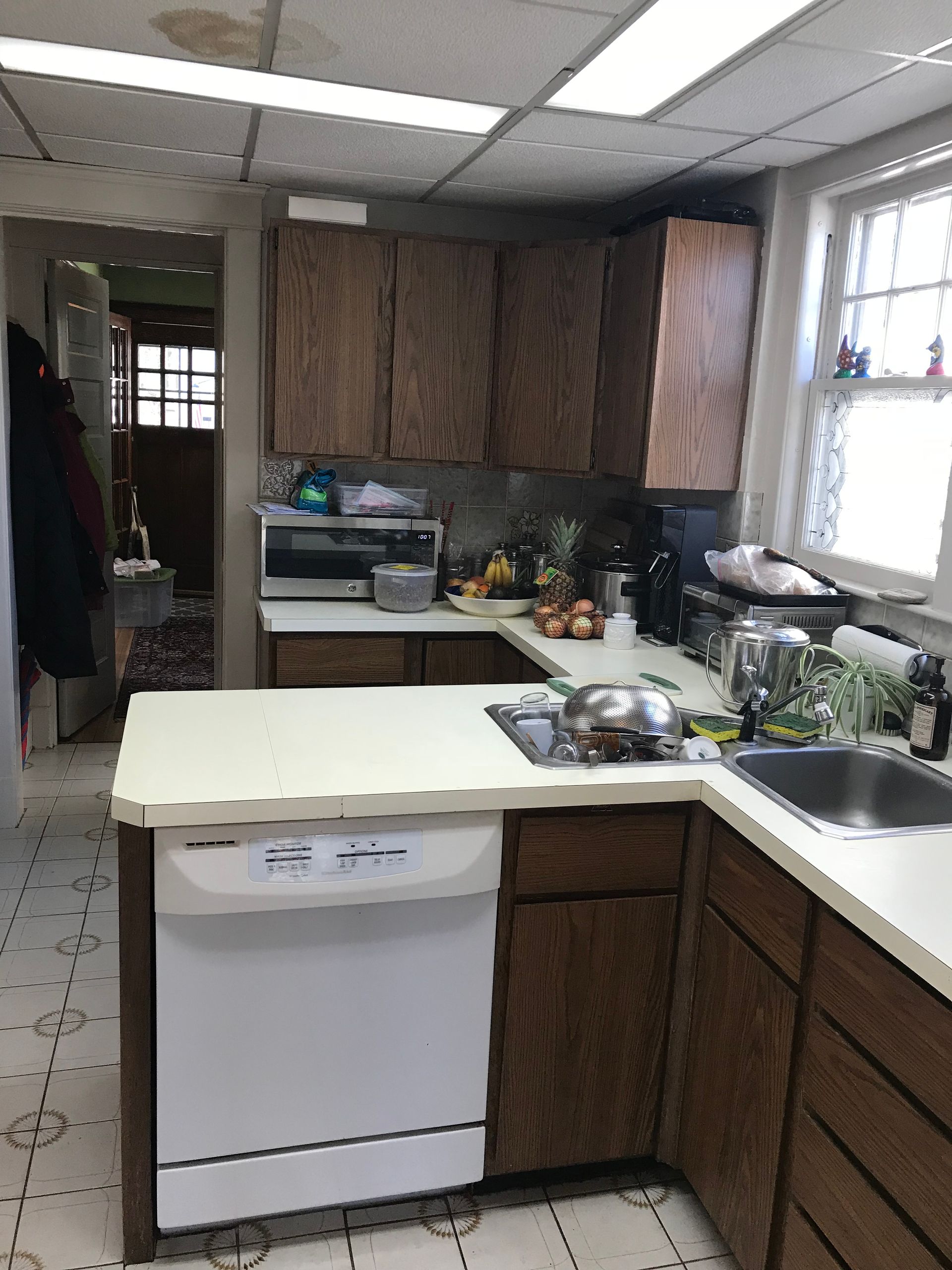
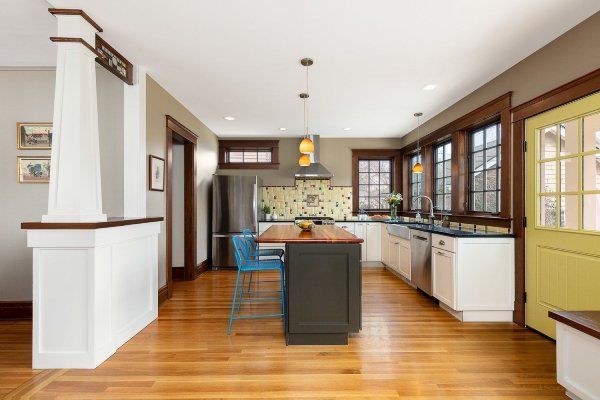
Ann Arbor Craftsman renovation
This small 1912 Craftsman-era home was a mix of original woodwork and French doors, an awkward 1908's kitchen layout, small rooms, and so much potential! Studio Z reworked the outdated kitchen space, add a pantry, mudroom, and powder room. Motawi tiles on the new kitchen backsplash add bold color and classic style.
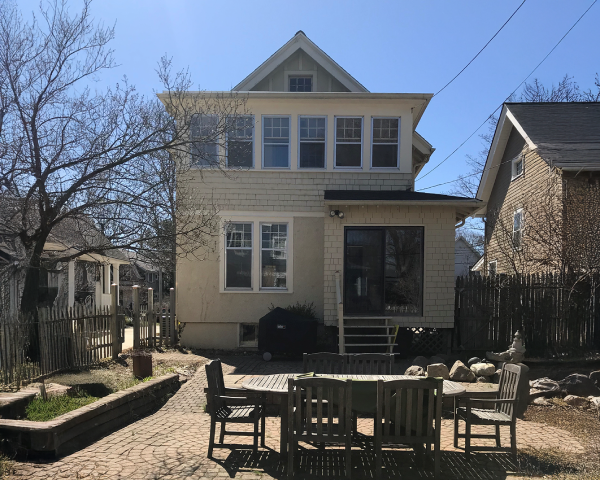
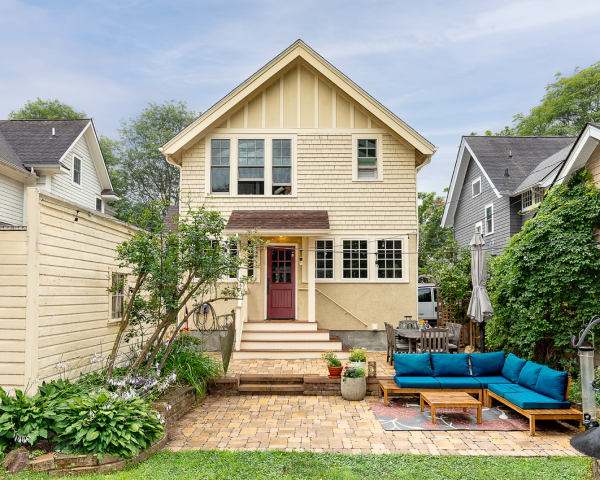
Moving the kitchen to the back allowed for a more spacious and functional space with backyard views and access to outdoor entertaining. Upstairs, vaulted ceilings and skylights add light to the new primary suite. This major remodel won a 2024 Honor Award for Residential Architecture from the AIA Huron Valley Chapter.
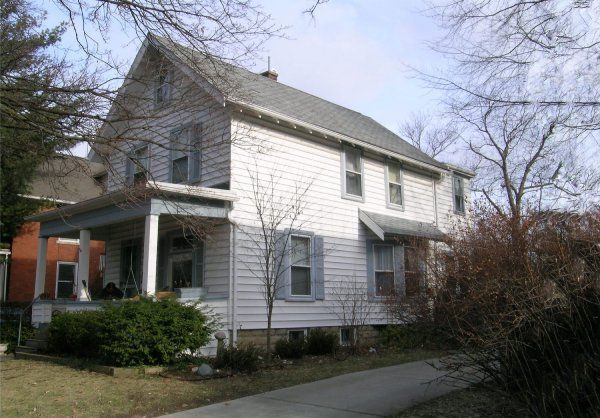
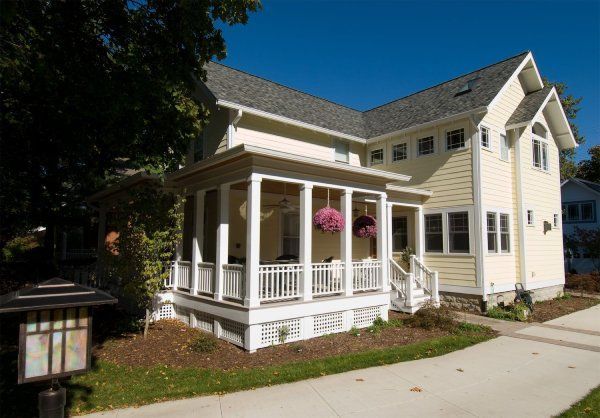
Expanding on a 1920's classic
After 20 years of living in their Craftsman home, the owners wanted to make it more energy efficient and update it to fit their plans to live there another 20 years. They also wanted the addition to fit into the traditional style of the neighborhood and not dwarf the other homes.
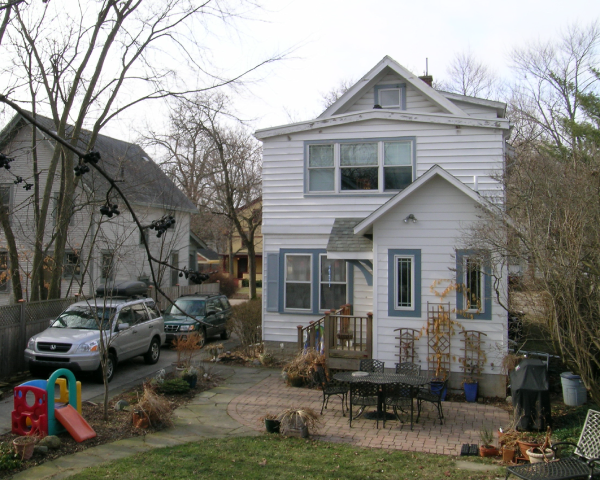
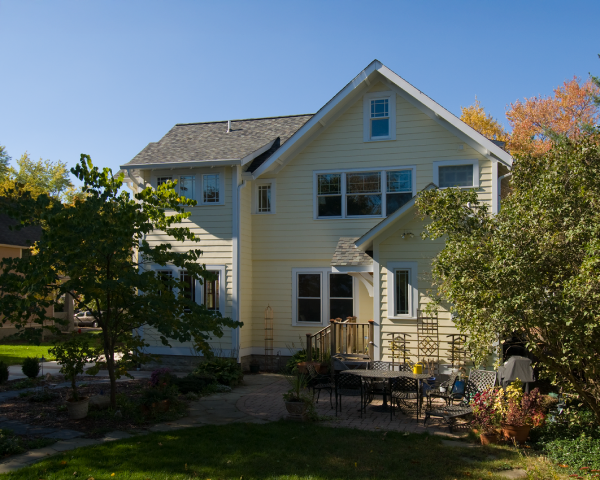
Remodeling included adding a 674-square-foot family room with a window seat, fireplace, and built-ins. Upstairs, a new primary suite with custom furnishings and an updated kids’ bathroom enhances style and functionality for long-term living.
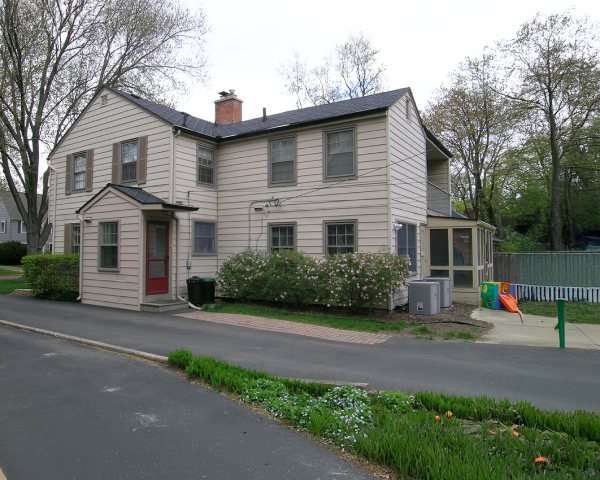
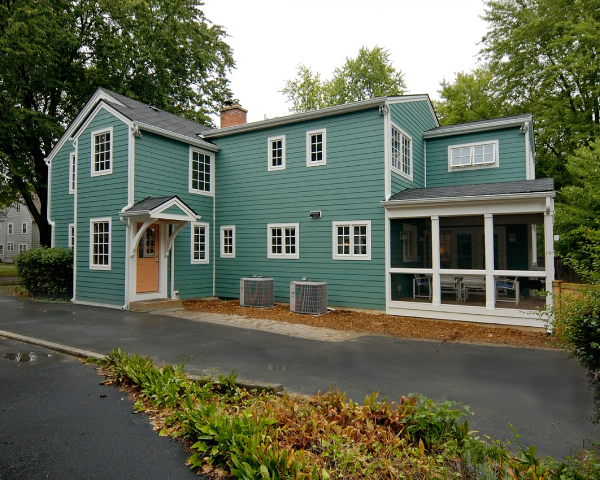
Burns Park Colonial
A major renovation and addition gave this dated 1940s Colonial modern functionality and style. Replacing a 1970s addition with a new kitchen, family room, and screened porch, and expanded basement.
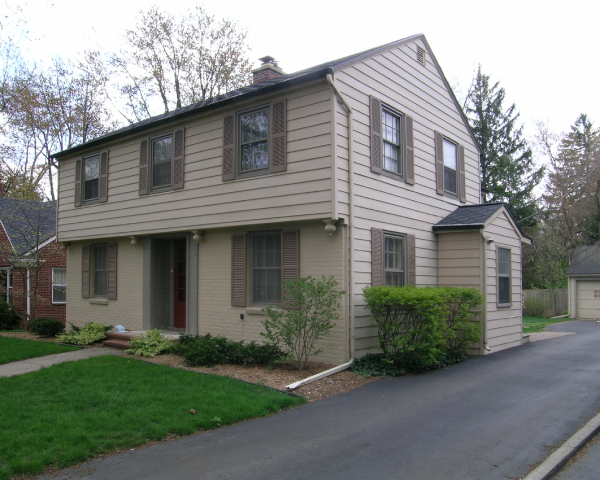
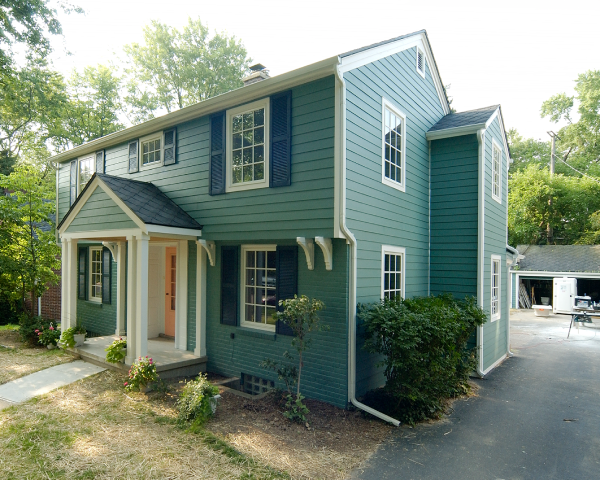
The addition made space for the old kitchen to became a much-needed mudroom, while upstairs we added a spacious new primary suite. The exterior re-design added architectural features and colors in keeping with Colonial tradition.
Designing home remodels to fit your future
Redesigning homes to adapt for the future means adding comfort and flexibility for aging in place. We focus our remodels on making your home fit your future with space to create many more memories.
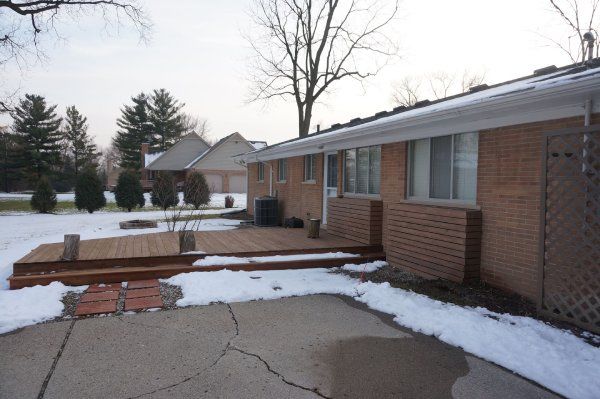
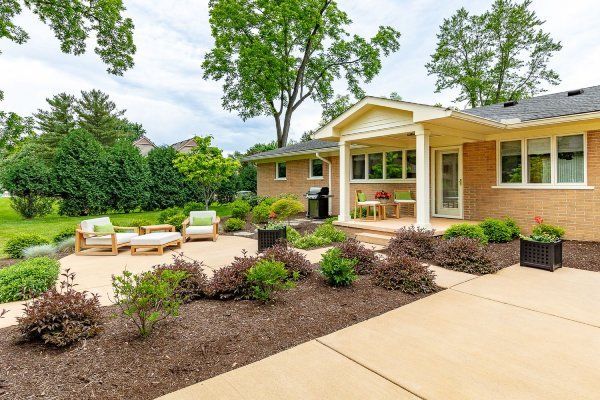
Tailored ranch remodel
The new owner of this 1950s ranch wanted to update the home with modern features and accessibility for aging in place. Our redesign reconfigured the interior and includes zero-threshold entries, a curbless shower, and wider doors. The renovation also corrected previous DIY errors and improved the home’s functionality and style to meet the owner’s long-term needs.
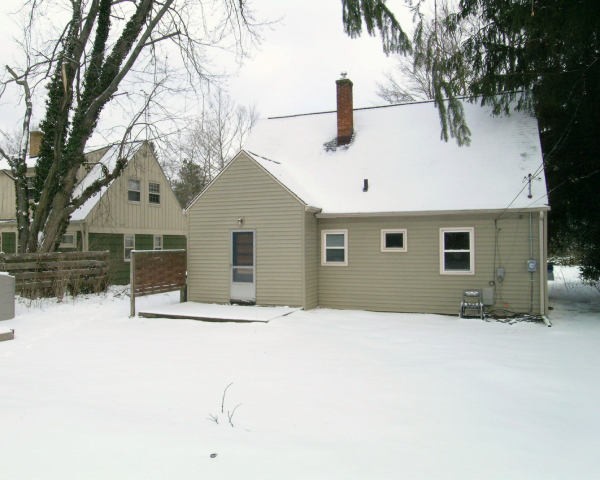
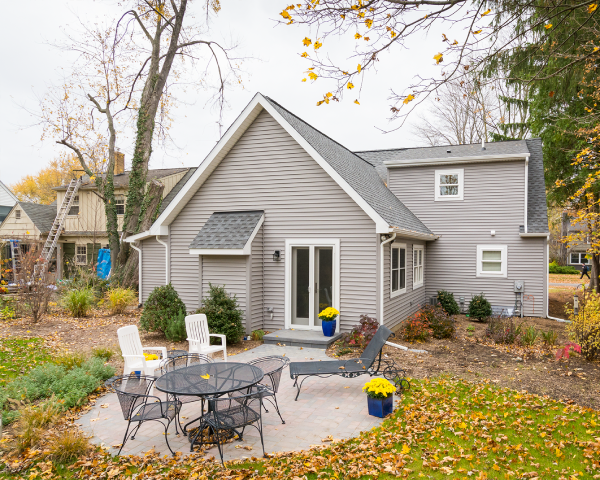
From rental to forever home
This former rental was transformed into a functional, modern home tailored to the owner’s lifestyle. Designing the first-floor addition, we created an open kitchen and great room. Reconfiguring the layout made space for a “Ms. suite” with an en-suite bath. Upstairs, a new dormer made room for a walk-in closet and guest bath. A garage added year-round safety and convenience.
Embracing the great outdoors
Designing with nature in mind, we consider how a home sits within its environment, the location of trees and gardens, the views, daylight, and breezes, and how natural beauty and light can enhance the comfort, design, and functionality of home. Often this means almost seamlessly connecting interiors to outdoor spaces for entertaining and relaxing.
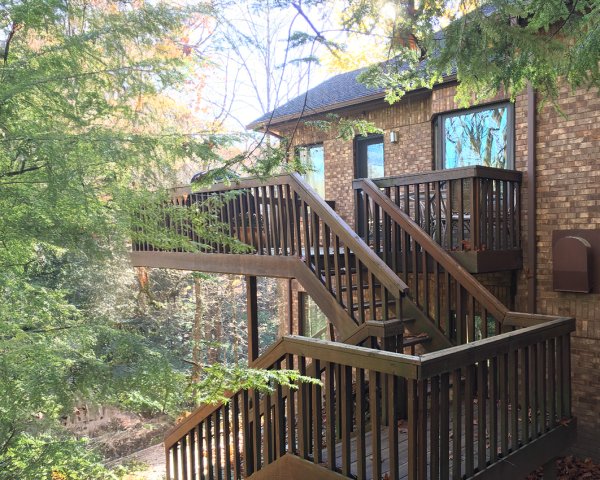
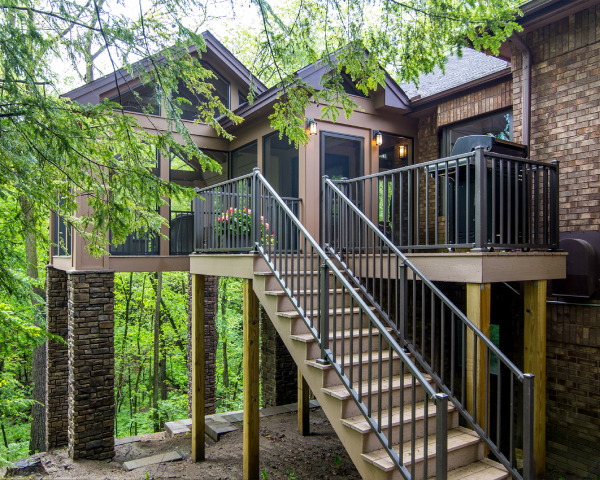
A porch in the treetops
Studio Z designed an elevated screened porch with rustic wood ceilings and exposed rafters to replace a small open deck. With a serene tree-top view over a forested ravine, the new porch also keeps the bugs out.
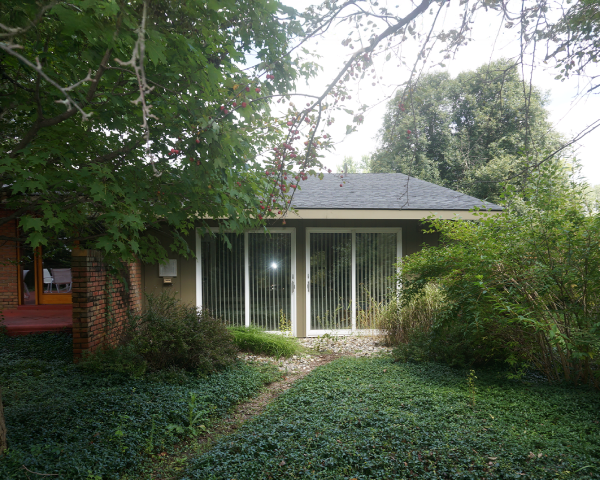
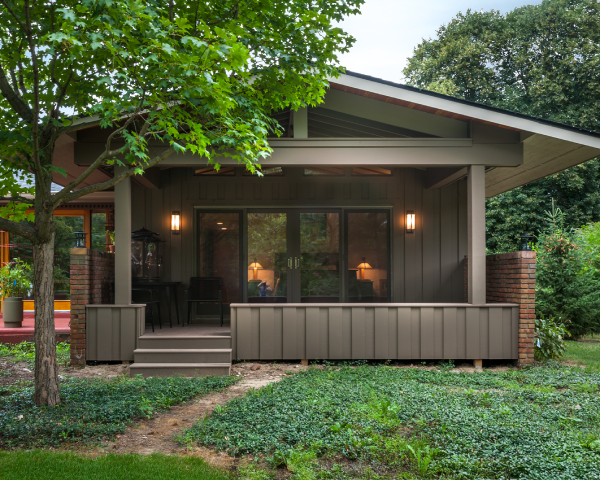
A Wright-inspired ranch
Modernizing this home took inspiration from Frank Lloyd Wright to transform and update an awkward 1970s primary suite. Connecting to the bedroom, a new covered porch overlooks the lush and peaceful backyard.
Major additions expand the possibilities
Families grow, life changes, and we believe a home can grow and change with you, keeping what you love about your home. From cooking to making music, a few of our most major home additions focused on making space for people to do more of what they love.
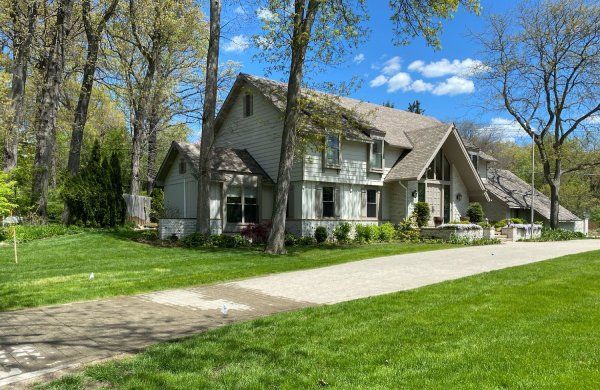
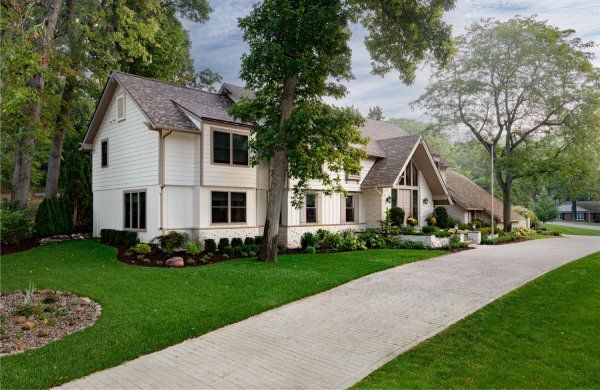
Home expands up and out
Redesigning and expanded this 1966 Ann Arbor Hills home from 3,415 SF to 4,644 SF added space downstairs and upstairs—with a spacious new kitchen and a luxurious primary suite—and improved the ease and flow of the home. The addition blends right in making it hard to tell that this house is 1,200 square feet larger than before the major remodel!
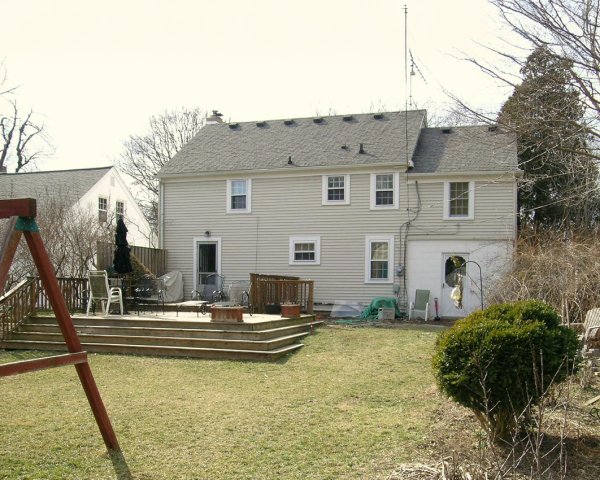
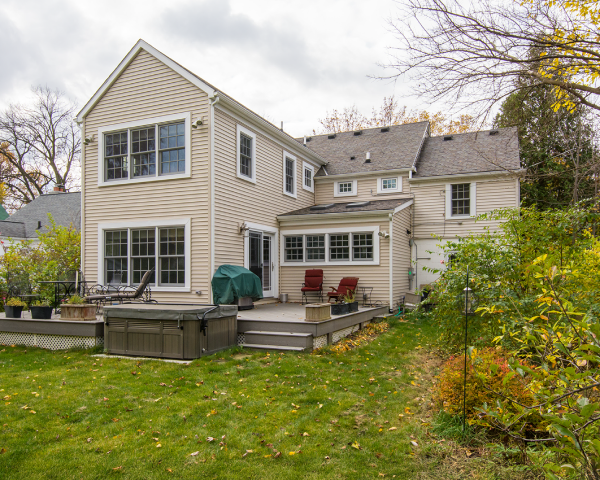
At home with light and music
For a family of musicians, Studio Z transformed this 1937 Ann Arbor Colonial by emphasizing functional living and entertaining spaces tailored to the family’s passions. Downstairs, we converted the dining room into a music room, created a light-filled kitchen and added a new great room. We expanded the second floor with a complete primary suite.
Ready to transform your home?
Tell us about your home remodel dreams.
Happy clients & collaborators

"Studio Z did such an expert job of matching the existing design and spirit of what was there. They listened and helped us think through how the space would really be used. The result is a space we truly love."

“I just wanted to say thank you for your time yesterday. We are both incredibly happy with where we stand on everything. I really can't articulate how excited I am and how really happy we are with this project.
Kudos to all of you!”
"Studio Z did such an expert job of matching the existing design and spirit of what was there. They listened and helped us think through how the space would really be used. The result is a space we truly love."
-
What's the difference between architectural and interior design?
While our architects focus on the spatial planning, layout, structural features, lighting design, and custom-designed finishes of your home, our interior designers focus on the fixed elements, such as integrated lighting, flooring and wall tiles, countertop, cabinetry, and appliances.
-
What's the difference between an interior designer and interior decorator?
Interior designers are trained to understand the function, flow of movement, and the layout of every room in your home, and the permanent fixtures and materials that provide the needed function and desired beauty.
Interior decorators focus solely on decorative elements like artwork, decór, “soft” items like curtains and pillows — layering on the accessories that complete the look and feel of your home. While we do not provide these decorating services, we can refer you to someone who can help.
-
When is it a good time to involve an interior designer?
Our architects work with our interior designers from the start to help streamline communication, minimize delays, balance the needs of budgets and timelines, and most of all, provide a complete and connected design solution for your home.
If you have your own interior designer, we are happy to meet with them at the start of your project and explore how we can collaborate for you.
-
What’s my role in the design process?
Our architects and interior designers rely on you to share your design tastes, preferences, needs, and desires—we don't want to impose design solutions on you.
We also rely on your budget parameters, feedback, and updates to keep your project running smoothly.
Above all, your honesty, openness, and clarity in decision-making are critical to successfully move through each step, from idea to completed home.


