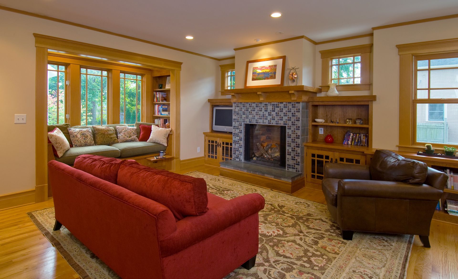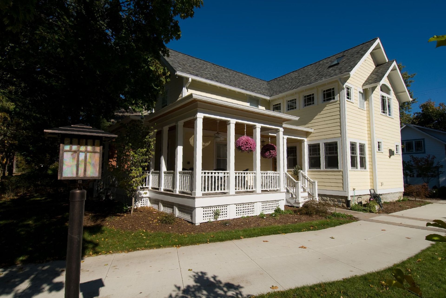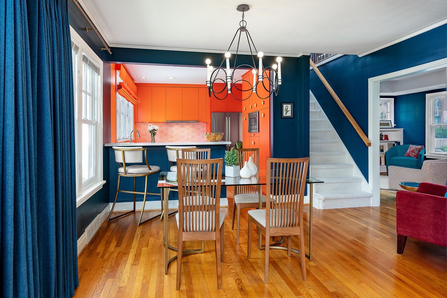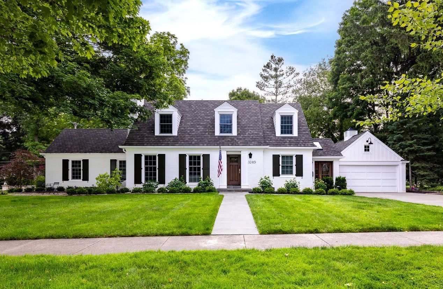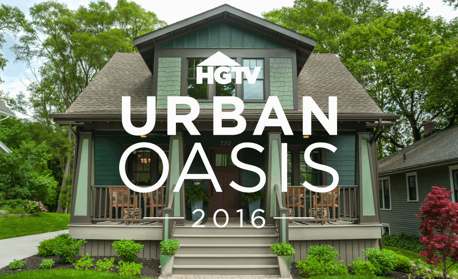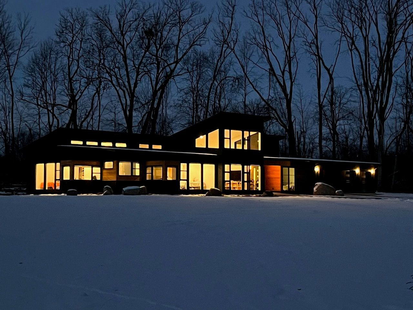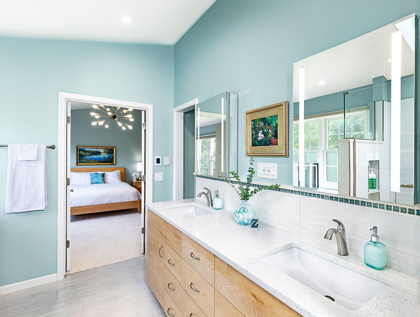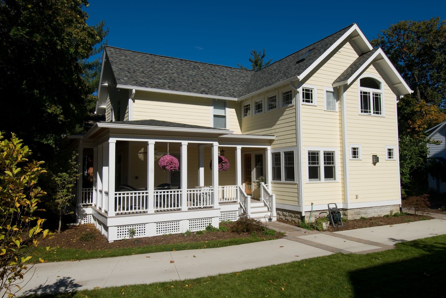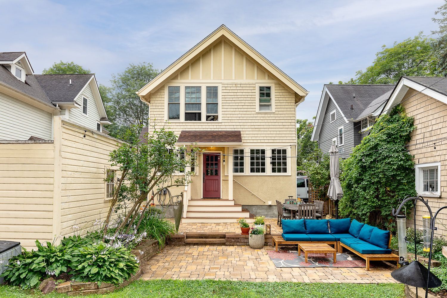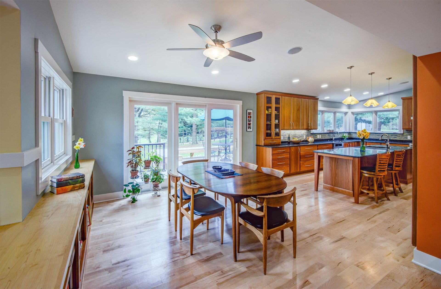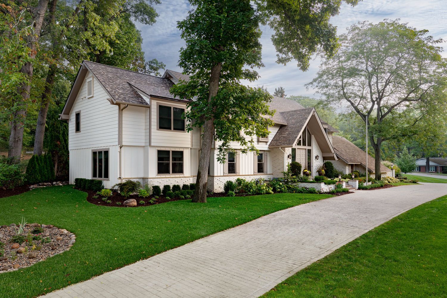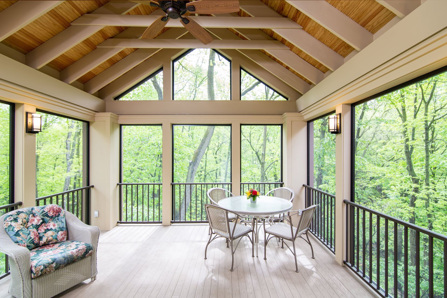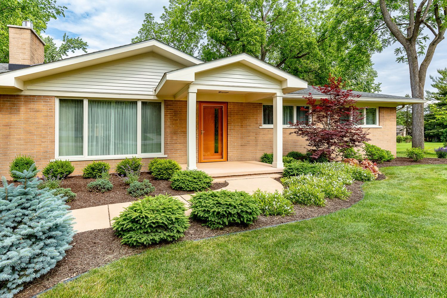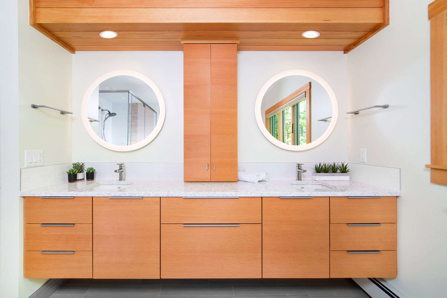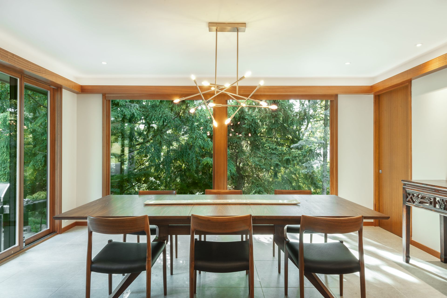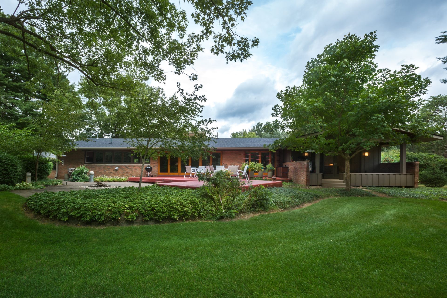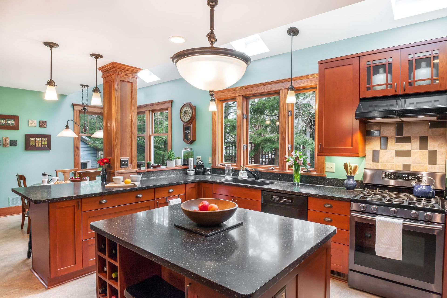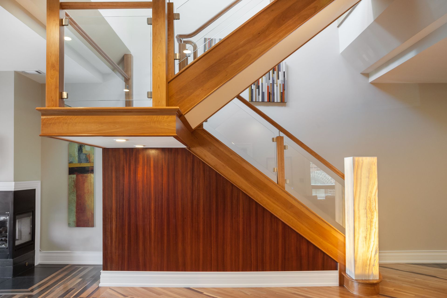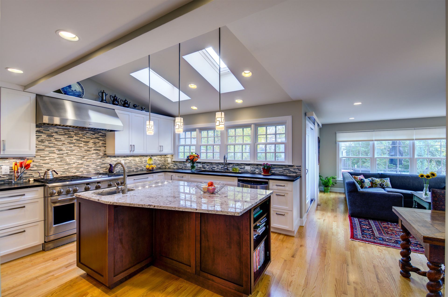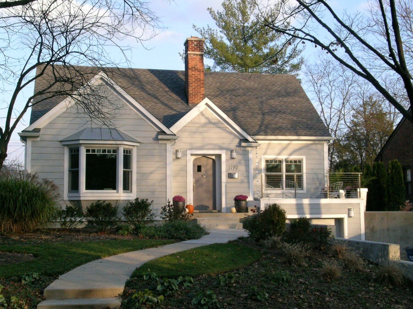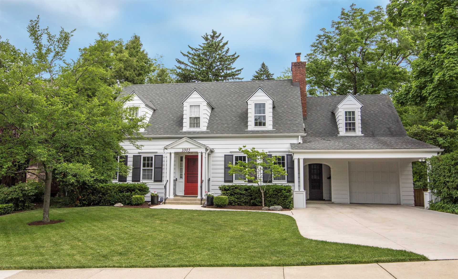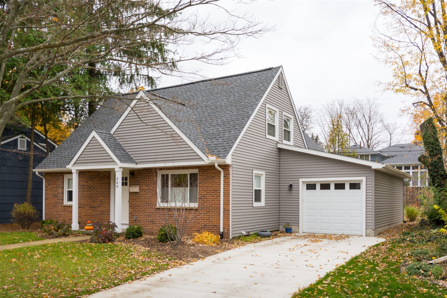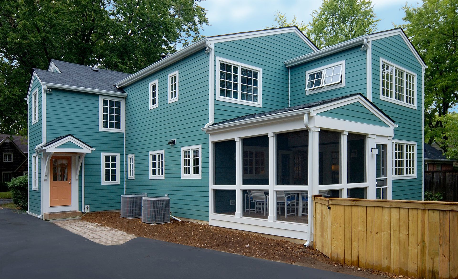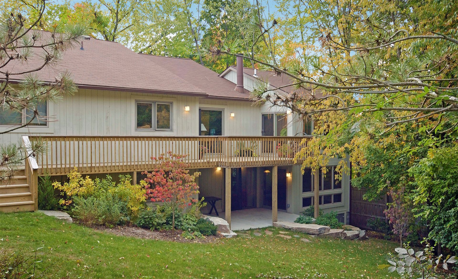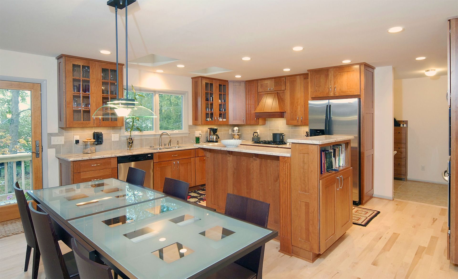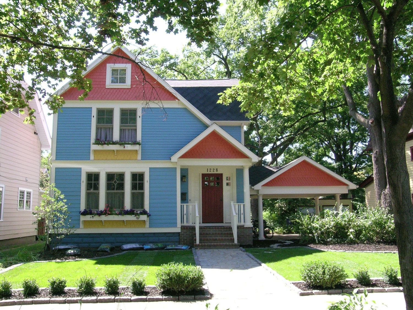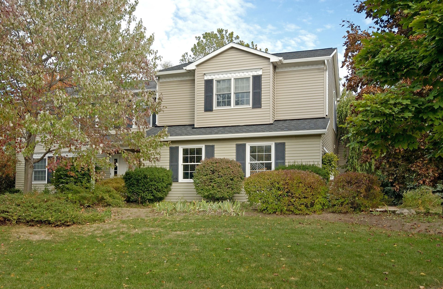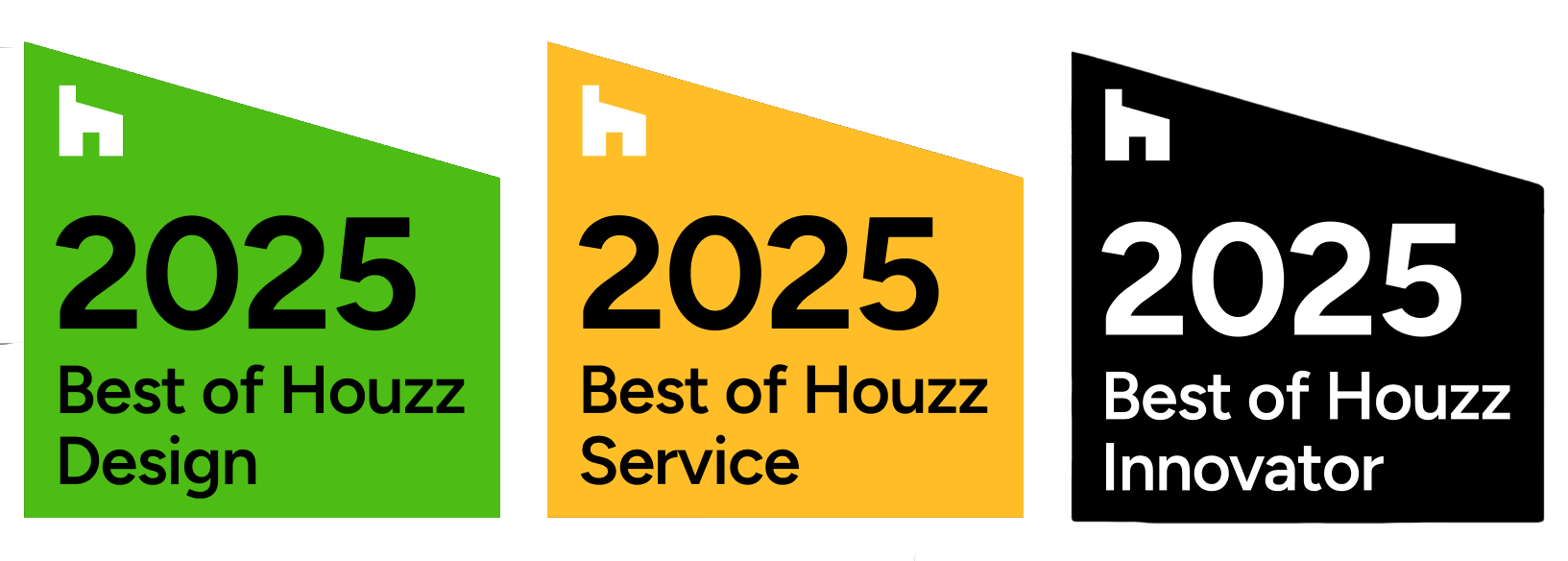Craftsman Home Remodel & Expansion Focused on Energy Efficiency
Renovation and addition designed for family living and energy efficiency
Ann Arbor (Burns Park), Michigan
Architectural design, planning, and design of custom built-ins
- Family room and primary suite addition
- Renovated kids’ bathroom
- New wrap-around porch
- Custom built-ins designed by Studio Z
- Remodel and addition took home from 1,615 SF to more than 2,200SF
The owners had lived in this 1,615-square-foot 1920s Crafstman-style house for 20 years, and they planned to live there for 20 more. They wanted to add an addition that would fit their traditional neighborhood but not dwarf their neighbors’ homes. The owners also wanted to focus on energy efficiency and the durability of the materials used so that they would withstand the test of time.
The original home was on a lot that was only 50 feet wide, and given the placement of the home, the garage, and the driveway, there wasn’t much room to build an addition. Fortunately, the house next door – which was in very bad shape and was on an even narrower lot – became available, and after much research and discussion, our clients decided to purchase it and tear it down so that they could annex the neighboring 33 foot wide lot and build a slightly larger addition.
Studio Z designed a 674-square-foot addition that includes a family room with a bookshelf-lined window seat, a fireplace, and a built-in home office.
The family room opens from the existing dining room, with an archway with built-in bookcases and a custom-designed column defining the two spaces.
Project highlights
Upstairs, Studio Z took space from an existing bedroom to form a hallway to the addition, which includes a primary suite with a built-in bed, a primary bathroom, and two closets. The existing children’s bathroom on the second floor was gutted and remodeled to better suit the owners’ son and daughter, and a small closet to hold a stackable washer and dryer was added.
This thoughtfully-designed home balances tranquility and functionality, and is perfectly tailored to our clients’ lifestyle and future needs. With two primary suites, each equipped with a bedroom office and luxurious amenities, our clients enjoy the utmost comfort and seclusion. A guest suite provides privacy for visiting family or friends.
Credits
All custom built-ins designed by Studio Z Architecture
Contractor: David Klein Construction
Structural Engineer: SDI Structures
Landscape Architect: Cynthia Fink, DC Design, LLC Photographer: Steve Kuzma Photography
