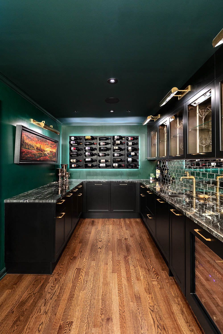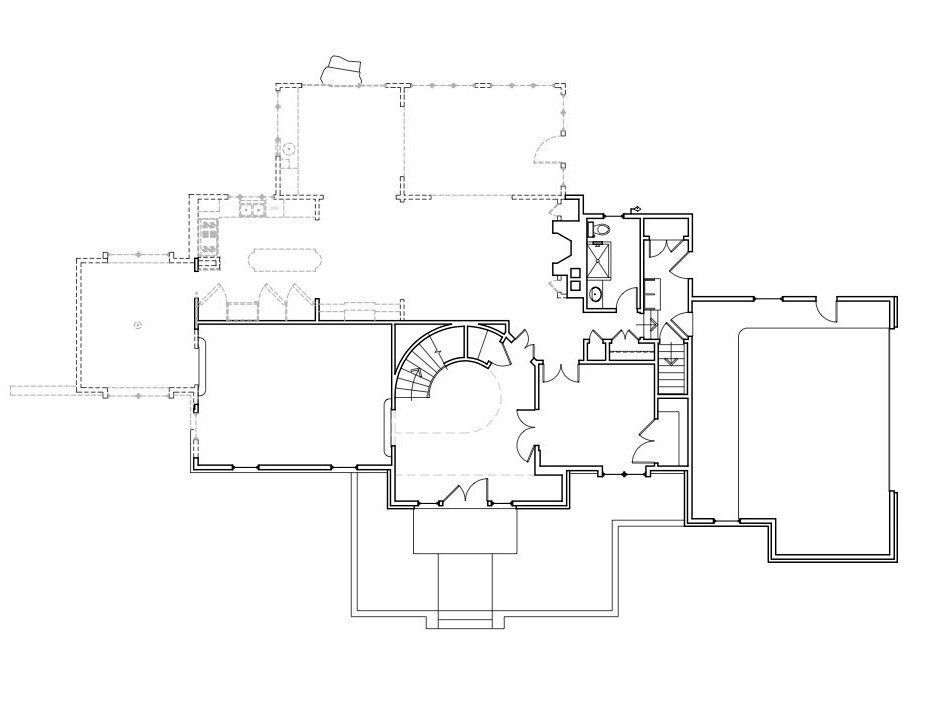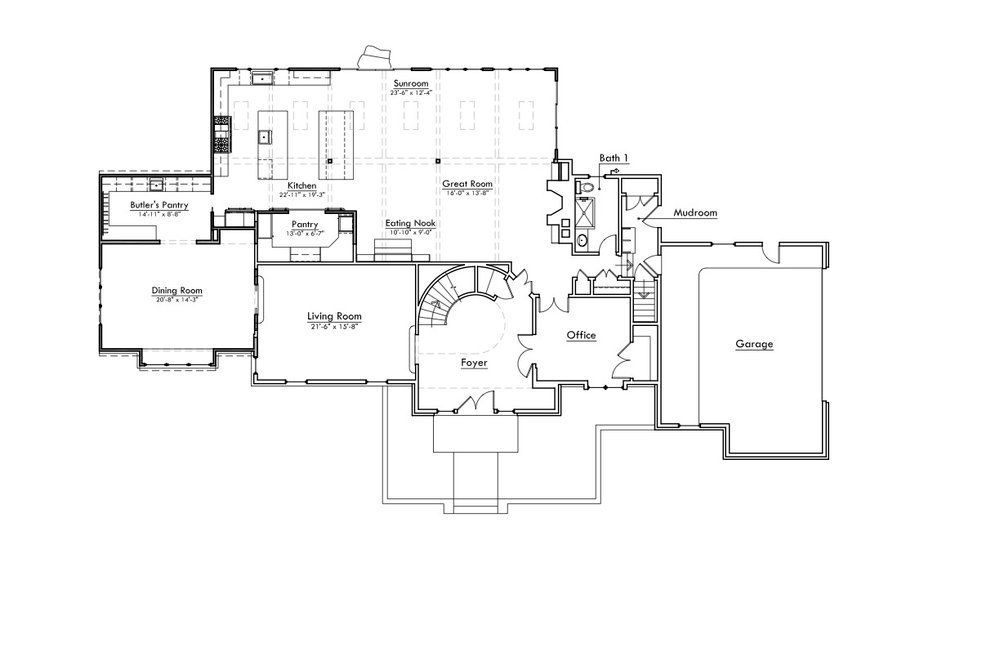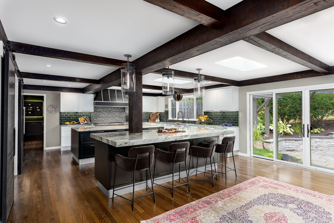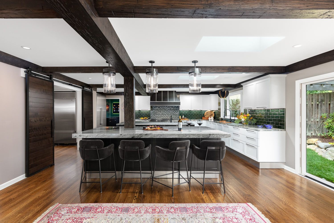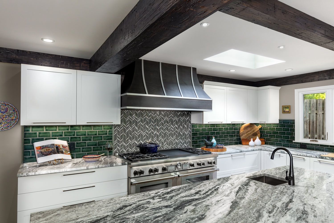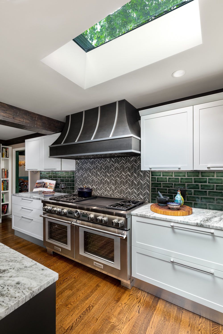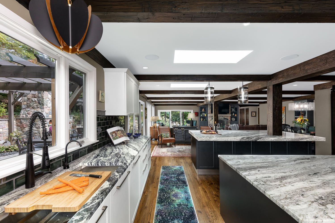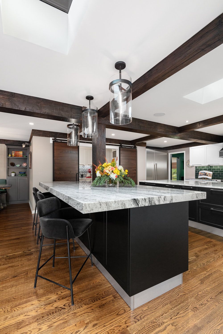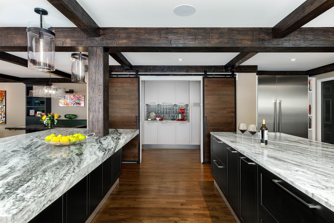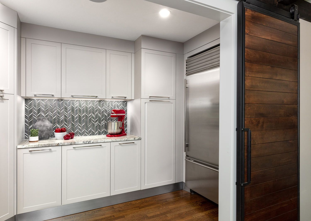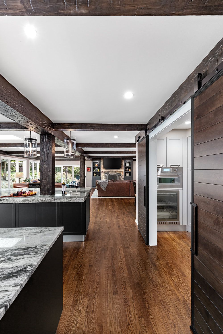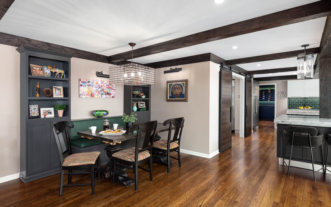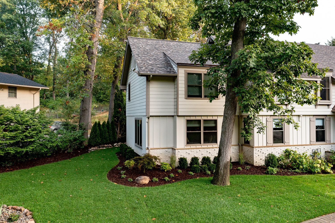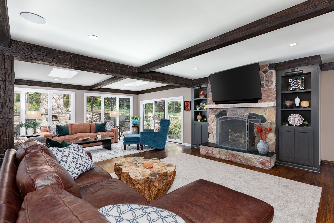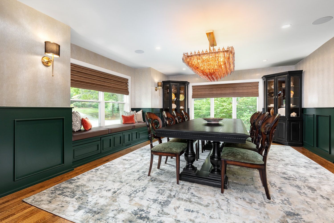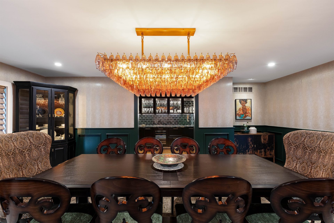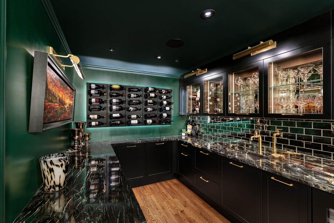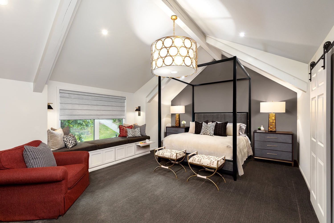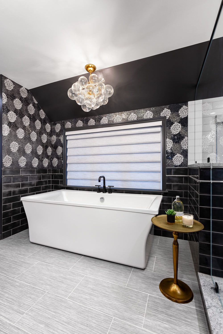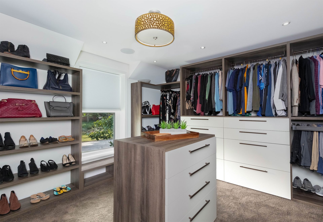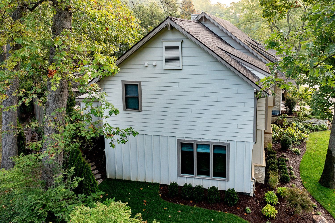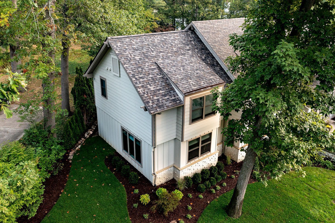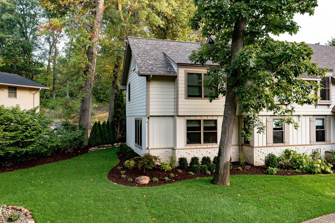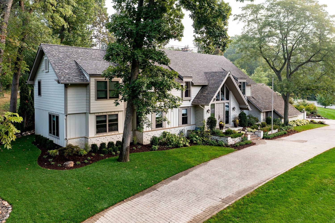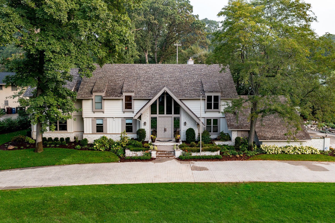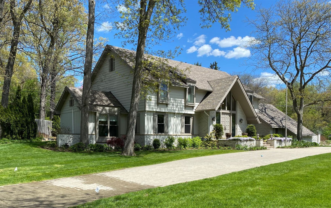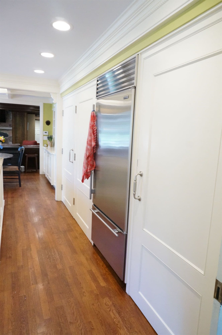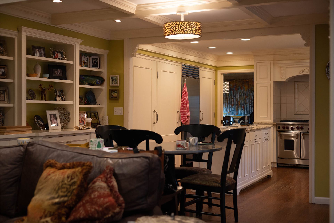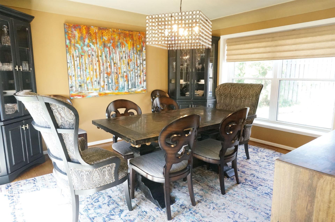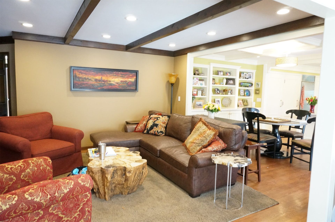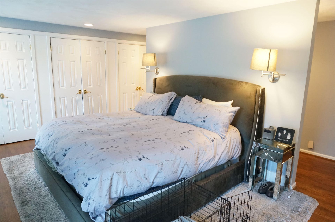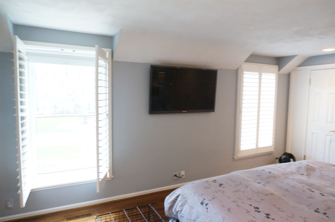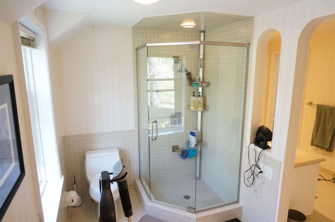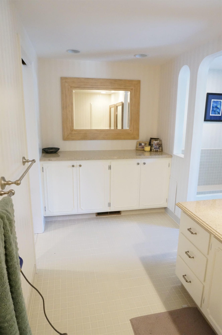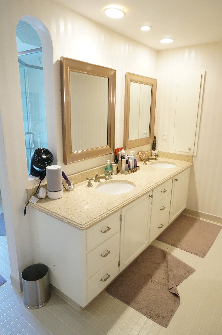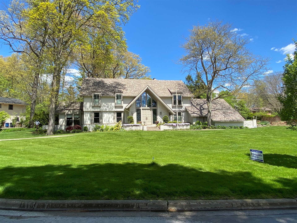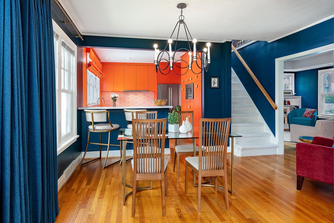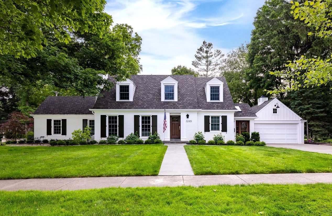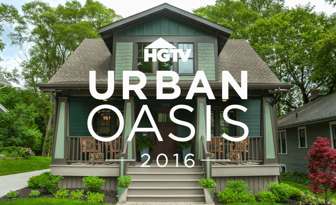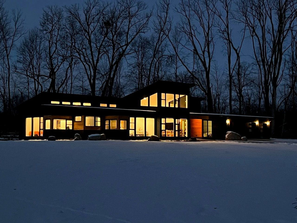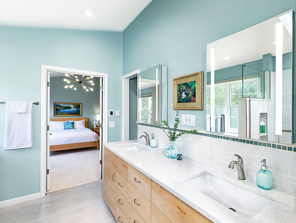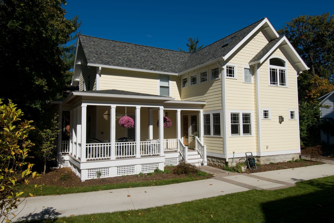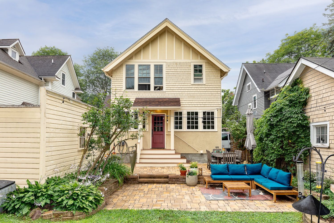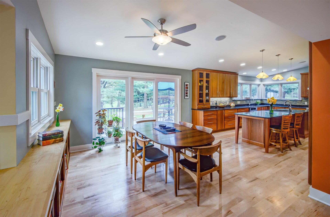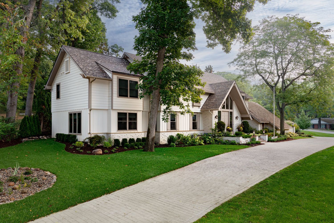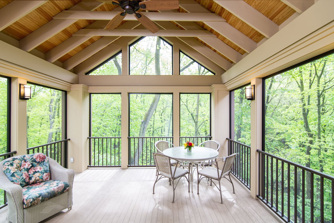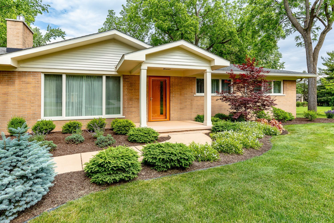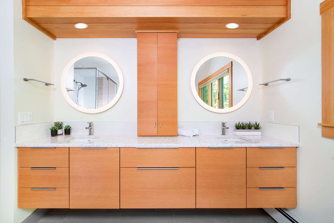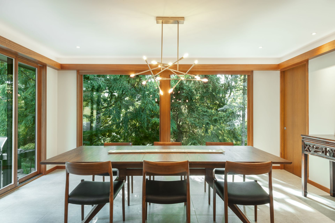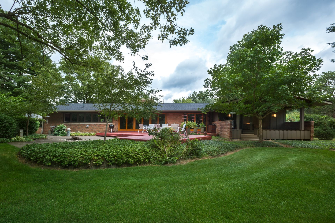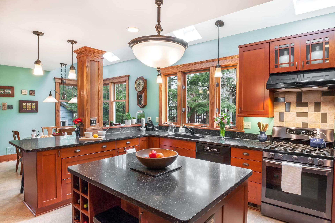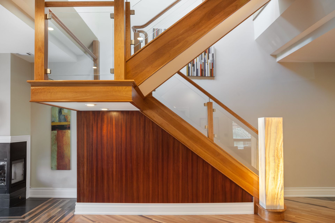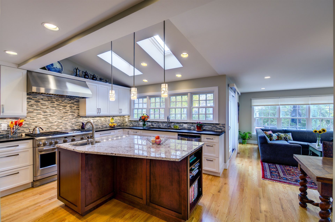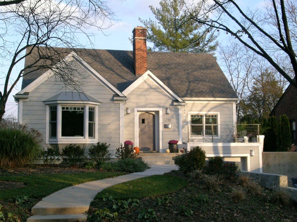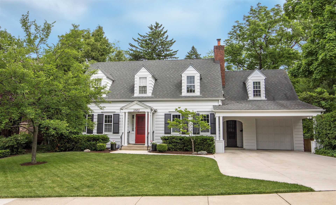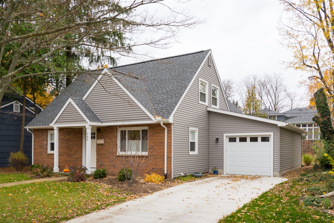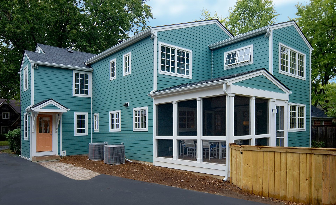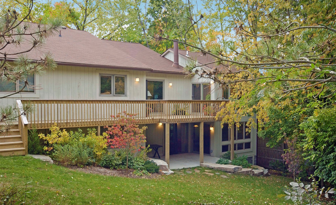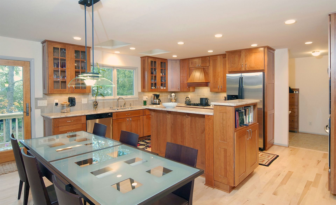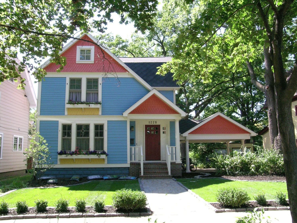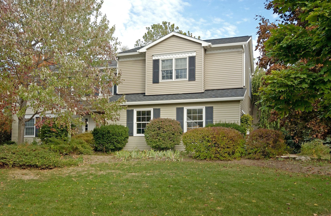Ann Arbor Hills Home Remodel & Addition Builds Out and Up
Creating space for entertaining & easy living
Ann Arbor (Ann Arbor Hills), Michigan
Architectural design, spatial planning
- The first- and second-floor remodeling and addition expanded this home from 3,415 SF to 4,644 SF
- A more spacious open kitchen with skylights over the dual islands
- A new walk-in pantry
- A new formal dining room and elegant butler’s pantry
- A new primary suite on the second floor
- A spacious walk-in closet, spa-like bathroom, and a home gym complete the new primary suite
While they loved their Ann Arbor Hills location, the owners of this 1966 house enjoy entertaining and found the tiny rooms cramped their family lifestyle. Studio Z redesigned and expanded the first and second floor adding living and entertaining space and improving the overall ease and flow of the home.
From the outside, the addition blends right in. It’s hard to tell that this house is 1,200 square feet larger than before the remodel!
New First Floor Design Adds Space & Ease
Redesigning and expanding the first floor added a large, open kitchen with skylights over the dual islands. A walk-in pantry provides much-needed space for storage and cooking.
In addition, an elegant butler’s pantry links the new formal dining room and kitchen, providing space for serving food and drinks.
Project highlights
Second Floor Expands, Too
Above the new first floor expansion, the second floor gained space to expand and make greater use of the existing rooms.
A new primary suite boasts a fresh design with a large bedroom, spacious walk-in closet, spa-like bathroom, and a home gym.
Credits
I nterior Design: Studio Z Architecture
Contractor: Momentum Construction
Photographer: Laura McCaffery Photography
Interior Decorator: Sarah Finanne Design
This major home renovation and addition was featured in the 2022 Annual Fall Remodelers Home Tour presented by the Builders and Remodelers Association of Greater Ann Arbor (BRAG).
Before
Thank you, Studio Z. We are incredibly happy with where we stand on everything. I actually got a bit choked up seeing the fixtures installed downstairs. I really can't articulate how excited I am and how really happy we are with this project. Kudos to all of you!
• Homeowners, Ann Arbor Hills
