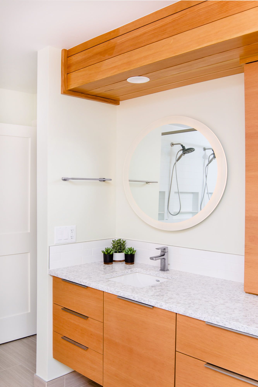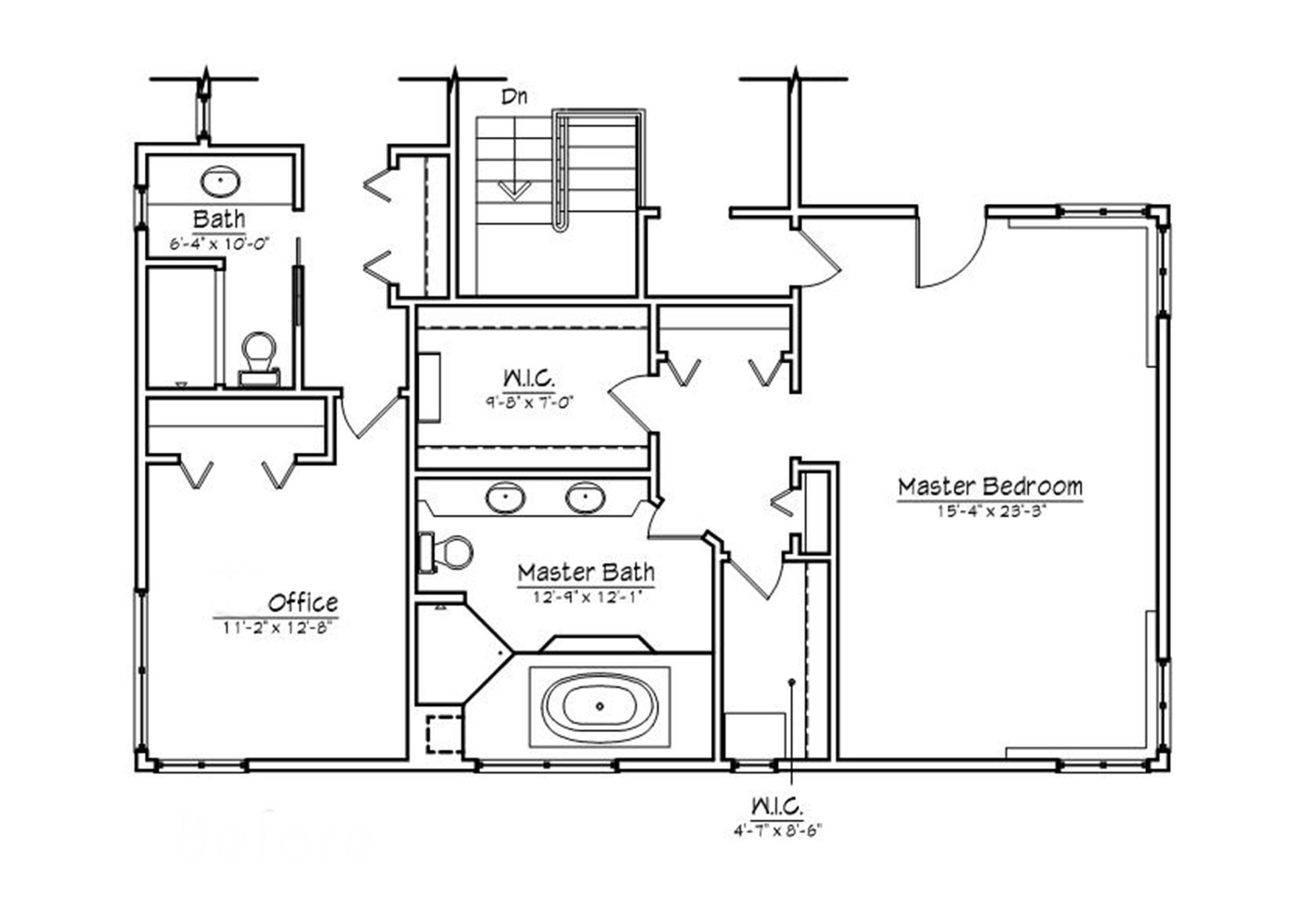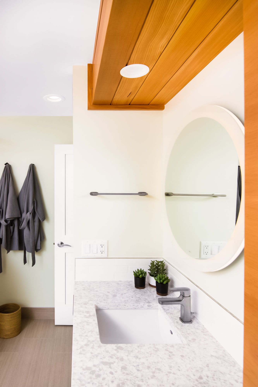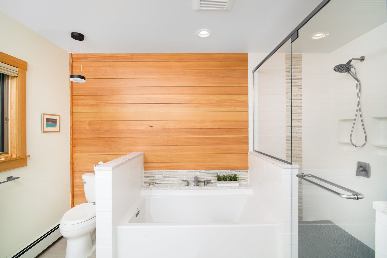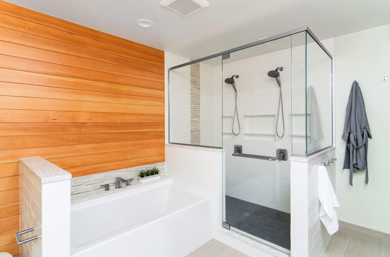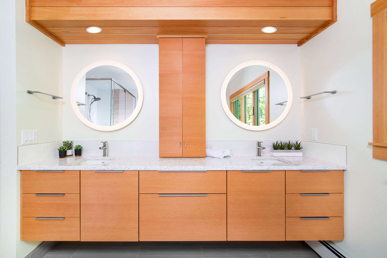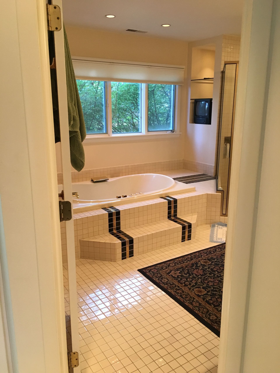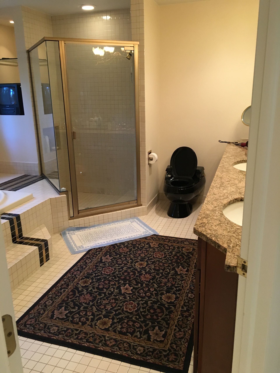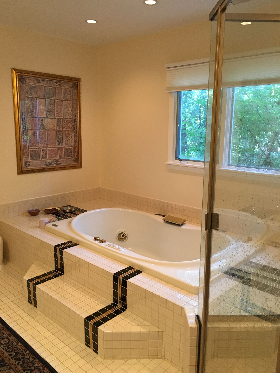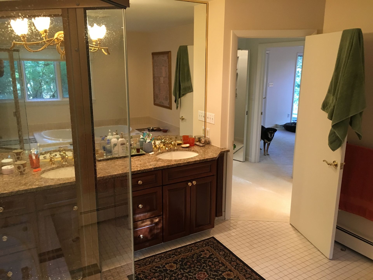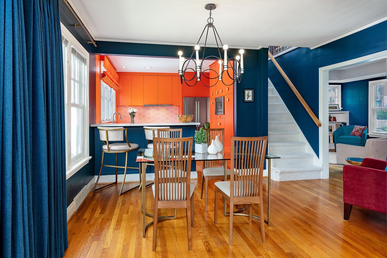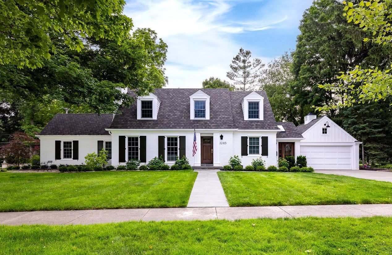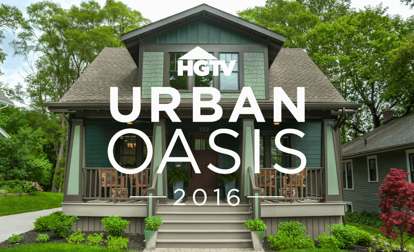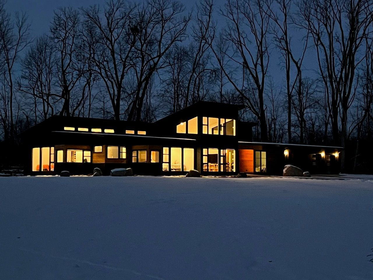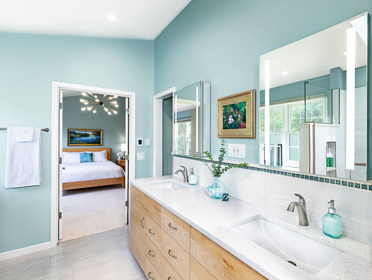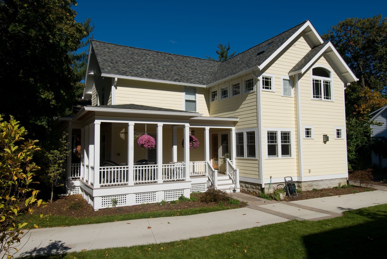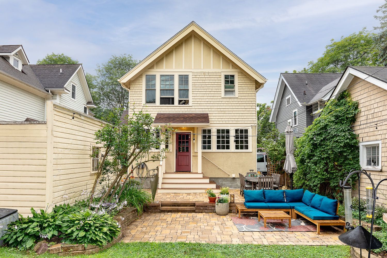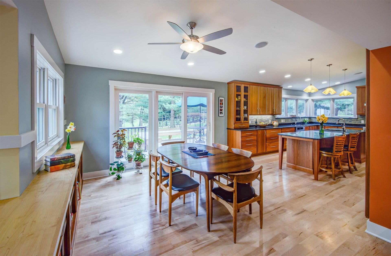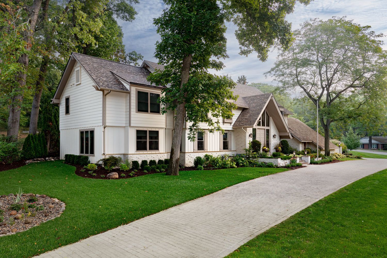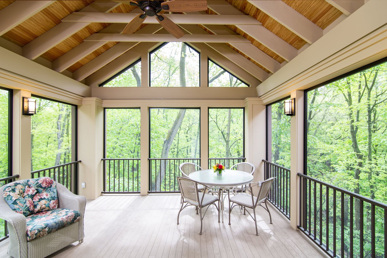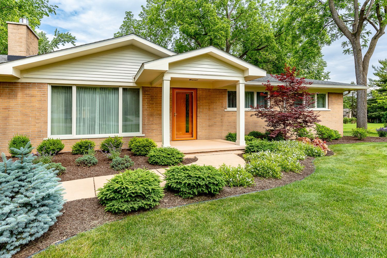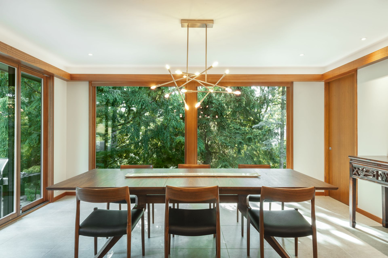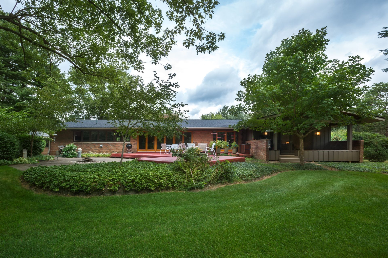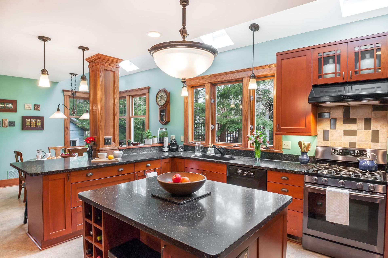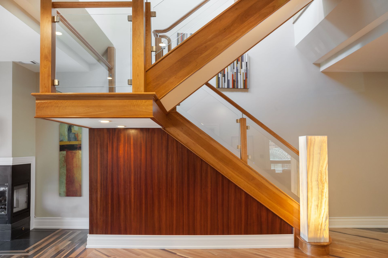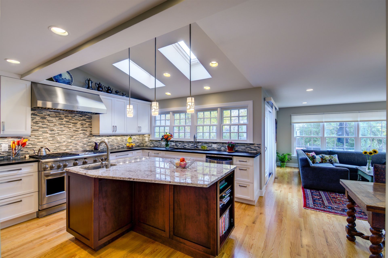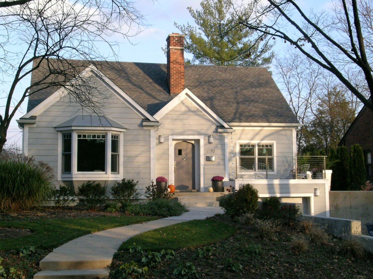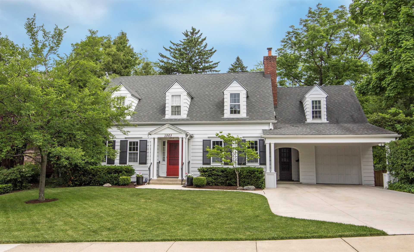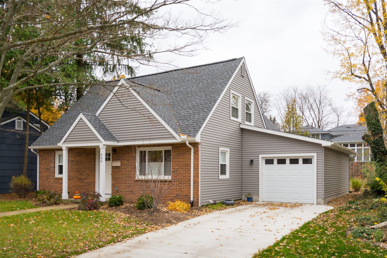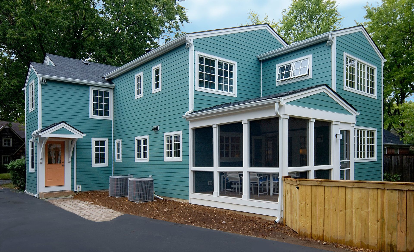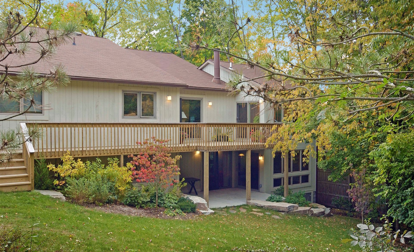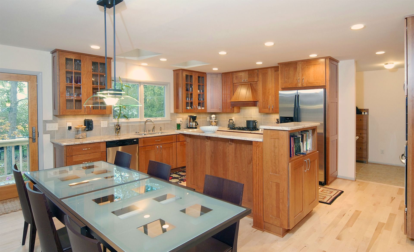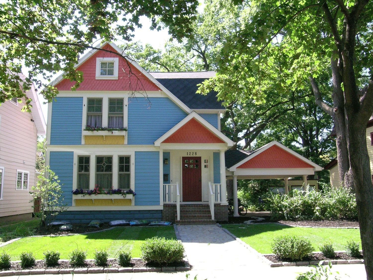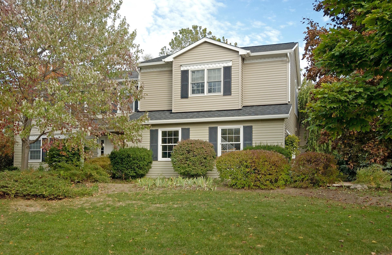Peaceful Primary Suite
Remodeling blends beauty, function, and comfort
Ann Arbor, Michigan
Architectural design, spatial planning
- New updated primary bathroom
- Reconfigured primary suite closets and dressing area
- Replaced windows, added transom in primary bedroom
After purchasing this 1960s ranch in Ann Arbor, the homeowners knew that the primary suite, which was remodeled in the 90s and had a raised spa tub and a black toilet, had to go.
Studio Z designed an updated bathroom to provide the homeowners with a spacious shower and double vanity while still having plenty of space and natural light. The Douglas fir wall provides warmth as well as a pop of color to this relaxing primary bath.
Existing walk-in closets were reconfigured slightly to make the bathroom, closets, and dressing area more functional.
Project highlights
The primary bedroom was difficult to heat and cool partly due to old, inefficient windows, so Studio Z designed beautiful new Douglas fir windows, including a new transom, to coordinate with the existing Douglas fir that can be seen throughout the home.
We hired Studio Z for our primary bathroom renovation, including portions of our closets and bedroom. The team was fabulous to work with—they listened carefully to our wishes and creatively designed new spaces that met our criteria. They are great communicators, detail-oriented, and have a host of knowledge and resources. They also worked very well with our builder. We highly recommend Studio Z to anyone seeking a top-notch architecture and interior design firm.
• Homeowners, Ann Arbor
