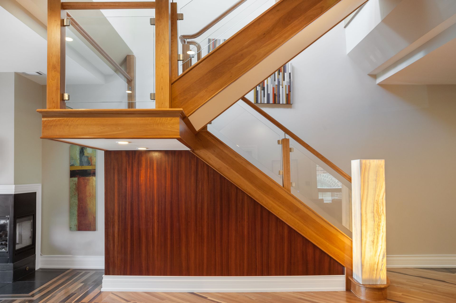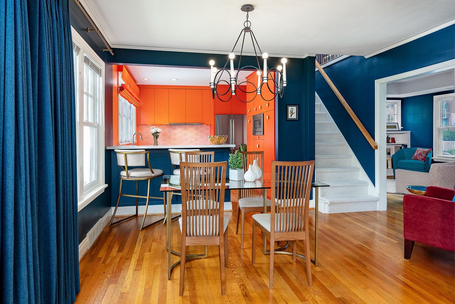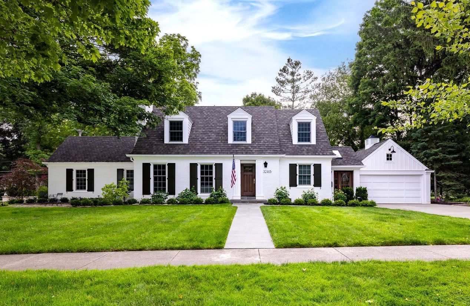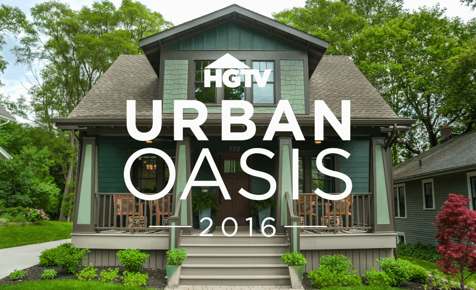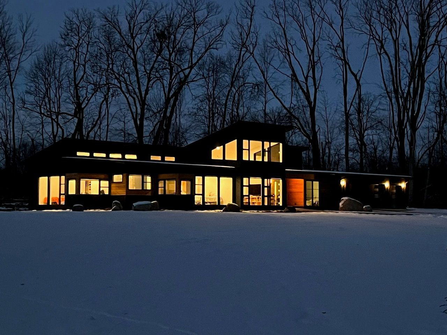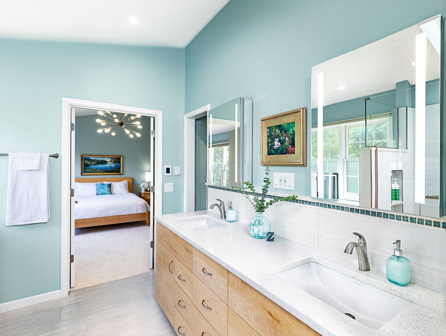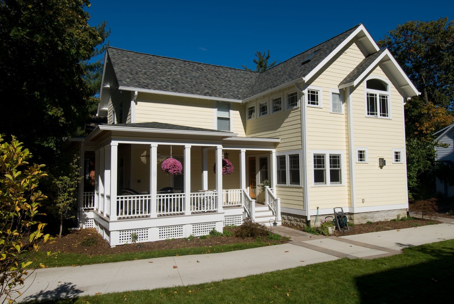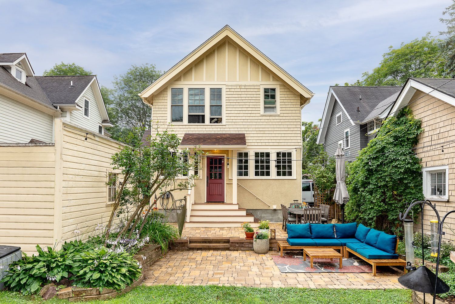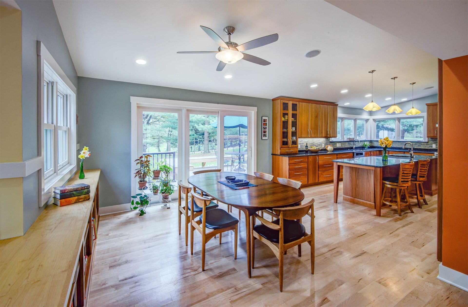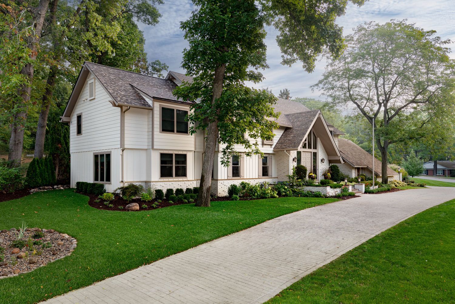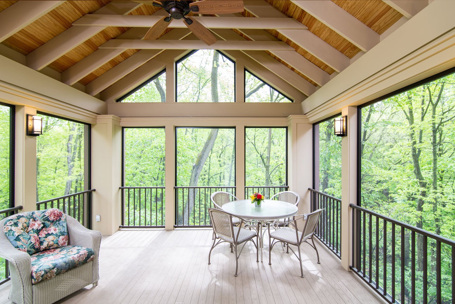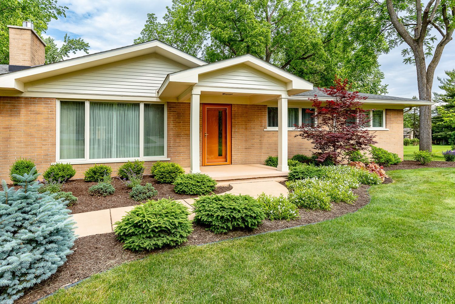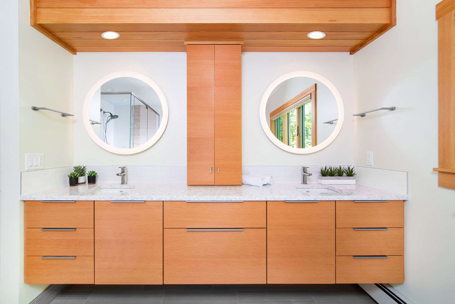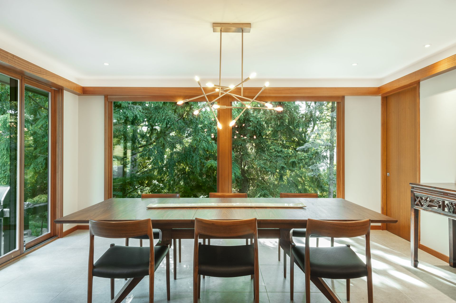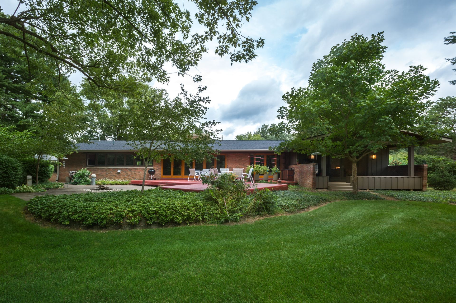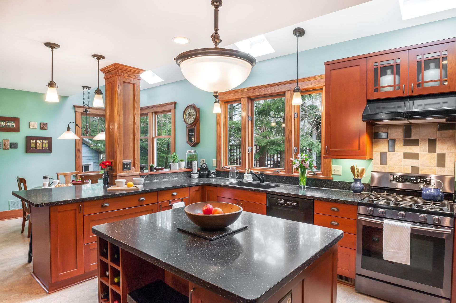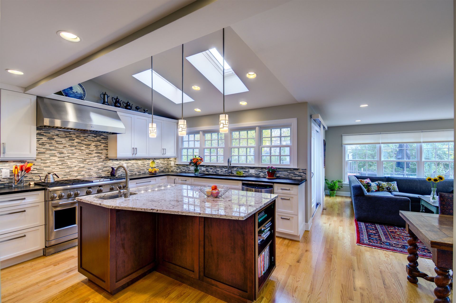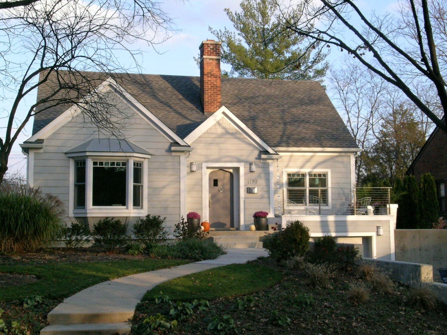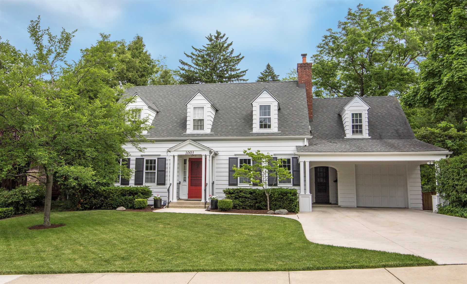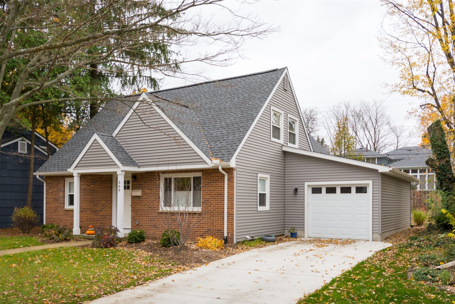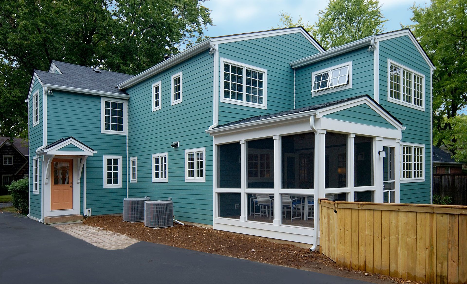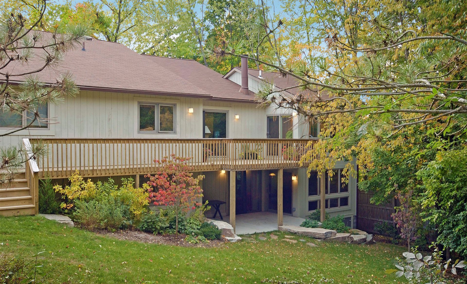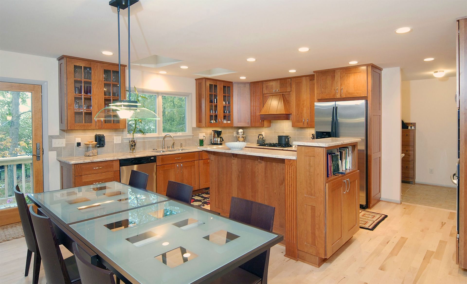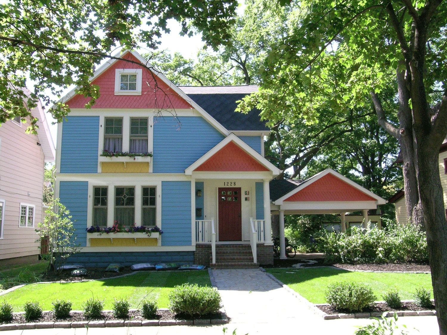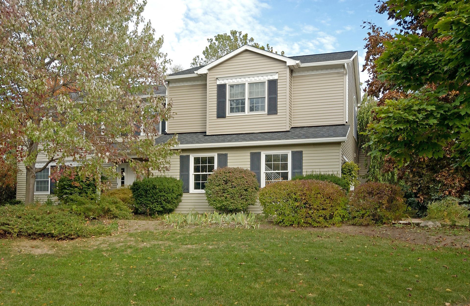Redefined Balustrade
Redesigned staircase adds both style and comfort
Ann Arbor, Michigan
Architectural design, interior design
- Before: an incomplete metal-and-glass balustrade was too fussy for the owners’ taste
- Studio Z designed a clean-lined wood-and-glass balustrade
- A new sliding glass door at the top of the stairway keeps heat from rising and overheating the second floor.
- An onyx light fixture at the bottom of the stairway replaces a traditional lamp
The owners of this contemporary condominium in downtown Ann Arbor reached out to Studio Z for two reasons.
First, they did not like the ornate metal and glass balustrade that came with their condo. Not only was it overly-fussy for their taste, it was unfinished and, more importantly, unsafe. The previous owner had placed dowels in closet rod brackets on the landing, and there were sections of the stairway that had no guard rail at all.
Second, they had a problem with warm air rising up the stairwell and overheating the upper level while leaving the main level chilly.
Project highlights
At the bottom of the stairway, a traditional lamp was replaced with a lit onyx fixture that provides a warm glow.
At the top of the stairway, Studio Z designed a glass partition with a sliding glass door to provide more thermal comfort on both levels of the condo.
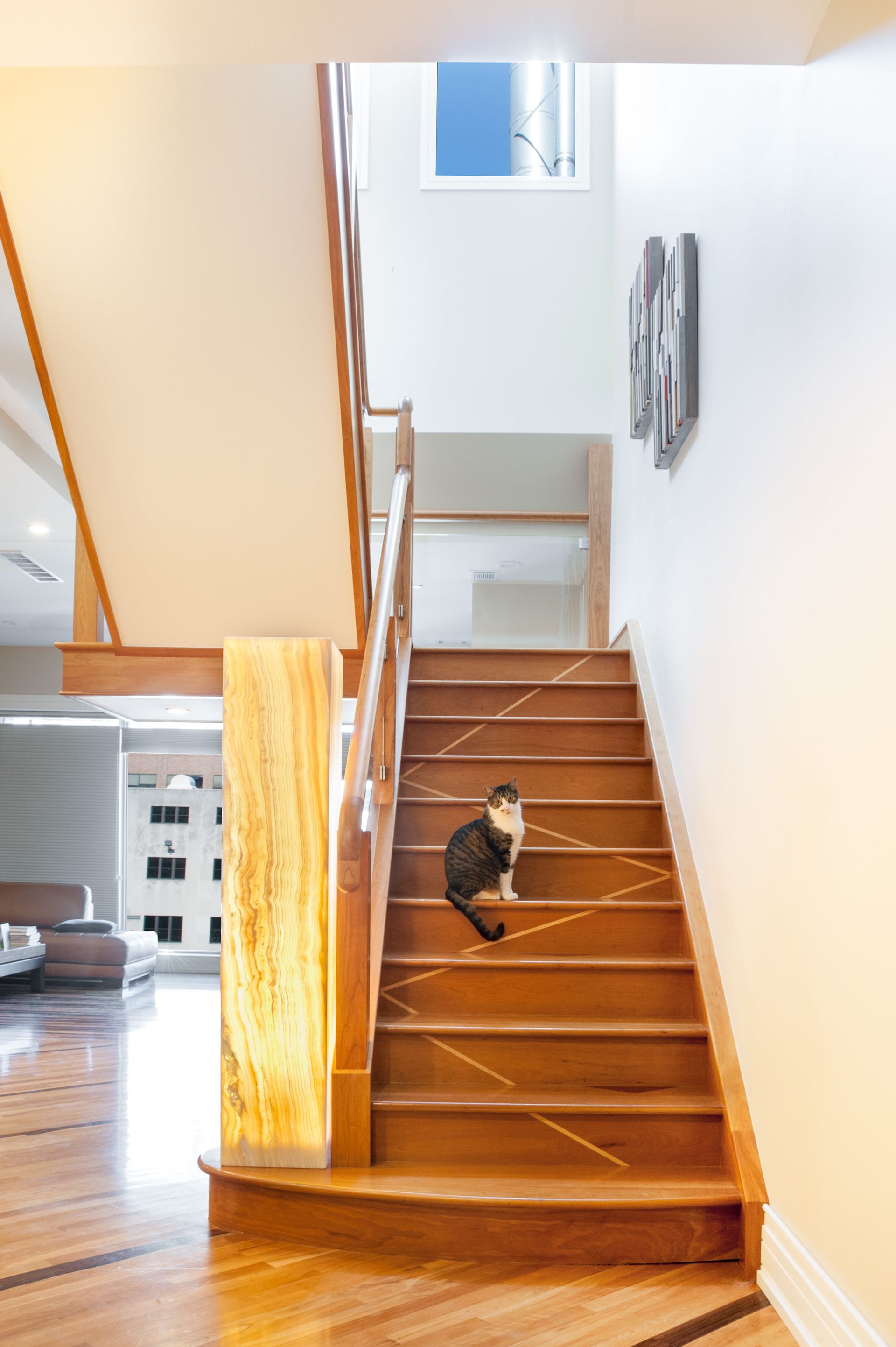
Credits
Before
Studio Z helped us with getting our home up to code - architecturally - and correcting air-flow design problems from the previous homeowners. Dawn listened to our concerns and then solved our problem, and made sure to incorporate our personal style. Our contractors felt great working with Studio Z and everything went off without a hitch, due to the clear plans and drawings. We are very happy with Studio Z!
• Homeowners



