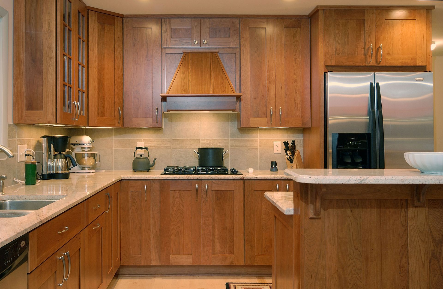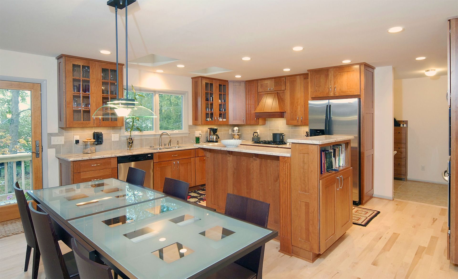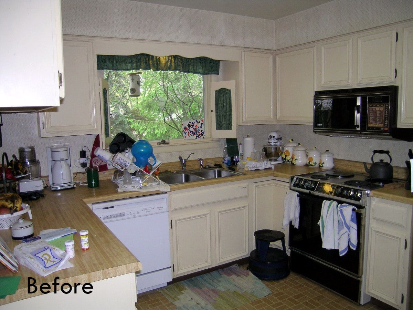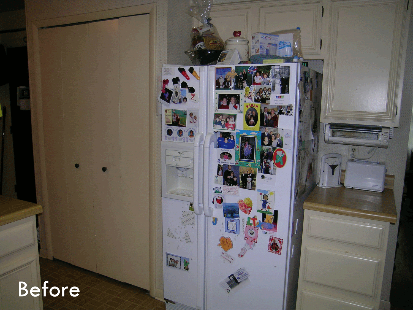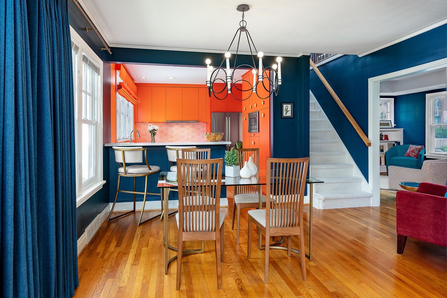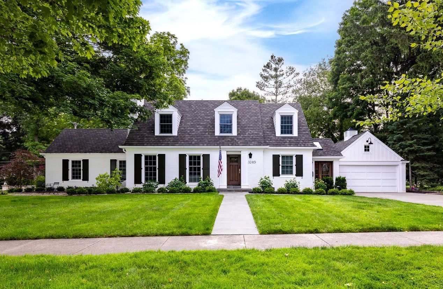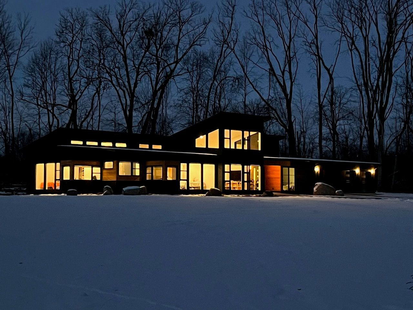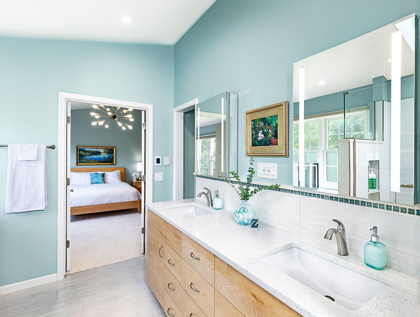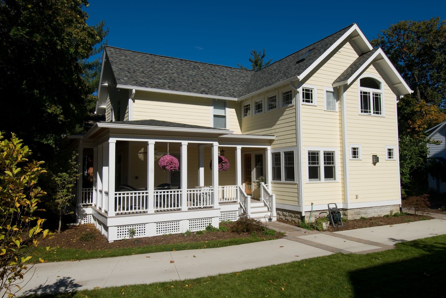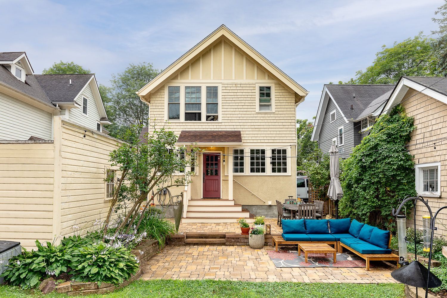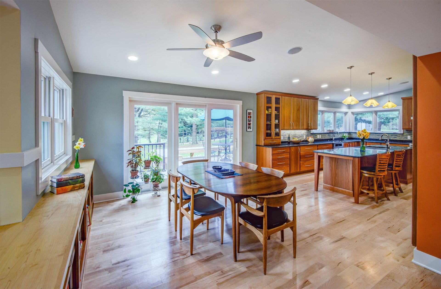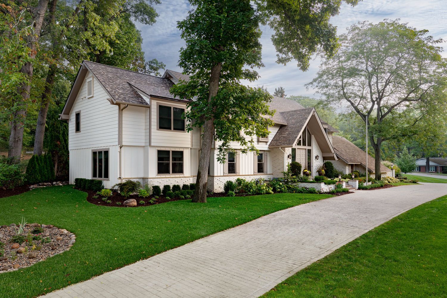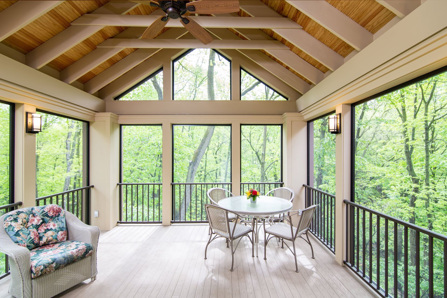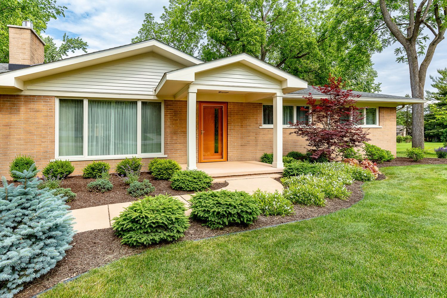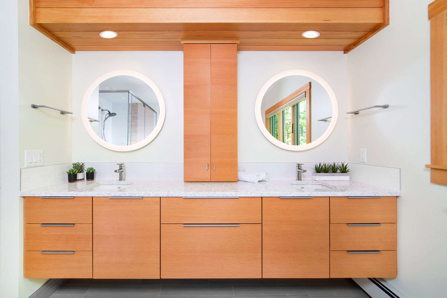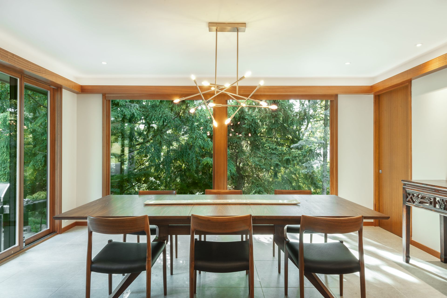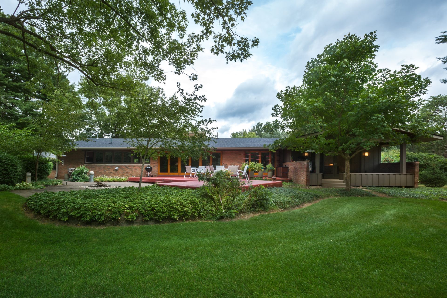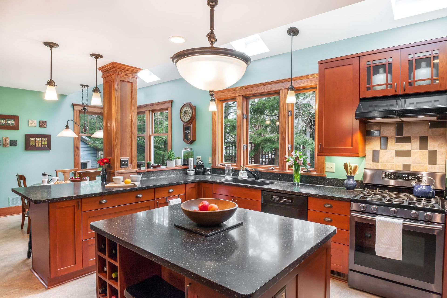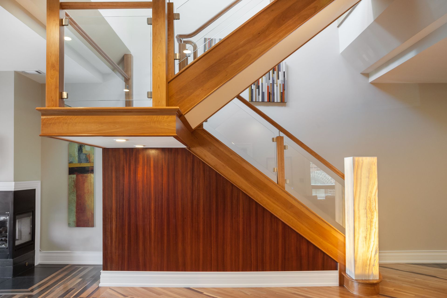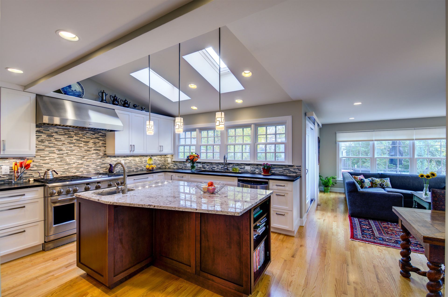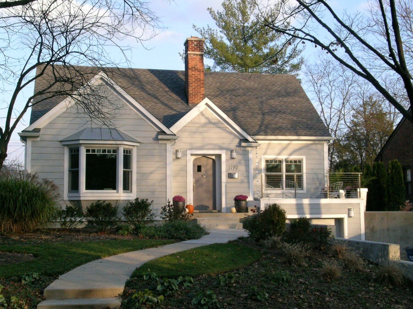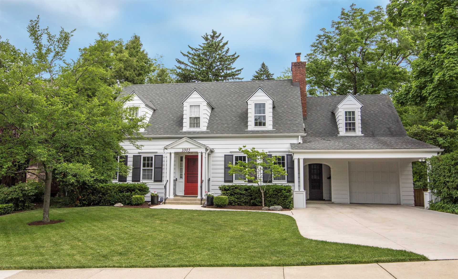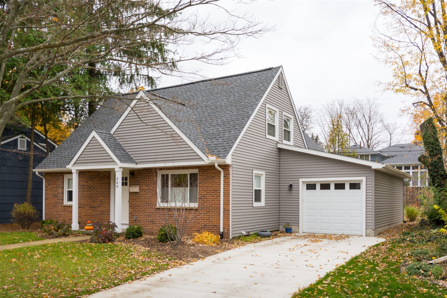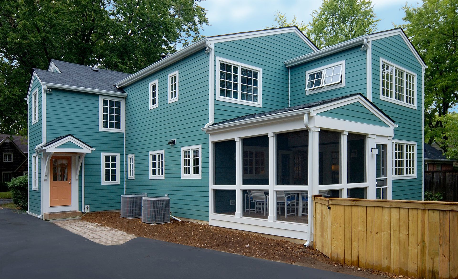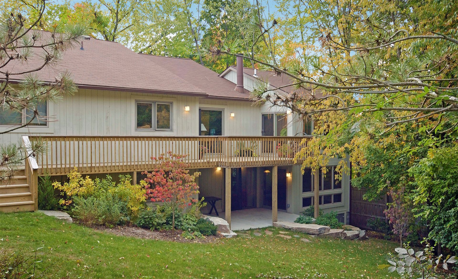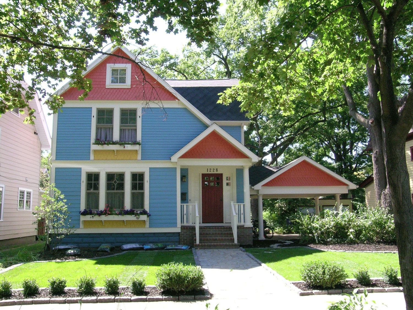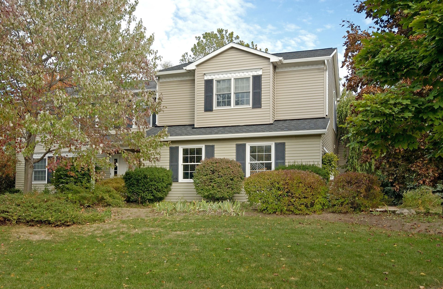A Kitchen Collaboration
Coordinated team work delivers expanded and updated kitchen
Ann Arbor, Michigan
- Collaboration with interior designer
- Developed construction documents
- Provided construction observation and administration
The owners of this east Ann Arbor home hired interior designer Kim Weder to design a new kitchen and laundry room. Kim determined that the existing space would not be sufficient for the owners’ needs, so she designed a 6-foot addition.
When it became clear that this project would require removing a load-bearing wall, Kim brought Studio Z in to provide construction documents for the project.
Project highlights
Studio Z worked with Kim and the homeowner to provide construction documents based on Kim’s design and provided construction observation and administration services to ensure that the construction process went smoothly.
Credits
Contractor: Hamilton Building and Design
Interior Designer: Kim Weder, Kimberly Weder Designs
Structural Engineer: SDI Structures
Photographer: Gary Easter
Before
New homes, home additions, and major home remodeling in Ann Arbor, Plymouth, and across Southeast Michigan
View more
