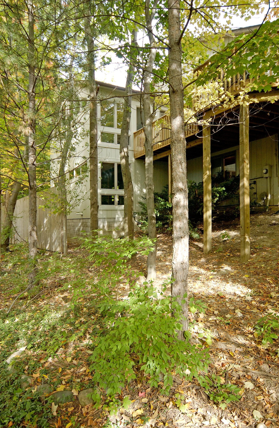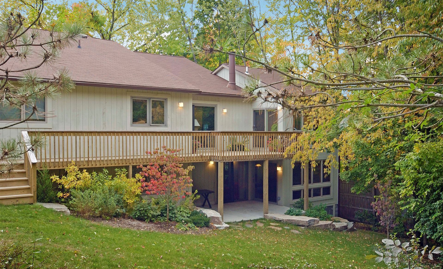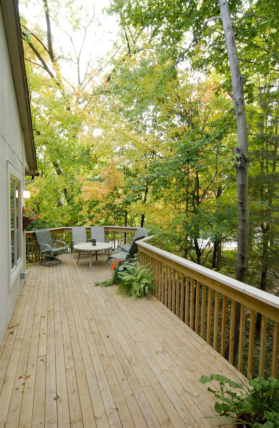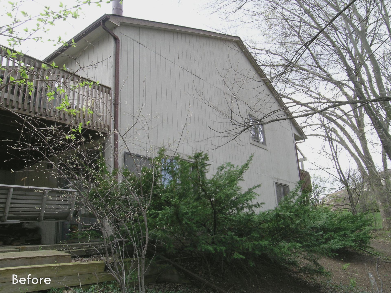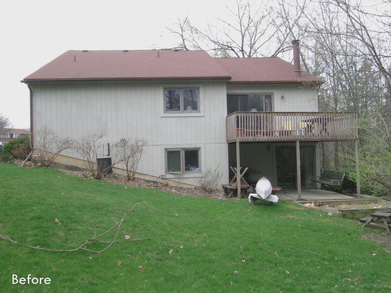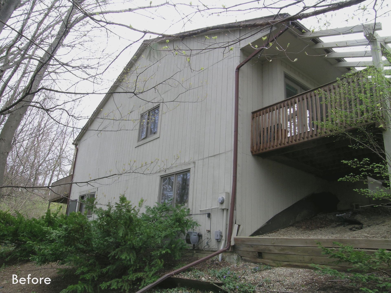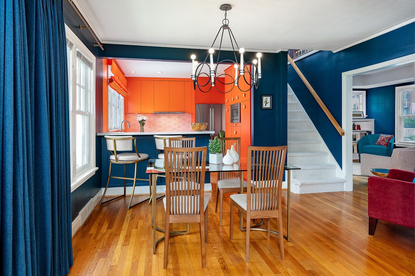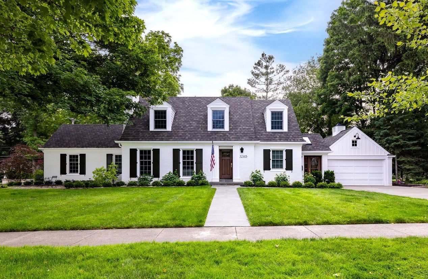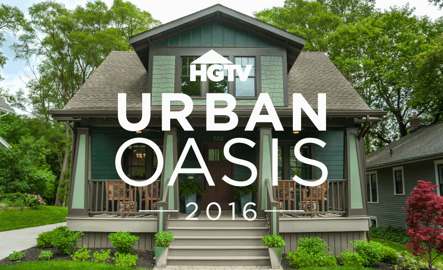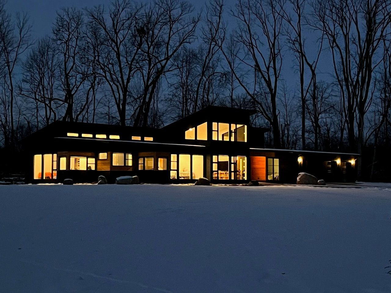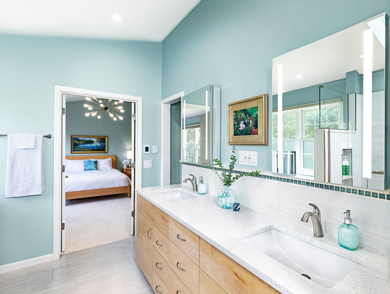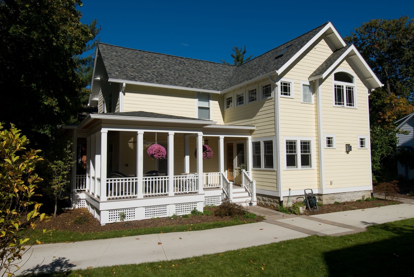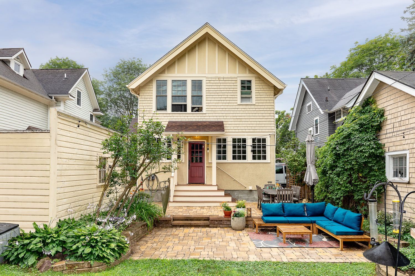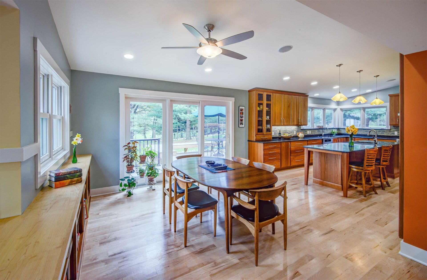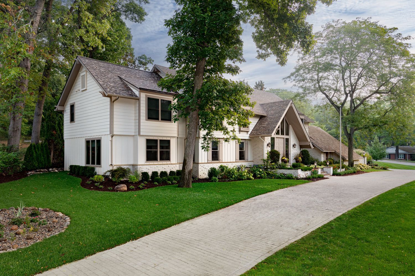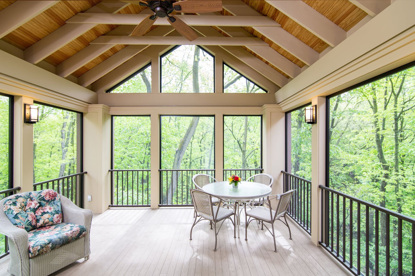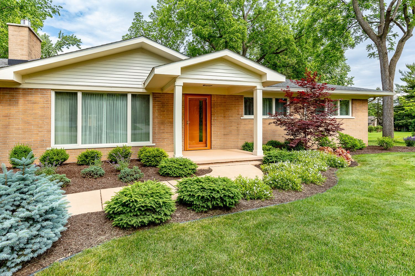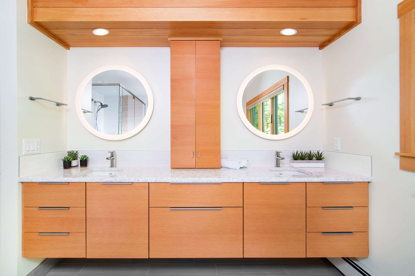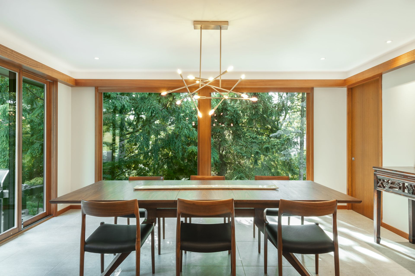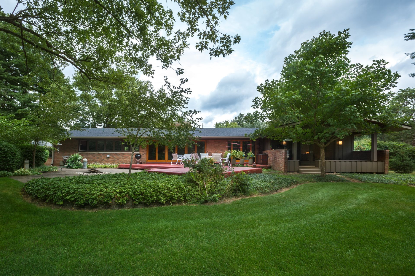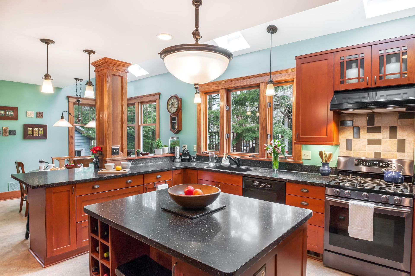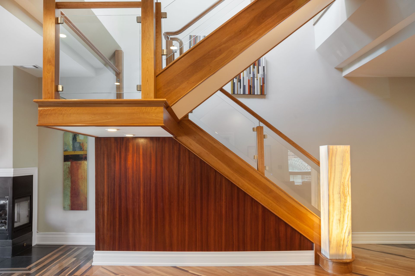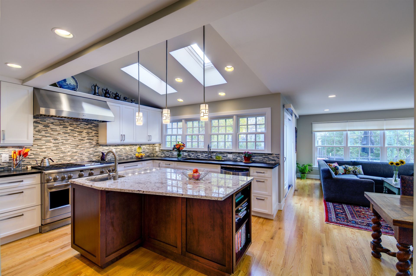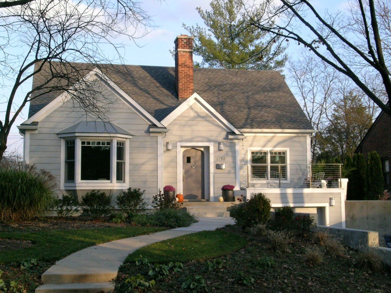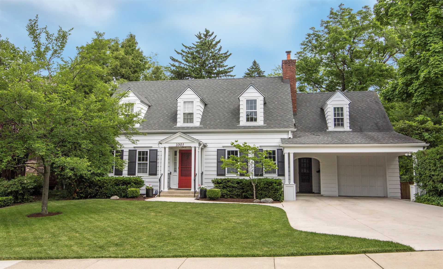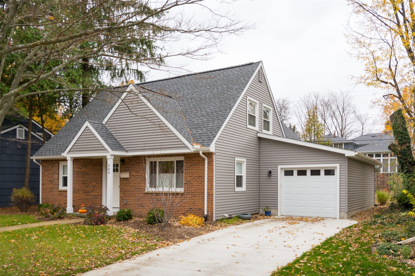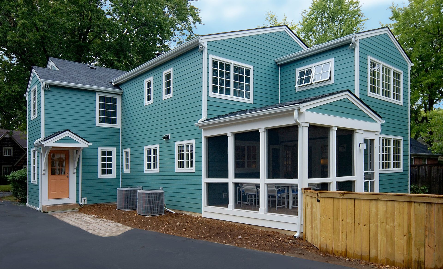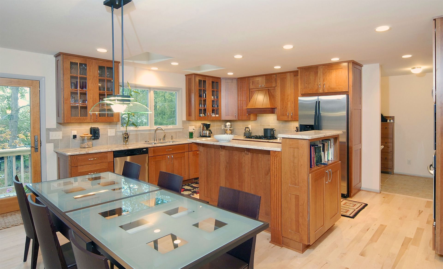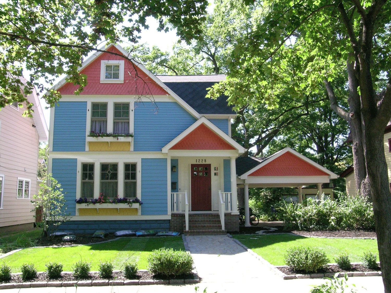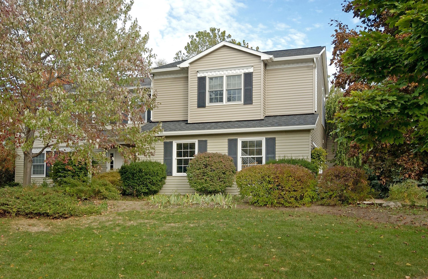Landscape Architect’s Addition
New deck and addition blend with contemporary style and nature
Ann Arbor (Thurston), Michigan
- An addition containing a “hangout room” for the teenagers and a “quiet room” for the adults
- A new extended deck provides access to the addition from the front of the house
- Views and privacy are handled with careful window placement
The owners of this 1970s contemporary needed more space. Their main goals were to build a “hangout room” for their teenage children and a “quiet room” for the adults. Studio Z Architecture created a beautiful two-story addition that exceeded the owners’ expectations.
Project highlights
Windows at the front and back of the addition take full advantage of beautiful views of the existing lot while high windows on the side provide privacy from the neighbor’s home. The addition blends seamlessly with the existing home.
Credits
Contractor: Michael A. Rogers Building & Home Improvement, Inc.
Structural Engineer: SDI Structures
Landscape Architect: Cynthia Fink, DC Design, LLC
Photography: Gary Easter
Before
I really enjoyed working with Studio Z for the addition to our house. Dawn was always very professional and pleasant. Her design work was technically sound, thorough and sensitively crafted. I would put my full trust in Studio Z's design abilities and recommend them without hesitation!
• Homeowner
