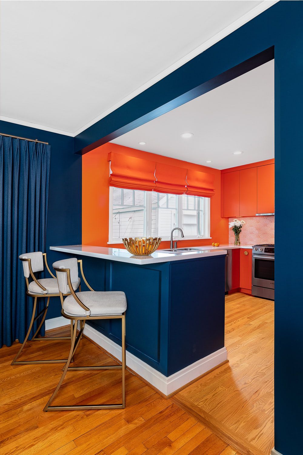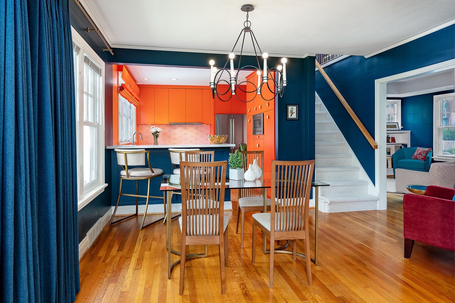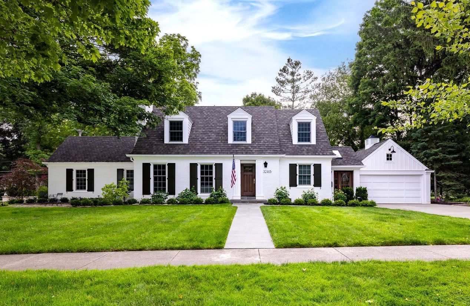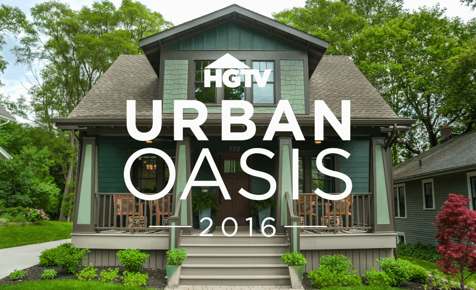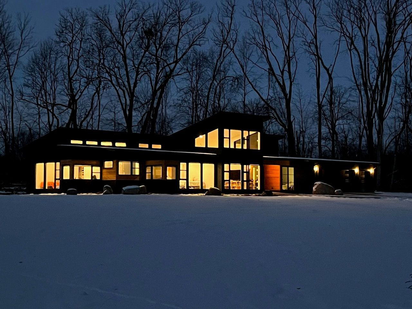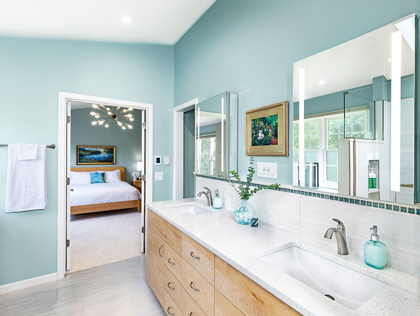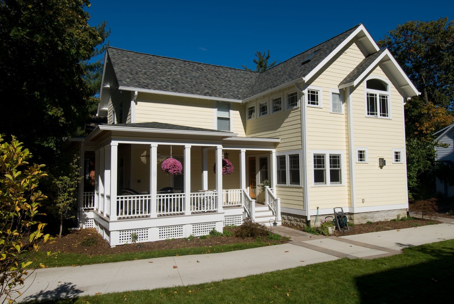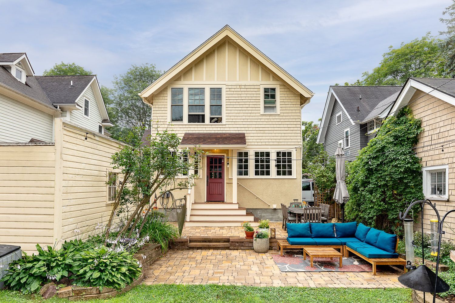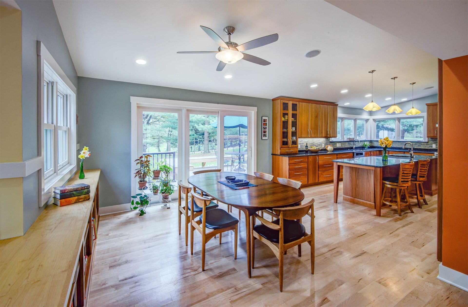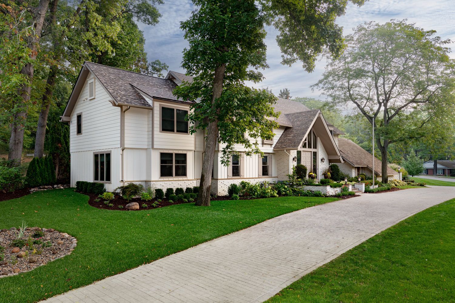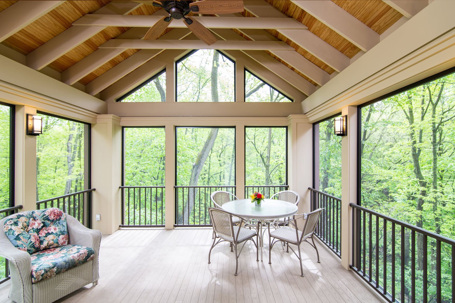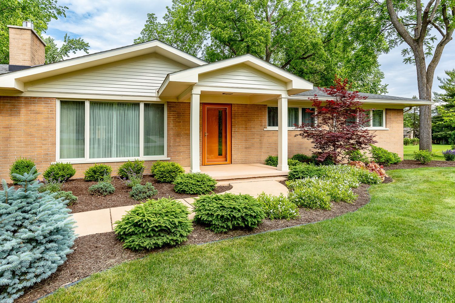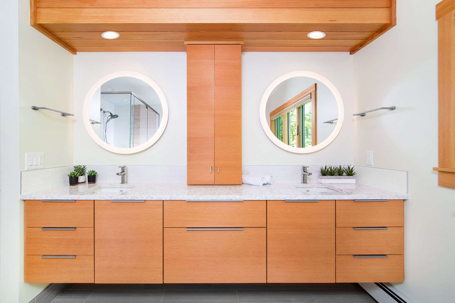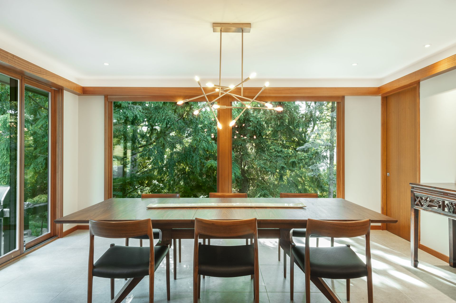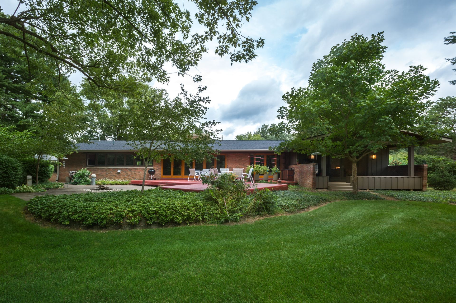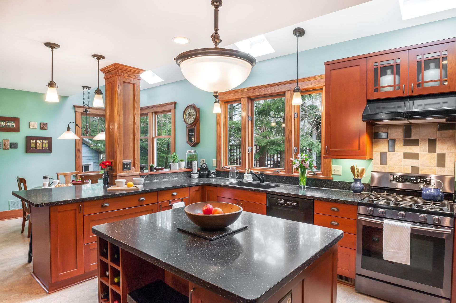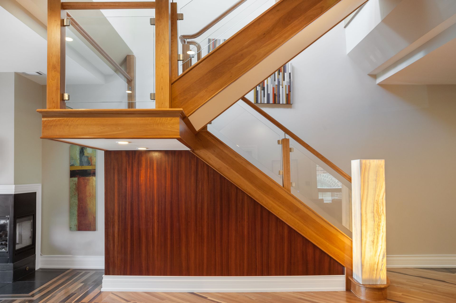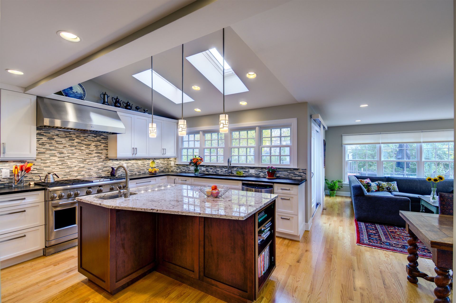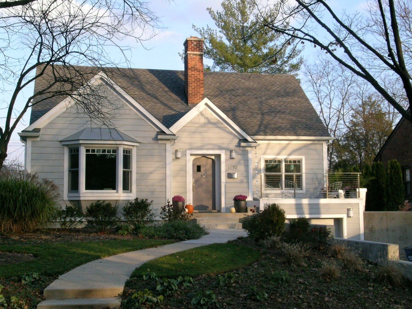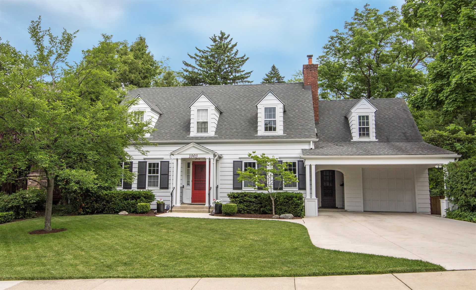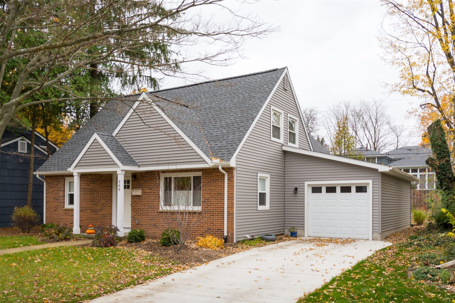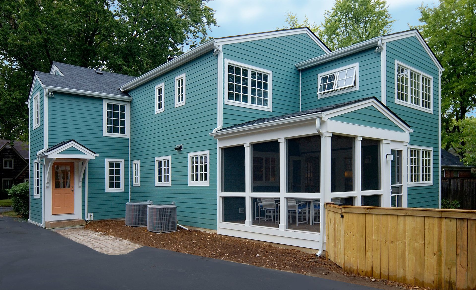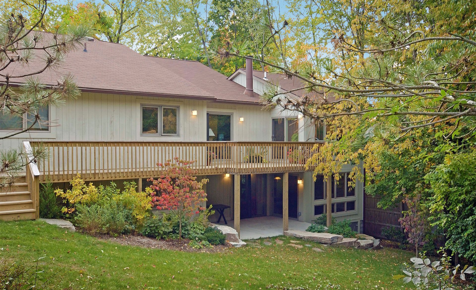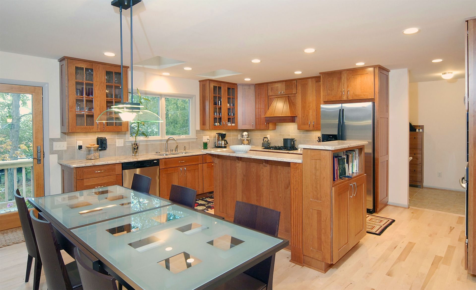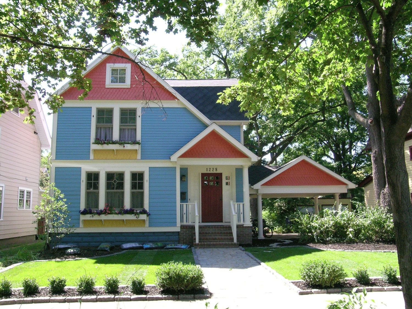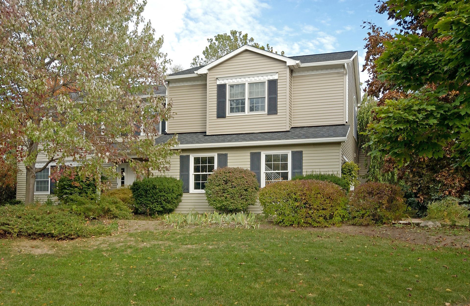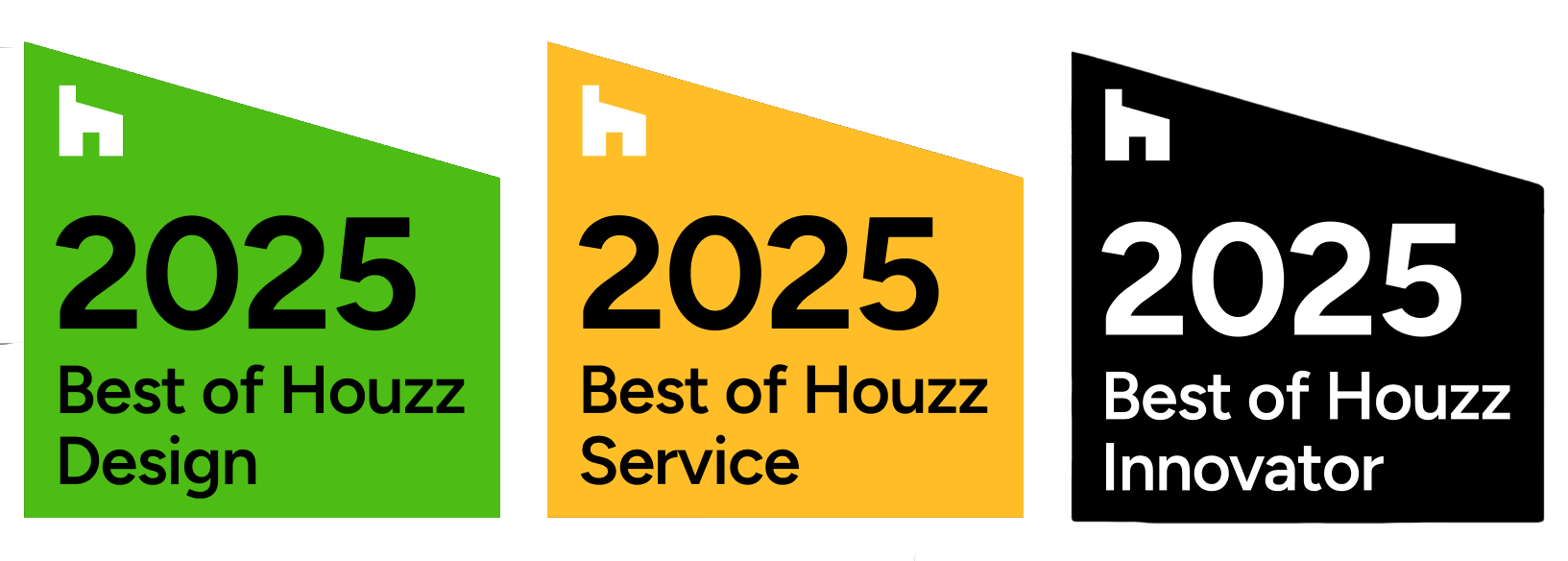Burns Park Home Goes Bold
Home design reimagines space and color for maximum effect
Ann Arbor (Burns Park), Michigan
Architectural design, space planning
- Bright color palette
- Create open design in existing space
- Redesign and rebuild staircase
- 1,200 square feet
The owner of this Burns Park home worked with Studio Z and Full Fathom Five Interior Design to make this home her own. She wanted a bright and open kitchen and dining area where she could entertain guests.
The final design is a monochrome orange delight!
While we couldn’t add space, we were able to reconfigure the existing space for a functional and bigger feeling kitchen.
Windows with a view out to the backyard add bright, natural light and a peninsula with seating make the kitchen and dining room feel like one big space.
Project highlights
This project also included rebuilding the stairway to the second floor which made it safer and more comfortable to use for this owner’s forever home. She can now comfortably age in place in her “new to her” space.
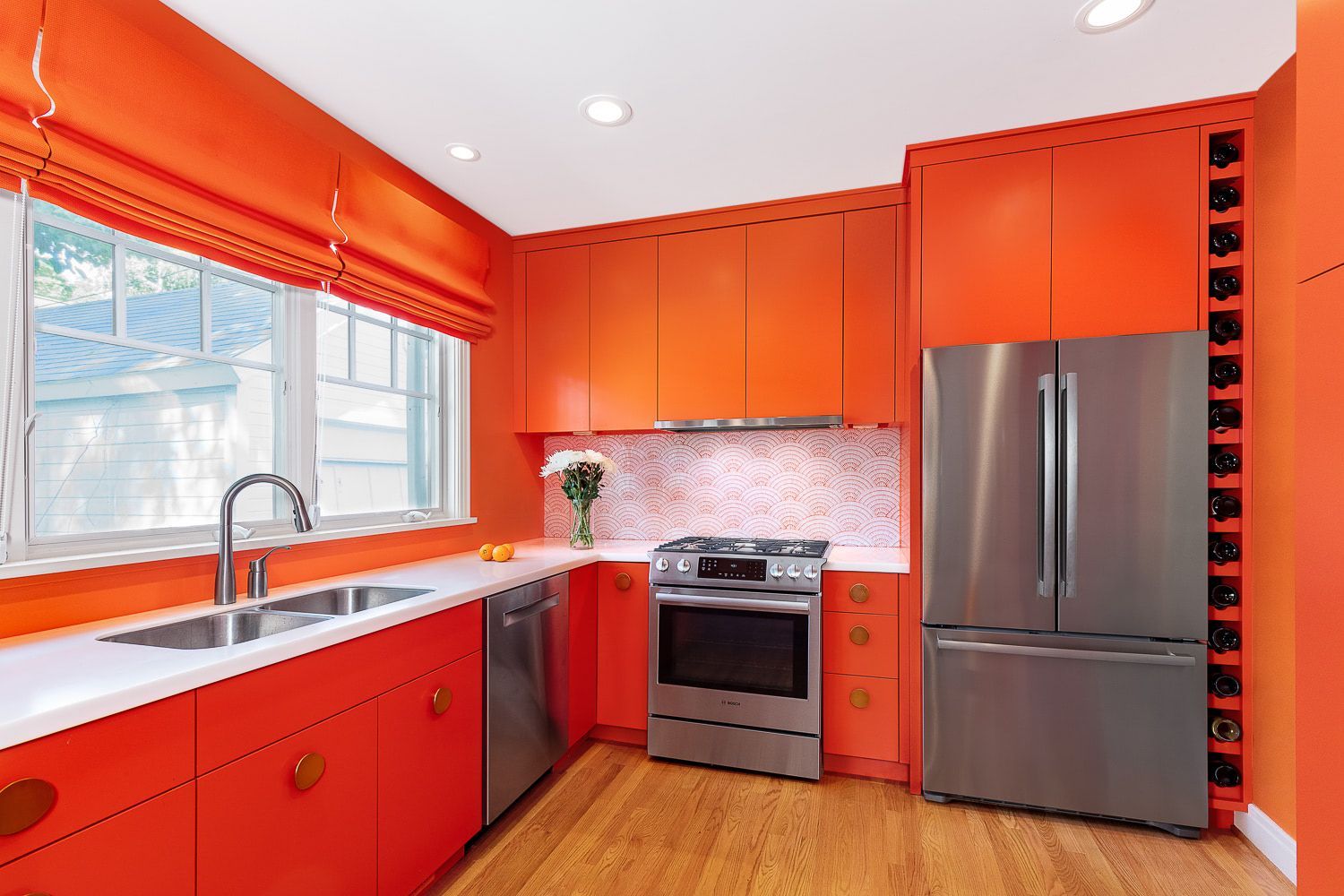
Credits
Interior Design: Full Fathom Five Interior Design
Before
New homes, home additions, and major home remodeling in Ann Arbor, Plymouth, and across Southeast Michigan
View more

