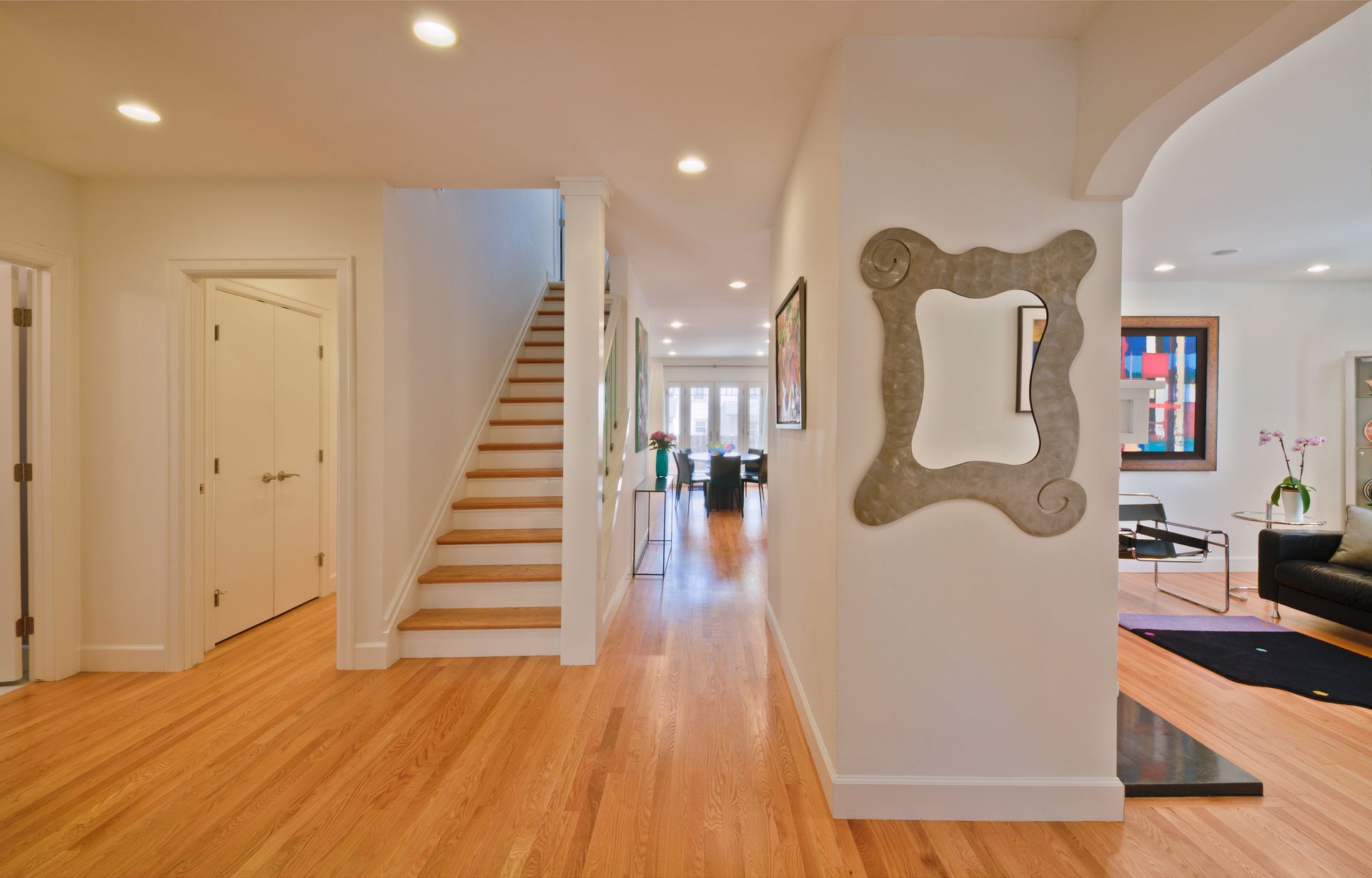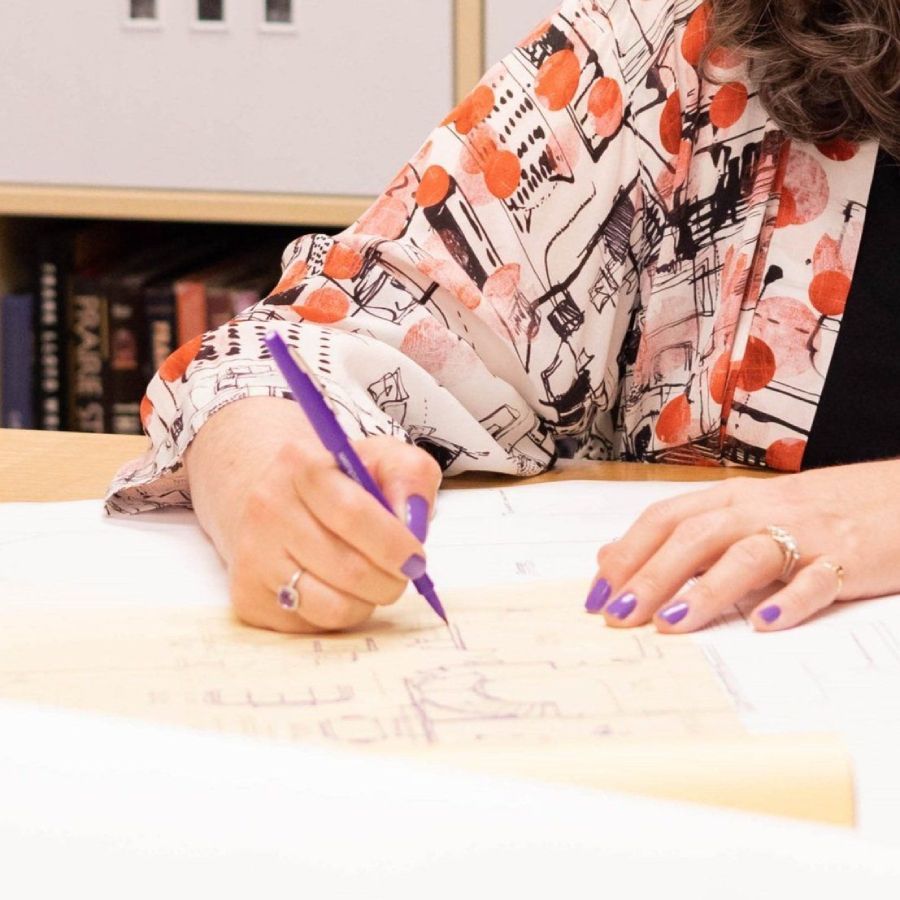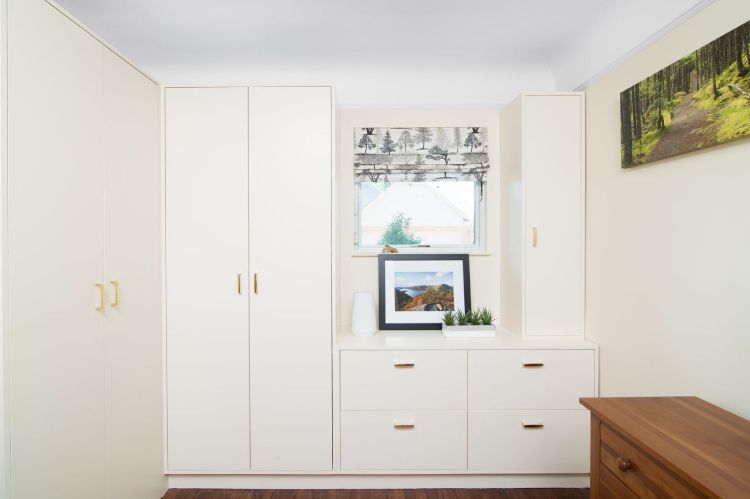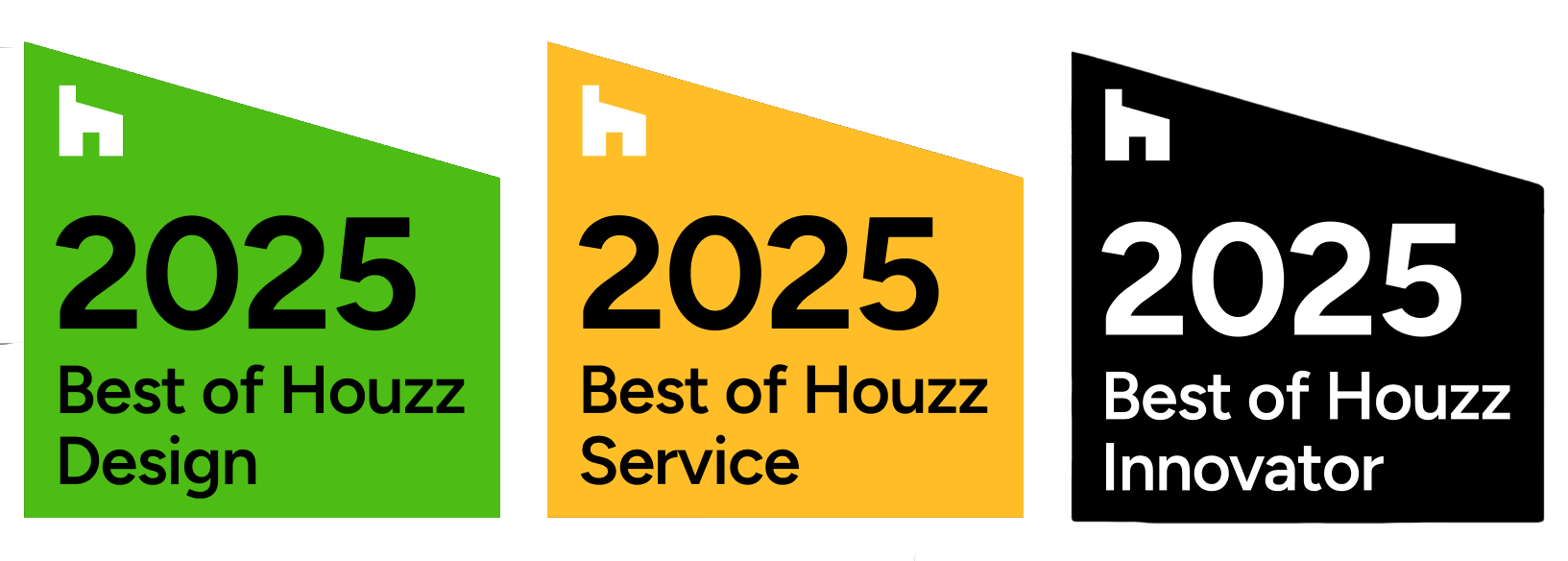
What to expect from your in-home architecture consultation

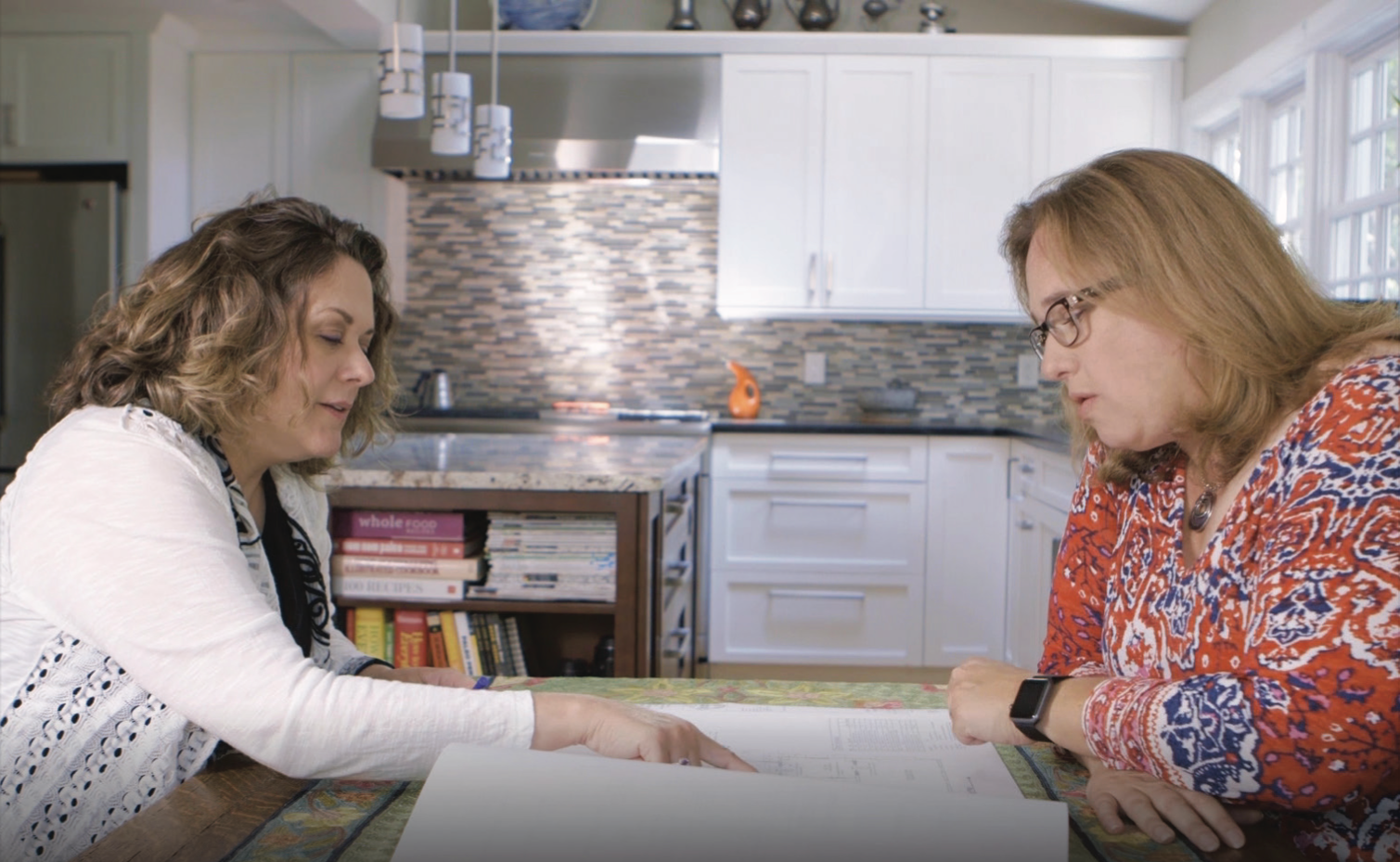
Maybe you’ve outgrown your home, or the kids have grown and it’s all yours now. Maybe you found a great piece of property to build brand new. Remodel or new build, each of these major home design projects comes with its own opportunities and challenges.
When you first contact Studio Z Architecture, we will discuss your project on the phone or via email to learn more about your project goals, timeframe, and how much you plan to invest in the project.
On that call, we will also ask a few questions to help determine if we are the right fit for you.
Whether you’re planning to build new from the ground up or completely remodel your existing home, this is the best way to begin the process.
The next step is our In-home Architecture Consultation.
Think of this as a house call (literally!). We will visit your home to get an understanding of what works and doesn’t currently work for your lifestyle, your goals, and the possibilities and limitations to consider as you take on a major remodeling or new home build.
While we will ask a lot of questions, of course, we will also answer your questions about the architectural design and construction processes.
Obviously, anyone who will be making decisions about the design should be present at this meeting.
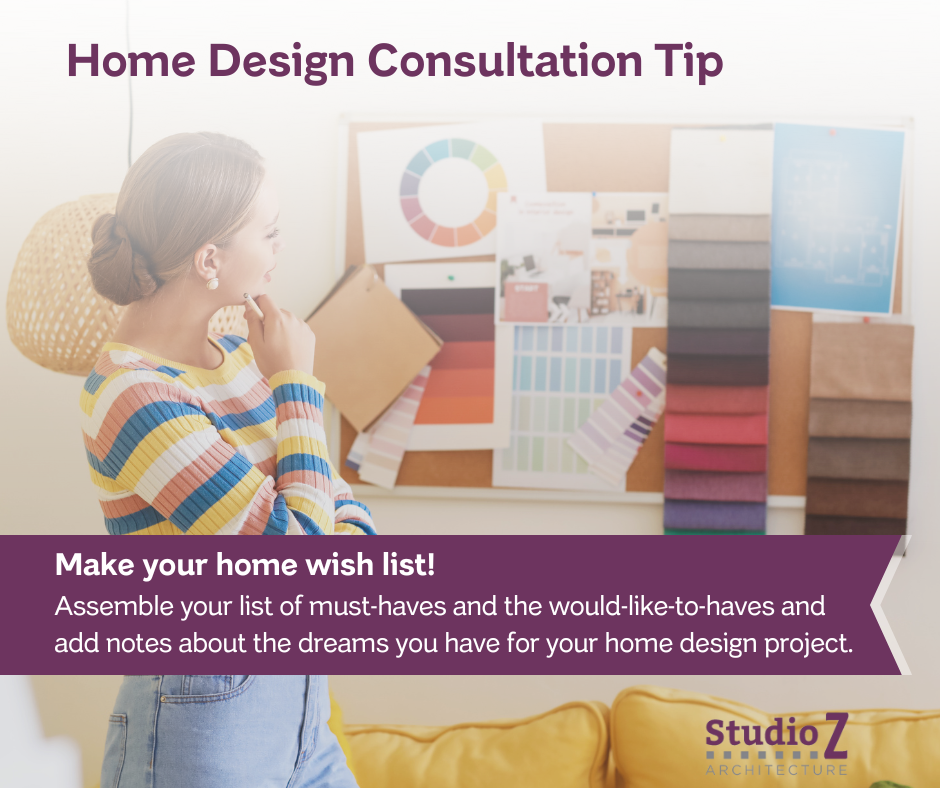
How to get the most from your in-home consultation
In a word: Prepare!
Keep notes. What do you love about your home? What problems are you looking to solve with a new home or major remodeling?
Have your questions ready. Make a list of any questions you have about the home design and construction process.
Gather documents if you have them.
- Survey of your current property (for an addition or remodel), or of your new parcel of land (for a new home build).
- Existing floor plans, if you plan to remodel.
- List of recent major upgrades or updates (such as new HVAC, roofing, windows, etc.).
- List of major upgrades or updates needed.
- HOA documents
If you live in, or plan to build a new home in a subdivision, make a copy of the Homeowner Association’s Covenants, Conditions, and Restrictions. This will describe any limitations on the materials that can be used on the exterior of your home, as well as detail the approval process for any plans to renovate the outside of your home.
Make your home wish list. Assemble your list of needs, wants, and dreams, and prioritize them. If your consultation is already booked and you’ve got your wish list done, you can even email it to us before we meet.
Gather inspiration. We know you probably have some specific details or a general concept of what you hope it will all look like in the end. Getting all those ideas organized will help you – and us – clarify and prioritize to translate your ideas into a working design concept.
Here are some useful tools to help you get organized and make it easy to share and update us on your inspiration:
- Create Ideabooks for each proposed room using Houzz. If you prefer Pinterest, set up a board for each room of the house, the exterior, and outdoor spaces.
- You can also do this the old-fashioned way, by tearing photos from magazines or marking your favorite photos in a book.
Not sure how to set up & use Houzz?
Follow along with Dawn Zuber in our
step-by-step quick start video!
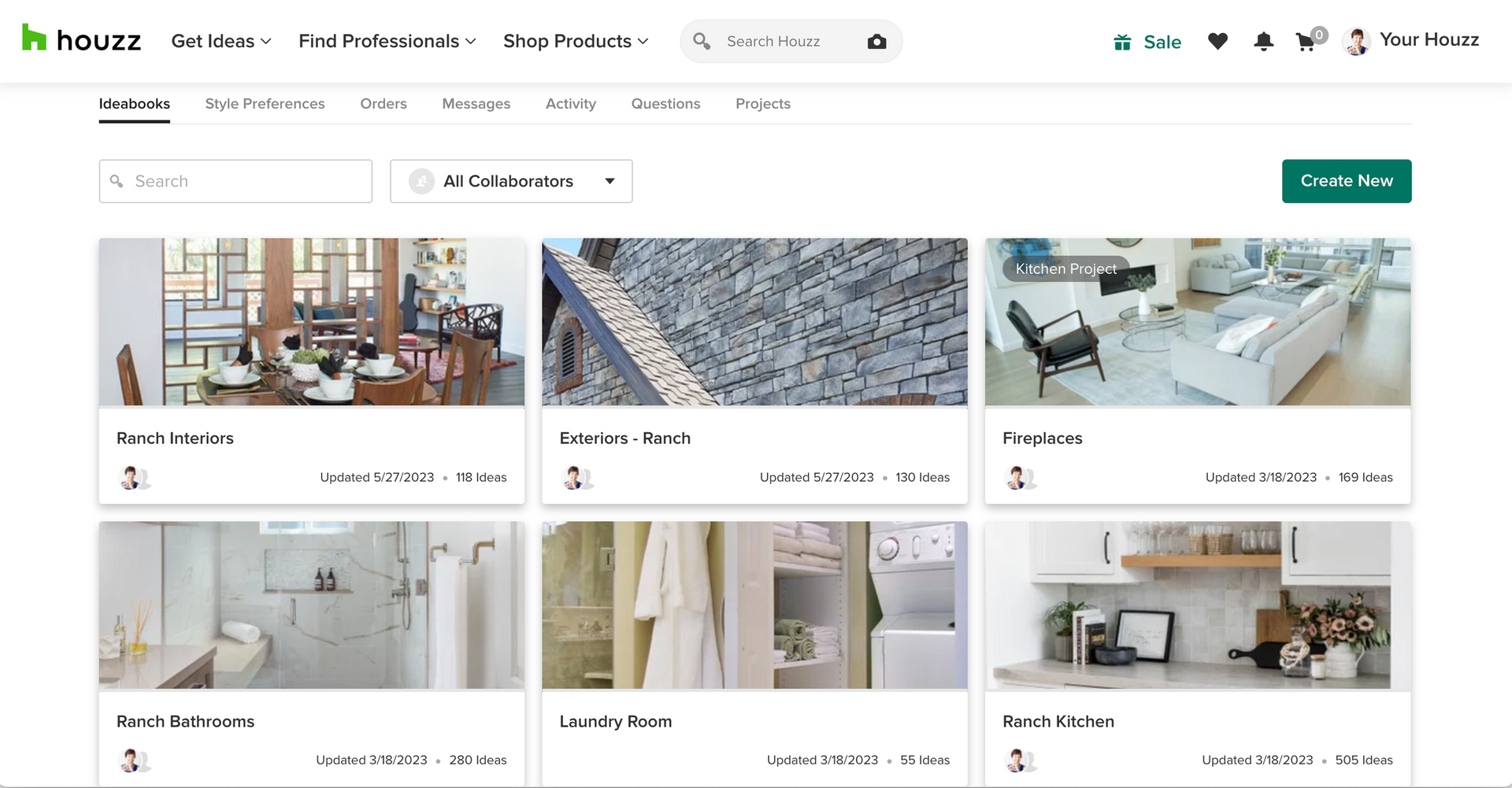
Create ideabooks for each room of your home using Houzz!
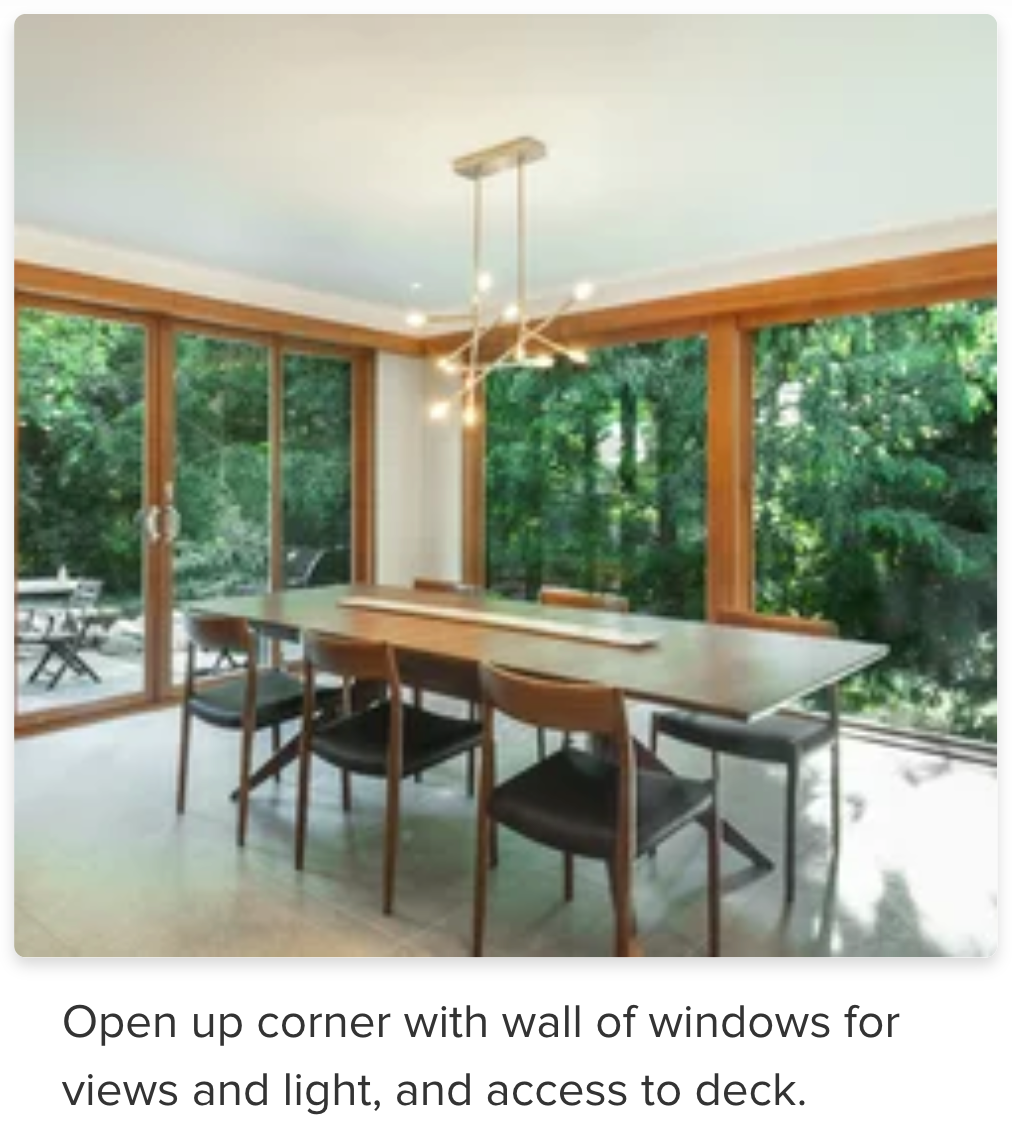
We’ve seen it all, from handwritten sticky notes and 3-ring binders filled with magazine clippings to PowerPoint presentations and dozens of packed Ideabooks.
No matter how you assemble your inspiration, be sure to take time to identify what it is that you like about the image and include your notes and comments.
If you find a particularly compelling image but you can’t put your finger on what you like about it, that’s OK–we can look at the images you gather and get a good sense of your taste and what inspires you.
Set aside time and space for our meeting
Depending on the size of your project, a home consultation can take one to two hours (or more). Plan to make this a distraction-free meeting so you can focus.
During our time with you, we will ask you to show us around your home and then sit together and ask questions about what you hope to do by remodeling or building a new home. It will help to have space to sit together—around the dining room or kitchen table or island—to continue the conversation, look over your inspiration and needs list, and answer your questions.
If you have young children, it might make sense to arrange for a babysitter to watch them during this time. If you work from home, you may want to forward calls and turn off alerts and notifications.
Renovating or Building a new home in Plymouth or Ann Arbor?
Being well-prepared before you take any action to start your home project will improve the overall process and give you a much better chance of getting the home result you want and need!
To prepare for your in-home consultation, and help us be prepared to help you, there’s a different starting point for each of these projects:
For Renovations & Remodels Only
Ann Arbor and Plymouth have well-known and much-loved neighborhoods with classic Craftsmen-era and Mid-Century Modern homes, it’s no wonder we work on many major remodels, renovations, and additions in the area.
When your project involves such a complete transformation of an existing home, there are some important first steps to help you prepare:
- If possible, find and make copies of the floor plans of your home as it now exists. If you don’t have plans, you can check with your local building department to see if they have any drawings in their files.
- For an older home that hasn’t been remodeled in many years, there probably won’t be any drawings on file. In this case, you can either make a sketch of the plan yourself or we can sketch it quickly when we make our house call, if needed. (Our service for remodeling clients includes measuring and drawing existing plans, but we won’t do that until after we sign a contract.)
- If you plan to make changes to the exterior of your home, take photos of the front, sides, and back of the house, and email them to us.
Pro Photo Tip: Be sure to hold the camera perpendicular to the façade so the perspective is natural. Stand as far away as possible and zoom in on the façade to compensate for distortion from the wide-angle lens that’s the default on many digital cameras.
For New Homes Only
It may seem counterintuitive, but even if you plan to build a new home, it’s helpful for us to see your existing house and get a sense of what works and doesn’t work for you there.
During your in-home consultation, it will also help to review details you have about your new building site.
In fact, before we start designing your custom home, we’ll want to walk the site with you to discuss where the house might be situated on your property.
- If possible, share photos of your new property to help us understand the potential for your new home. As your project gets started, we will make plans to visit the site with you.
- If you do not already have a survey, it’s important to hire a surveyor to measure your property and prepare a site plan.
- If you do have a property survey and plan for your new home building site, be sure to have that on hand for our meeting. This will include the property boundaries, existing structures, significant topography (elevation contours), trees, bodies of water, and any easements – key features that tell us more about the limitations and possibilities to consider in designing your new home.
How much does Studio Z’s in-home consultation cost?
Our fee for the in-home consultation starts at $500, which includes up to two hours for the meeting with your Studio Z designer and travel* to your home. Additional consulting time can be negotiated, if needed.
*Travel to your home within a 30-mile radius of Plymouth, Michigan, is free. For locations outside this area, travel charges will be negotiated in advance.
What’s next?
Although the in-home consultation is a stand-alone service, meaning that you are not obligated to contract with Studio Z for the duration of your project, it often leads to a longer-term relationship.
If appropriate, we will prepare a detailed contract proposal for you including your scope of work (what you would like to have us do), an outline of the phases of our work, an estimate of the time it will take and how much it will cost, and some legal language intended to make sure we both understand our roles and responsibilities to each other.
Remodeling or Building a New Home? Start with Studio Z!
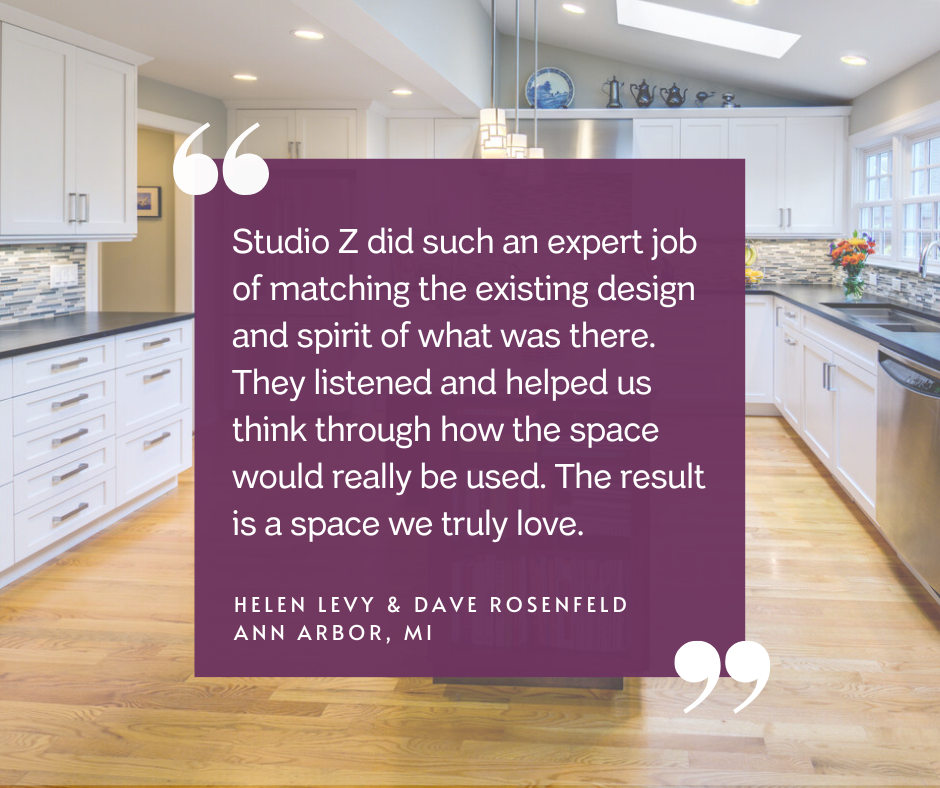
Get started with our in-home consultation
At Studio Z Architecture, we love designing homes that delight! We will work with you to transform your home into the one you really want, or start fresh with a new home designed just for you!.
We believe you deserve a home that beautifully reflects your personality, lifestyle, and needs while functioning effortlessly to make everyday life better.
Get in touch with Studio Z!
