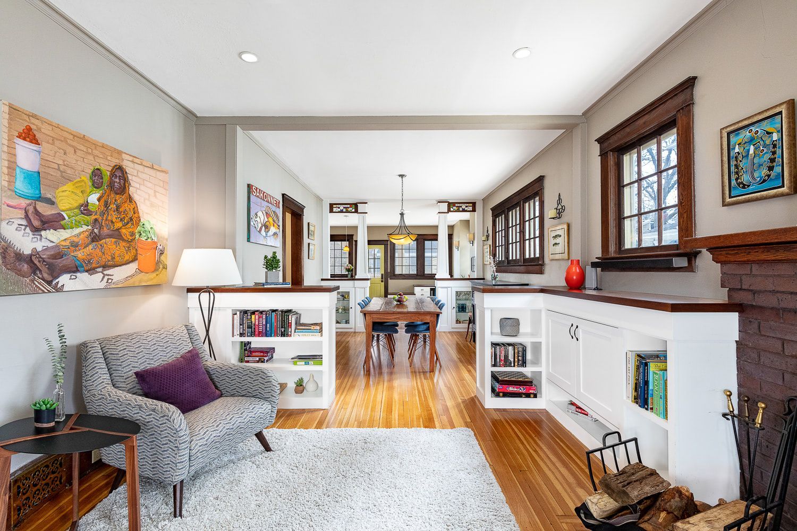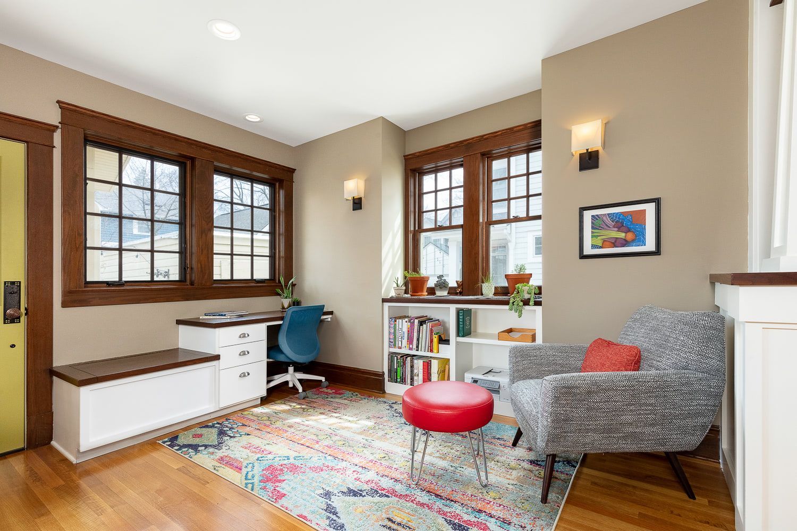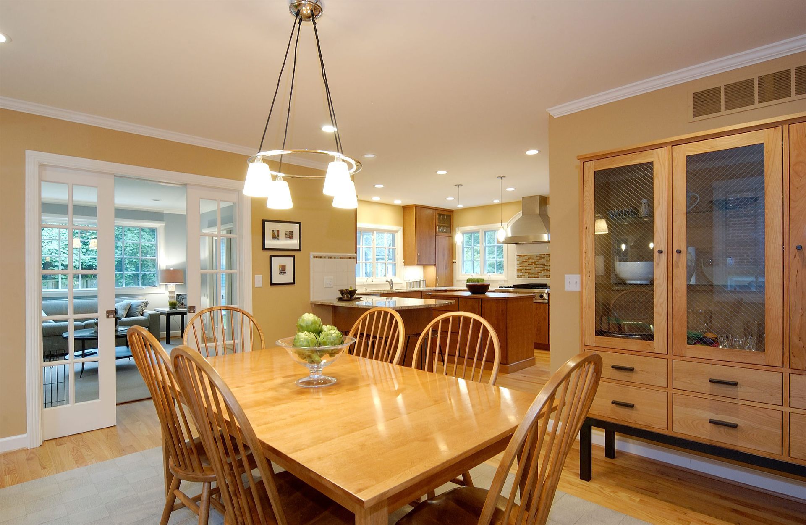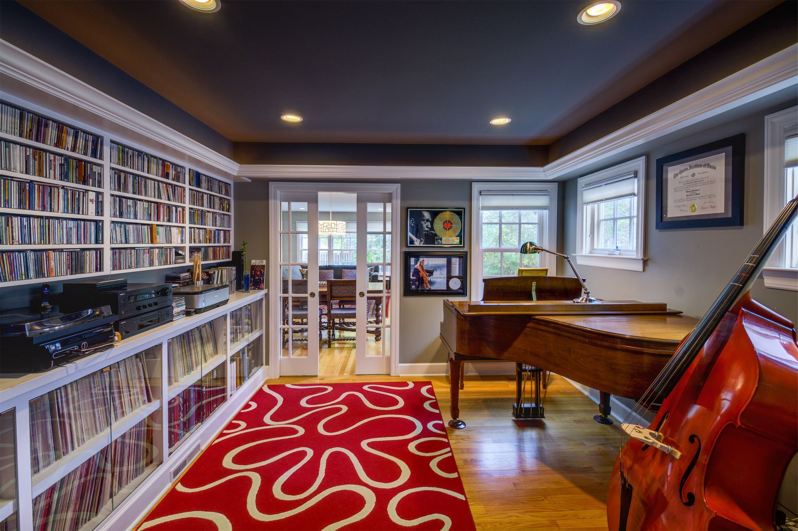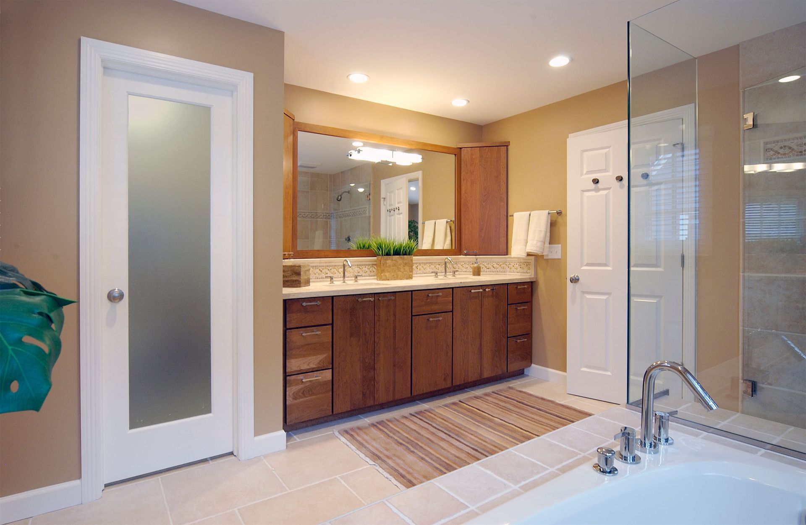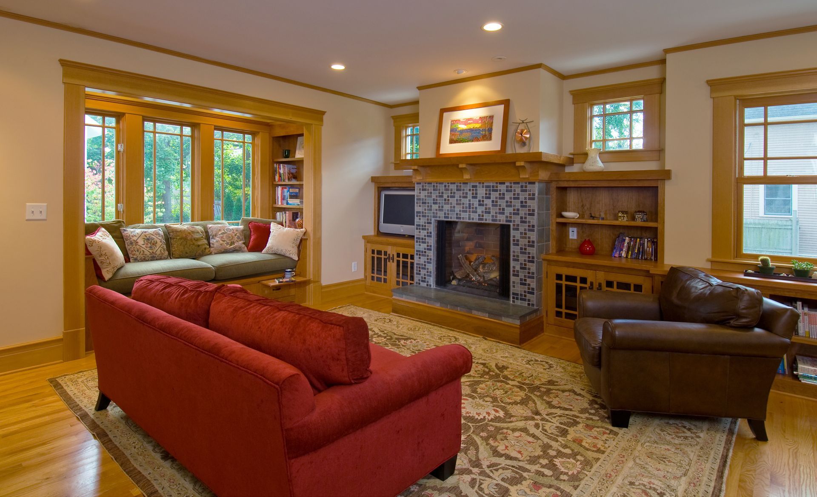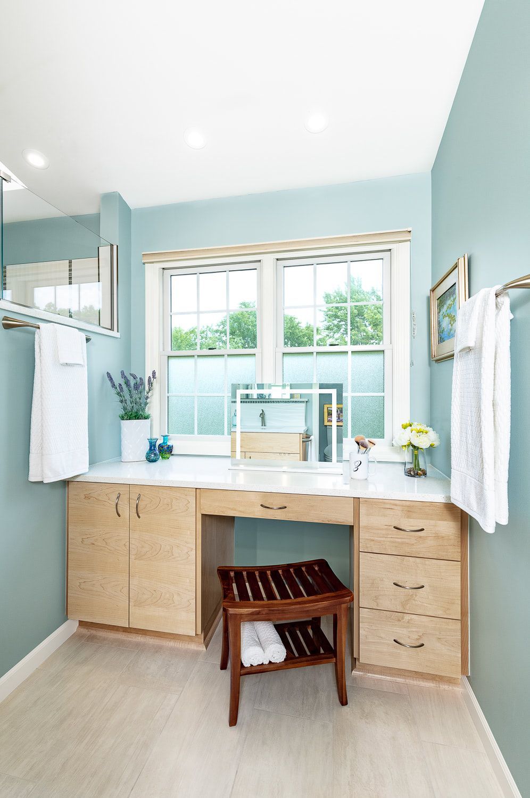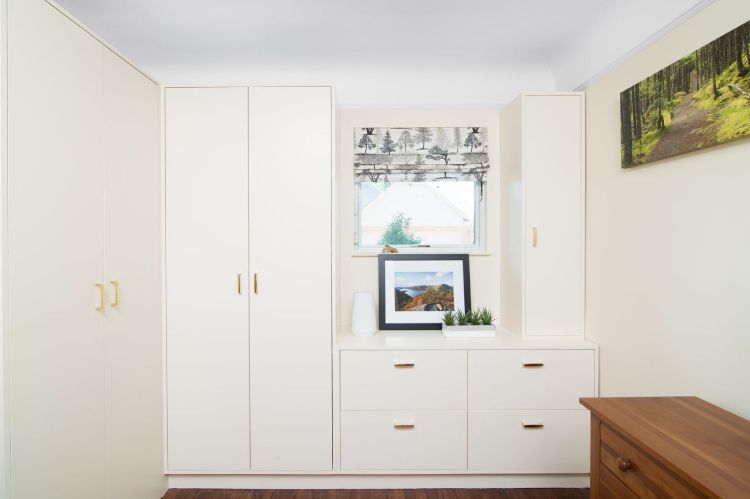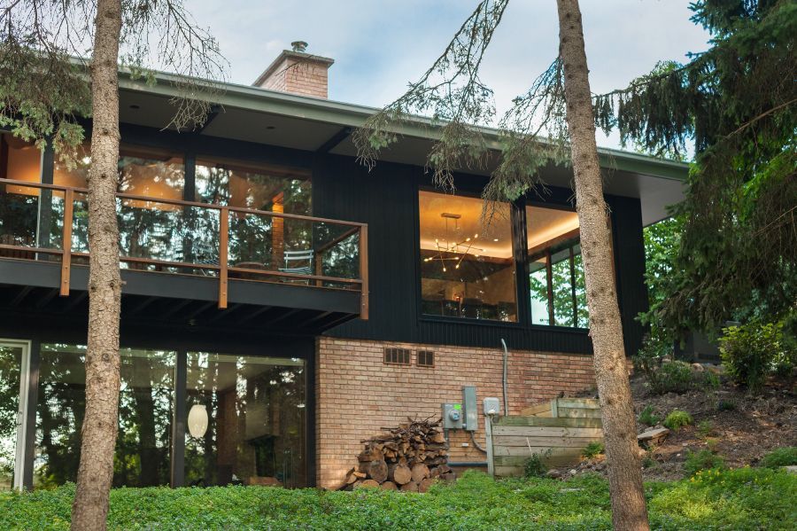
Home architecture design tips: Add privacy without closing off your space

Designing for privacy: How architecture shapes a more private home
Privacy is an essential part of home design, influencing everything from how you interact with the outside world to the way you experience different spaces inside your home.
The challenge for any architect you might hire is to create a balance between public and private areas, ensuring that each space meets your needs for both connection and solitude.
Too much openness can leave you feeling exposed, while too much separation can make a home feel disconnected. Thoughtful architectural choices can help you achieve your ideal level of privacy without sacrificing natural light, functionality, or aesthetics.
Whether you’re designing a new home or rethinking your current layout, this guide explores how to incorporate privacy solutions into your space while maintaining a sense of openness.
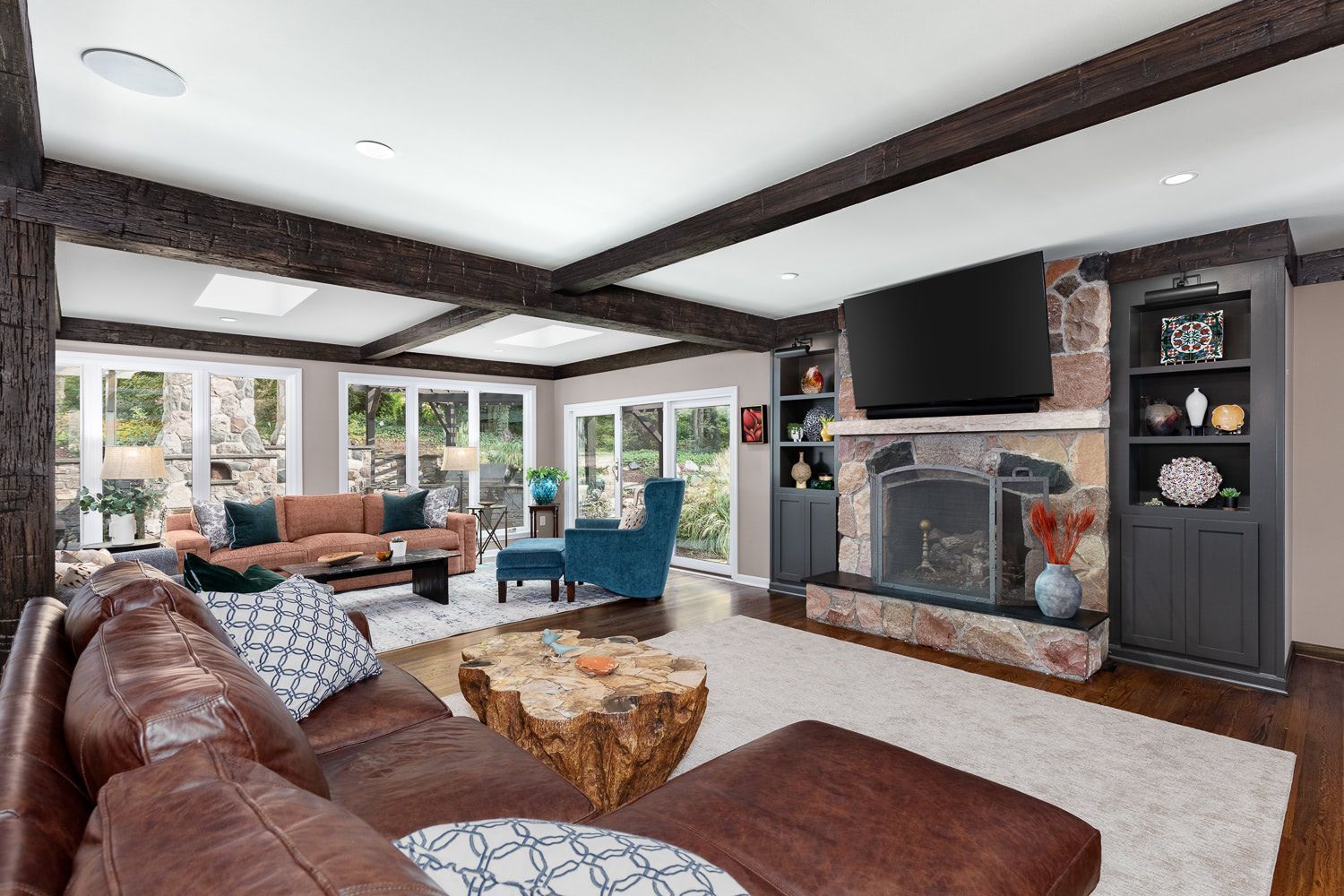
Finding the right balance between public and private spaces
Every home includes a mix of public, semi-private, and private spaces, but how they are arranged makes all the difference in your daily comfort and interactions.
- Public spaces: The entryway, porch, or foyer, where guests are welcomed. These areas set the tone for your home’s interior design and how open or private it feels.
- Semi-private spaces: Living rooms, kitchens, and guest baths—areas that balance social interaction with personal comfort.
- Private spaces: Bedrooms, primary baths, home offices—your retreat from the outside world, where solitude and relaxation are a priority.
Ideally, your home provides a smooth transition between private and public areas. Each space should feel intentional, offering both comfort and functionality.
By thoughtfully defining these spaces, you can ensure your home fosters both connection and privacy where needed.
Define the natural flow between spaces
A well-designed home ensures that public spaces feel welcoming while maintaining a natural transition into more private spaces, creating a sense of retreat when needed. The placement of these areas influences everything from how easily guests can move through your home to how much separation you have from noise and activity.
A thoughtful architectural layout can help incorporate privacy where you need it most—whether that means a tucked-away home office, a quiet reading nook, or a primary suite that serves as a sanctuary from the rest of the household.
How do you use your home?
Before making any architectural decisions, take a step back and consider how you and other occupants move through and use different spaces.
- Where do you entertain? In the kitchen, living room, or an outdoor courtyard?
- Do you need a quiet area for work or relaxation?
- How might your level of privacy needs evolve over time as children grow or household dynamics change?
“Privacy means different things to different people. It’s not just about blocking out the outside world—it’s also about how spaces inside your home connect or separate.
A well-designed home lets you choose when to be together and when to have solitude.”
– Dawn Zuber, architect and founder of Studio Z Architecture
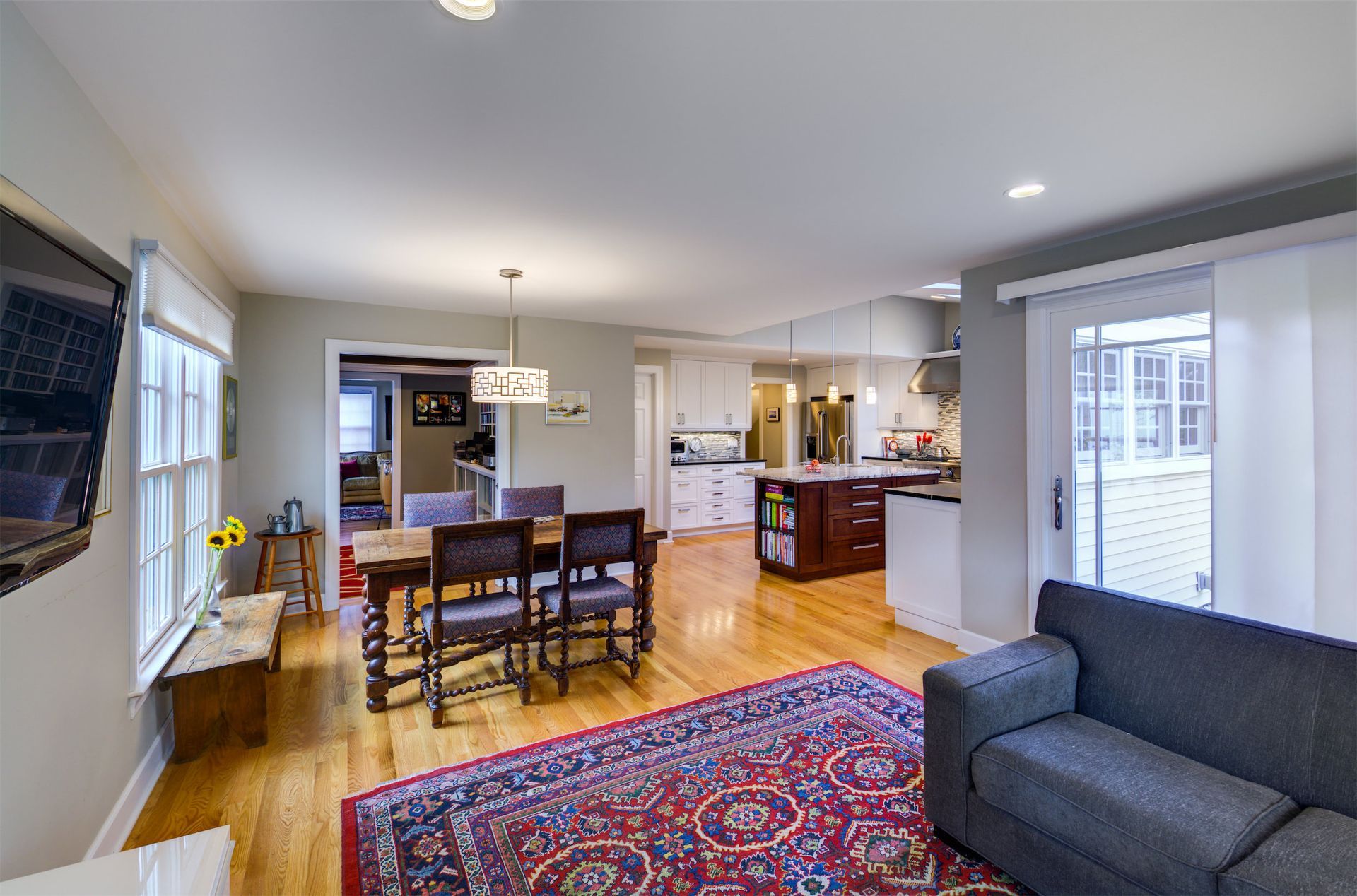
Architecture solutions to enhance privacy
The way a home is designed can greatly influence how sound, movement, and natural light affect your sense of privacy within the space. Incorporating smart architectural solutions can help define areas of separation without making the home feel closed off.
Designed for flexible flow and function
Creating a sense of privacy in an open-concept home doesn’t always mean building walls.
Using built-in cabinetry to separate spaces create architectural interest along with storage and privacy, as in the new cabinets, bookcase, and desktop we designed into the remodel of this Craftsman-era home in Ann Arbor.
One of the most effective and space-saving options is pocket doors. Unlike traditional swinging doors, pocket doors slide into the wall and don't require clear floor space to swing open and closed.
This type of door is especially useful in interior spaces like home offices, media rooms, or reading nooks, where occasional privacy is valuable but a fully enclosed room might feel too isolated. Pocket French doors–with transparent or translucent glass panels–offer the best of both worlds: visual connection and acoustic separation.
Other great architectural solutions include sliding barn doors, which add character while allowing flexible separation, and built-in open shelving, which provide storage while maintaining a visual connection between spaces.
With thoughtful space planning and design, you can adapt your space to suit different needs and enjoy the benefits of both privacy and openness throughout the day.
Keep noise under control
While open floor plans create a sense of openness, they can also bring privacy concerns when it comes to noise.
Sound carries more easily in large, open spaces, making it important to incorporate materials that help with sound absorption. Soft surfaces like rugs, curtains, and upholstered furniture can reduce noise levels and make shared spaces feel quieter.
For a higher level of privacy, insulated walls and solid or insulated doors can provide an extra barrier. This helps keep noise from high-traffic areas from disrupting quieter, more private spaces like bedrooms or home offices.
Using natural light without compromising privacy
A well-designed home incorporates natural light while addressing privacy concerns. Your home’s location plays a significant role in how you approach privacy in window placement. In urban settings, where homes are built closer together, finding ways to bring in natural light without sacrificing privacy is essential.
One effective solution is placing high windows on side walls, allowing daylight to filter in without creating direct sight lines into your home. This approach, commonly seen in older city homes, helps maintain a comfortable level of privacy while keeping interiors bright and open.
In rural settings, the surrounding landscape often provides built-in screening, allowing for larger windows that maximize views and openness without the same privacy concerns.
Whether you're framing a scenic backyard or taking advantage of tree cover, careful planning ensures that your home remains connected to the outside world while preserving a sense of seclusion.
“The way you place your windows can completely change how private or exposed a space feels. High windows bring in natural light and ventilation without sacrificing privacy, and thoughtful window placement can let you feel connected to the outdoors without putting your personal space on display.”
– Dawn Zuber, architect and founder of Studio Z Architecture
Smart window design for privacy
Beyond location, the way you design and position your windows can significantly impact how private or exposed a space feels. High windows above nightstands in bedrooms are a simple yet effective way to introduce natural light and ventilation while maintaining a strong level of privacy. A well-placed window can brighten a space without making your private areas feel visible from the outside.
For areas that require more privacy, solutions like frosted glass and bottom-up shades provide an extra layer of discretion.
Frosted or textured glass allows light to filter through while obscuring views, making it an ideal choice for bathrooms or other private spaces. Bottom-up shades offer flexibility, letting you adjust coverage while still enjoying daylight.
Making design choices that work for you
Your ideal level of privacy depends on how you use your home.
Ask yourself:
- Do you need private spaces for work or relaxation?
- Do you want to monitor kids while giving them independence?
- Are there certain areas where you want to control visibility from the outside world?
- How does your home’s location and landscape affect privacy? Could you use hedges, trees, or fencing to add an extra layer of seclusion?
Working with an architect can help you feel more confident that every design choice aligns with your personal needs.
If you're wondering what to expect when hiring an architect,
this Studio Z blog article walks you through the steps, so you feel prepared and confident in the journey.
Designing for privacy: Trade-offs to consider
It's all about finding the right balance between openness and separation. While certain architectural choices enhance privacy, they may also introduce other considerations that affect the overall feel of your home.
- Privacy vs. Open flow – A more private space often means a more compartmentalized layout, which can create a sense of separation. While this enhances privacy, it can also limit the airy, connected feel that many homeowners love in open-concept designs.
- Natural light vs. Privacy concerns – Large windows flood a space with natural light, but they may also require additional treatments like frosted glass, bottom-up shades, or strategic window placement to maintain privacy.
- Sound privacy vs. Open floorplan – Insulated walls and solid doors help reduce noise, making them ideal for bedrooms and home offices. However, too many barriers can make a home feel closed off.
- Flexible solutions for an open-concept home – If maintaining openness is a priority, consider courtyards, screened outdoor spaces, flexible partitions, or pocket doors. These architectural features allow for privacy when needed while keeping your home feeling bright and spacious.
By thoughtfully integrating these elements, you can have a home that provides the perfect mix of connection and retreat.
Bringing it all together: A home that feels like yours
A well-designed home finds the perfect balance between public and private spaces.
By incorporating thoughtful interior design elements, strategic window placement, and flexible separation techniques, you can create a home that provides both connection and retreat.
Let’s bring your vision to life!
Contact Studio Z Architecture to start designing a home that is truly yours.
