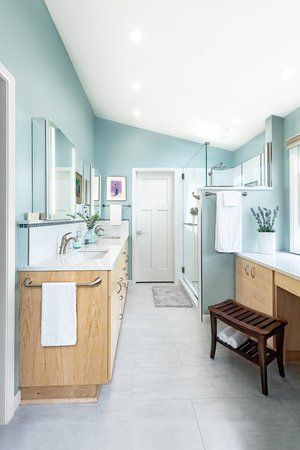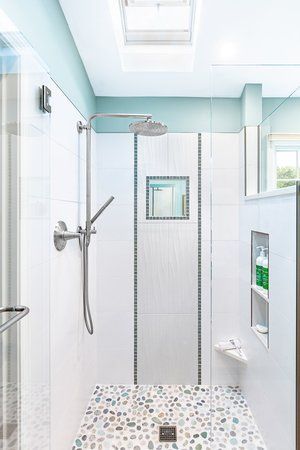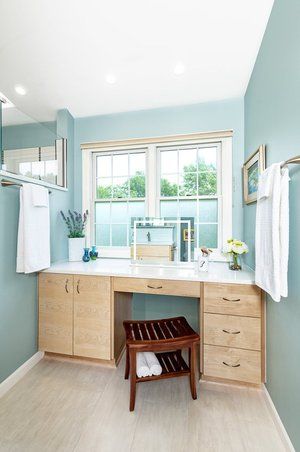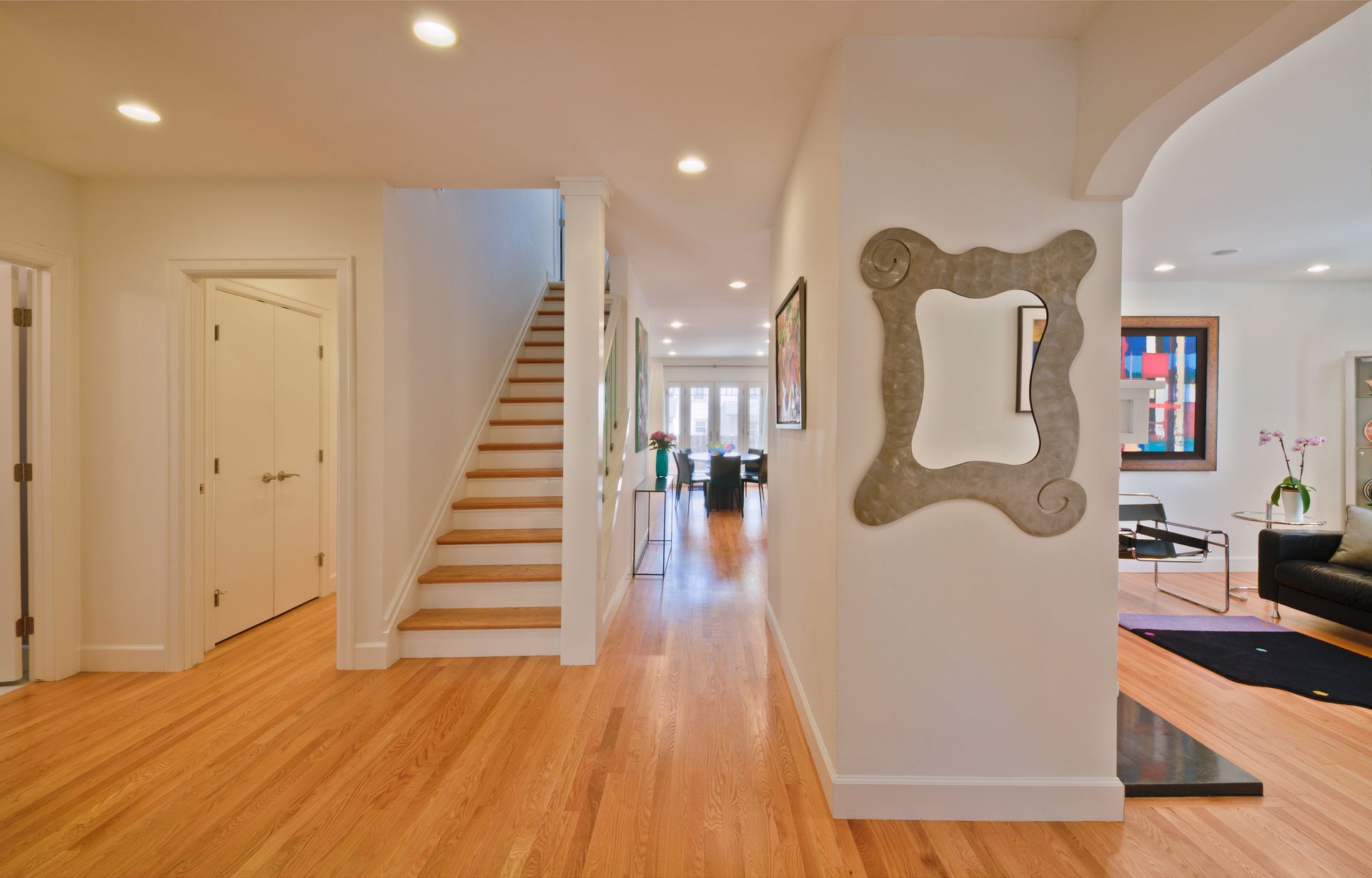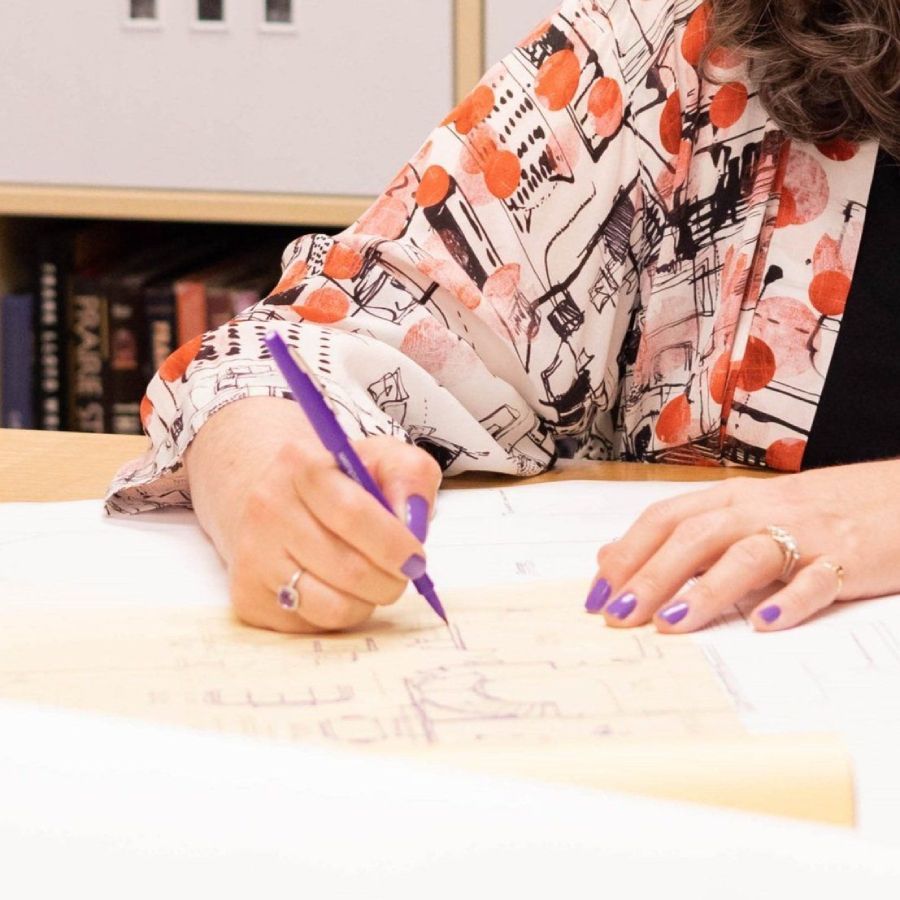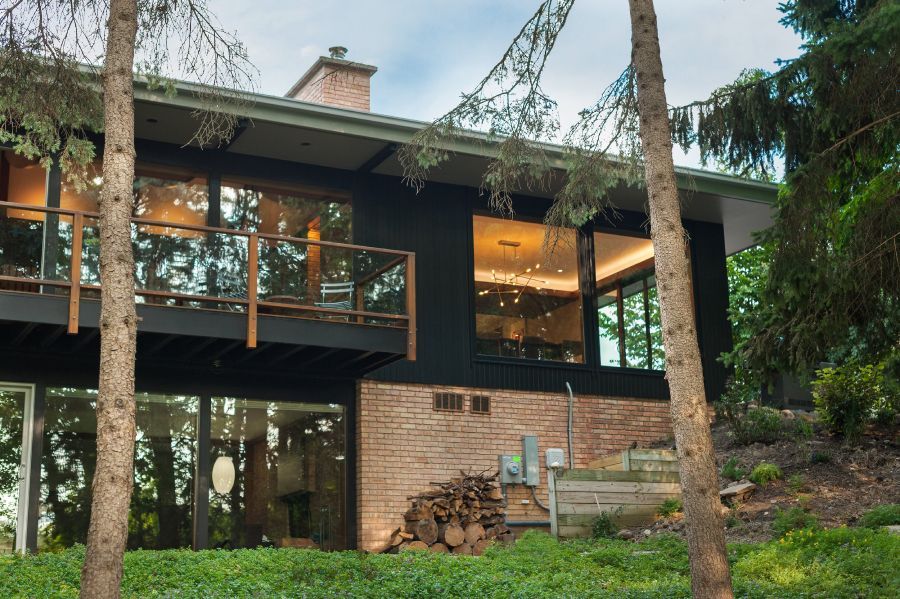
Ideas to maximize space in your small house – Expert tips for new builds and remodels

Whether you're dealing with a small home or an inefficient layout, creating a home that feels open, functional, and welcoming is essential.
Contrary to popular belief, achieving this doesn't always require adding more square footage. The right design strategies can make all the difference in how your home feels and functions.
At Studio Z, we believe every home has untapped potential.
In this blog, we'll explore our favorite tips for maximizing space, from simple principles to creative design solutions and budget-friendly upgrades. Whether you're building new or remodeling, there's something here for every homeowner.
Mindset Shifts to Maximize Space
Maximizing space in your home isn’t just about design—it starts with how you approach and think about your living space.
Sometimes, simple changes like rearranging furniture or rethinking how you use a room can make a big difference.
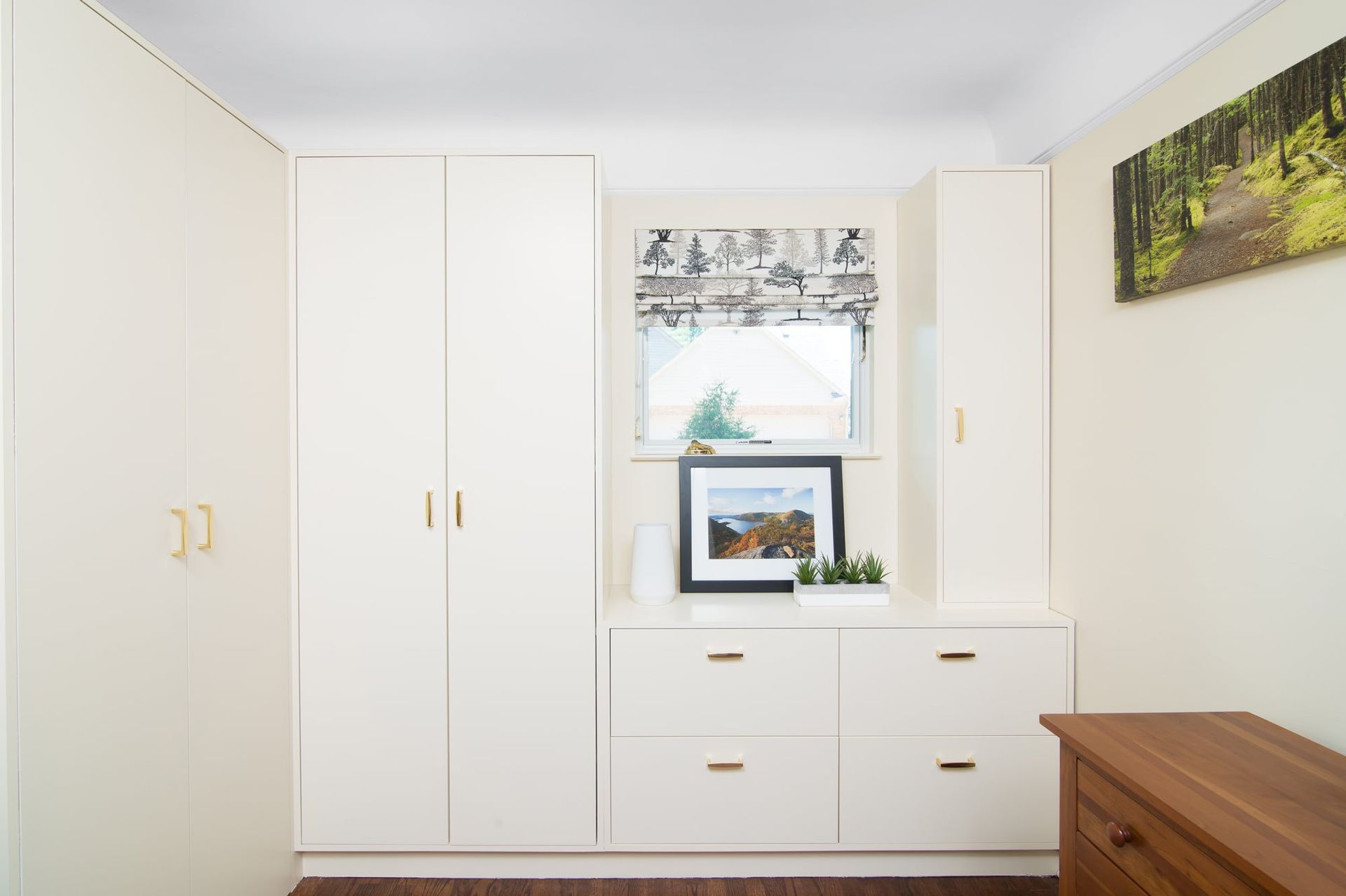
Remove the Clutter
Decluttering is the quickest and easiest way to create more space. Think of it like hitting the reset button for your home. By letting go of things you don’t need or use, you’ll not only free up physical space but also create room for better design ideas to come to life.
"Decluttering is about more than just organizing—it’s about creating breathing room for your home and your creativity."
– Dawn Zuber, founder and principal architect of Studio Z Architecture
Rethink How Much Space You Really Need
Bigger doesn’t always mean better. Often, it’s not more square footage you need—it’s a smarter layout. Consider how your home can work harder for you. With the right design, even small spaces can feel expansive and functional. This could mean adding built-ins, relocating a closet, or opening up a wall. Keep reading for more ideas.
Focus on High-Impact Rooms
Kitchens and bathrooms are often the hardest-working areas in a home. Reorganizing cabinetry or improving layouts in these spaces can have a significant impact.
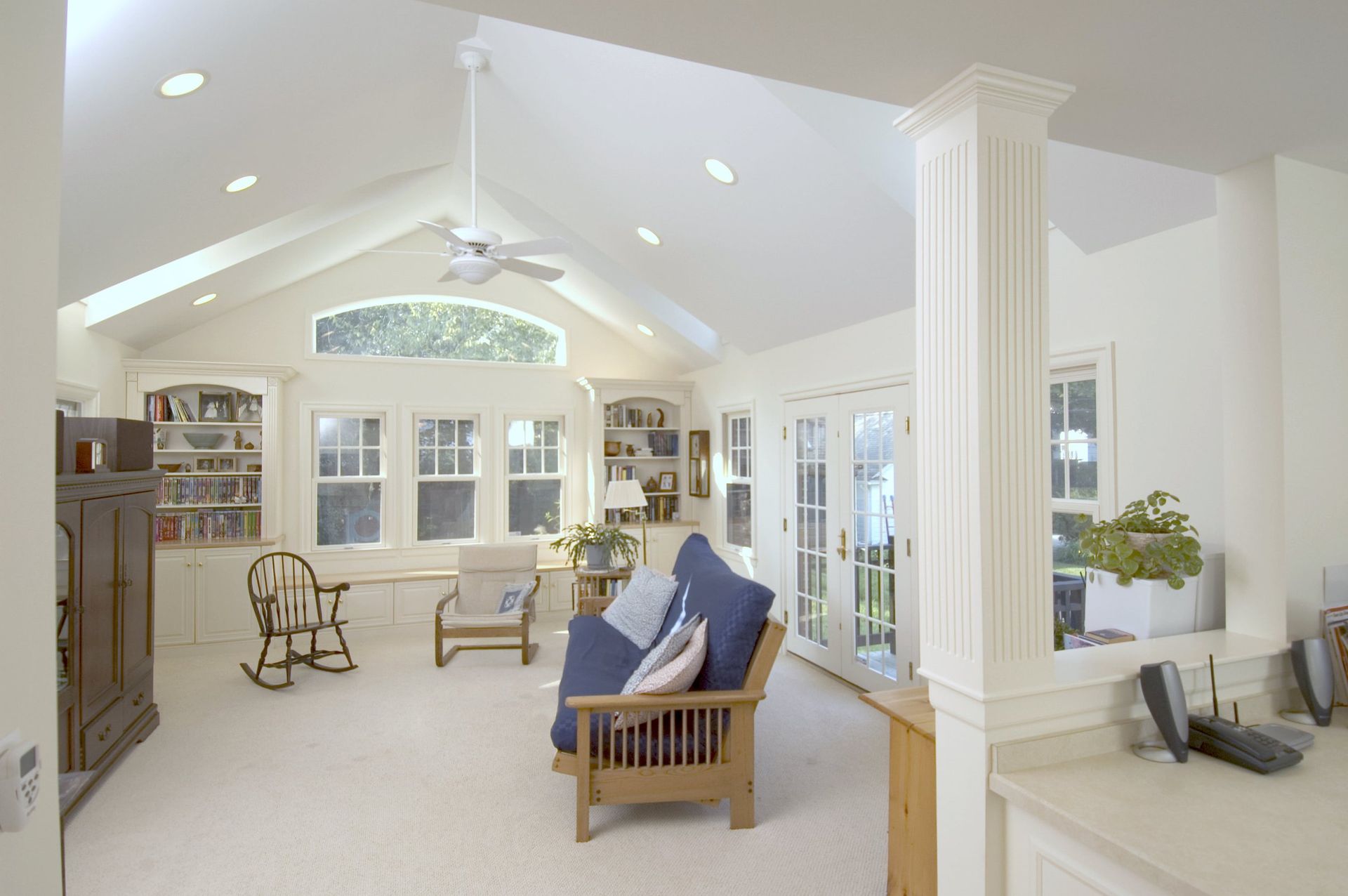
From Mindset to Action: Designing for Maximum Space
Maximizing space starts with rethinking how you approach your home.
Once you’ve embraced the mindset of decluttering, reimagining a layout, and making your home work harder for you, it’s time to put those ideas into action.
Good design can make any home feel larger, more functional, and more beautiful. Whether you’re making big changes or small tweaks, these are four of our favorite solutions to help:
Multi-Purpose and Flexible Spaces
Making your home more spacious often means thinking beyond traditional room labels. By reimagining how you use your spaces, you can create areas that serve multiple purposes without sacrificing comfort or style.
Flex Spaces
Multi-purpose rooms are the ultimate space-savers. A guest room can double as an office, library, or playroom. Murphy beds or convertible furniture make these spaces adaptable to your needs. Check out these innovative furniture designs that adapt to your needs.
Even small spaces, like closets, can become functional workstations or cozy reading nooks.
“The key to a great flex space is adaptability. It’s about creating a room that serves your current needs while staying ready for what comes next.”
– Dawn Zuber, founder and principal architect of Studio Z Architecture
Dedicated Zones
Create distinct areas for specific tasks using rugs, lighting, or furniture placement. This approach is particularly helpful in multi-functional spaces like open-concept living areas.
Reimagine Room Uses
Do you have underused rooms like formal dining areas or a guest room that’s rarely occupied? Rethink their purpose and give them a dual function that fits your daily needs.
Layout Improvements for Spaciousness
Creating a sense of spaciousness isn’t just about having more square footage—it’s about how your home is arranged. Small adjustments to layouts and furniture placement can make a big impact on how open and functional your space feels.
Open Concept Layouts
Removing unnecessary walls can significantly open up your home, improving sightlines and light flow. The one challenge can be making them feel cohesive. Wondering how to tie together your space with strategic design elements? Learn how to make your open-concept living area harmonious and inviting.
Rethink Furniture Placement
A fresh layout can create better flow without major construction. Group furniture intentionally to create cozy zones, and don’t shy away from floating pieces in the middle of the room. This often works better than pushing everything against the walls.
"Furniture placement can make or break a room. It’s about finding the right balance between function and flow."
– Dawn Zuber, founder and principal architect of Studio Z Architecture
Simple Reconfigurations
Swap out underused features like oversized tubs for a larger shower or more storage. These updates can improve layout and usability without major renovations.
Smart Storage Ideas
A well-organized home relies on smart storage solutions that blend functionality and style.
Built-In Storage
Custom shelving, hidden cabinets, and multi-functional furniture are beautiful and practical ways to add storage space. Built-ins around fireplaces or beneath stairs can create additional storage while keeping your space tidy.
Affordable Vertical Storage
Make the most of your walls with floating shelves, wall hooks, or over-the-door organizers. These are inexpensive ways to free up floor space while adding style and functionality.
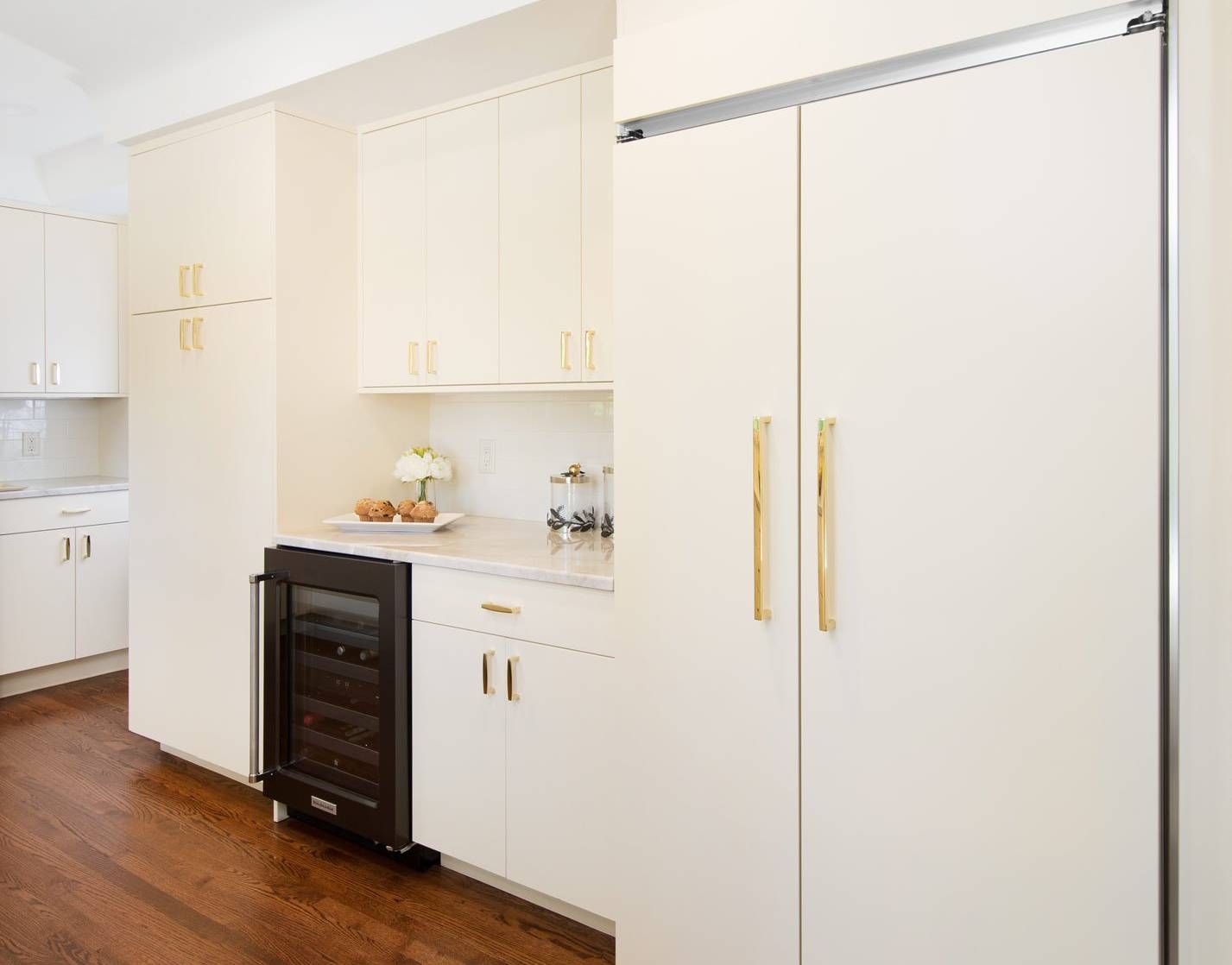
Interior Design Changes
Thoughtful design choices can completely transform how a space feels, even without changing its size.
Use Vertical Space
Draw the eye upward with design choices like vertical subway tiles, striped wallpaper, or tall bookshelves. These elements create the illusion of higher ceilings and a larger room.
Light Colors and Minimalist Furniture
Bright, light tones make spaces feel open and airy. Pair these with furniture that has exposed legs or open bases to avoid visual clutter.
Compact, Multi-Functional Furniture
Pieces like nesting tables, storage ottomans, or foldable chairs offer flexibility and functionality without overwhelming a small space.
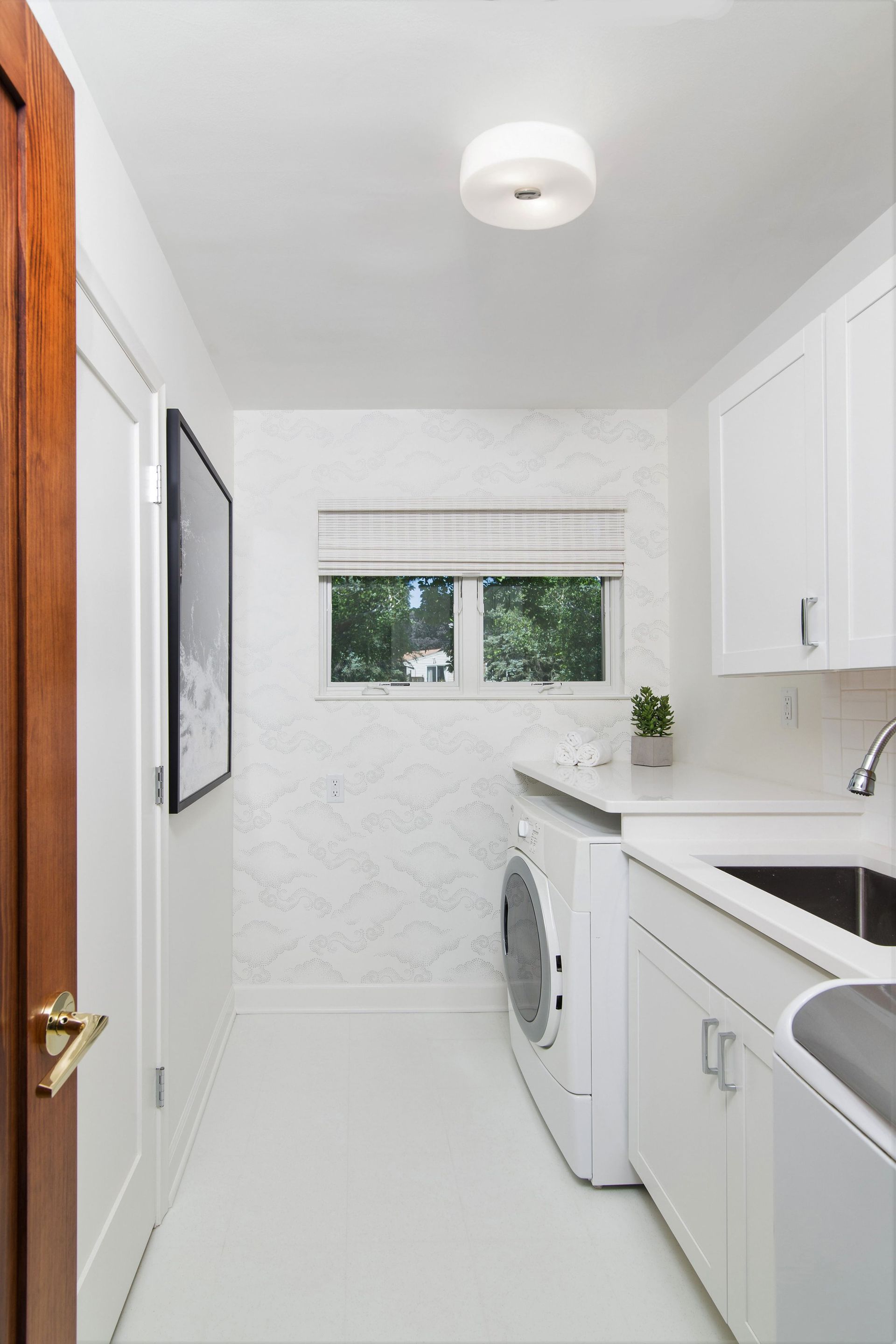
Unlock the Secret to Maximizing Space in a Small House
Maximizing space in your home is about making intentional choices that improve both function and aesthetics. By adopting the right mindset—like decluttering and rethinking how you use each room—you’ve already taken the first step toward transforming your home. From creating multi-purpose spaces to reimagining layouts and incorporating smart storage solutions, you now have a variety of actionable strategies to make your home feel larger and more efficient.
Whether you’re tackling small updates or envisioning a bigger redesign, remember that even the smallest changes can have a big impact. The tools and tips shared here are designed to help you unlock the hidden potential of your space without needing to add square footage.
At Studio Z, we specialize in bringing creative and practical design solutions to life. If you’re ready to take the next step and bring your vision to reality, we’d love to help. Contact us today, and let’s create a home for you that’s as beautiful as it is functional.
