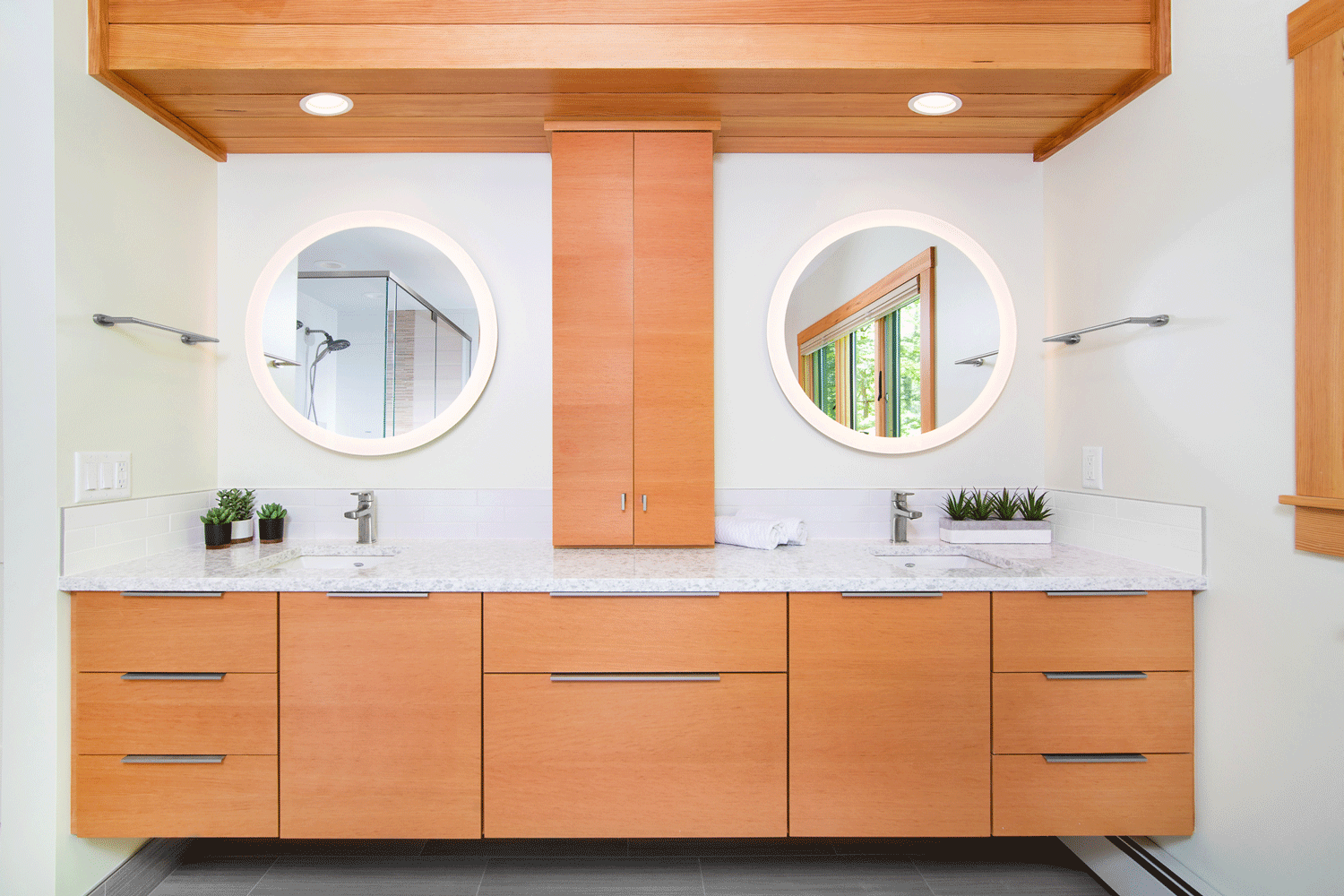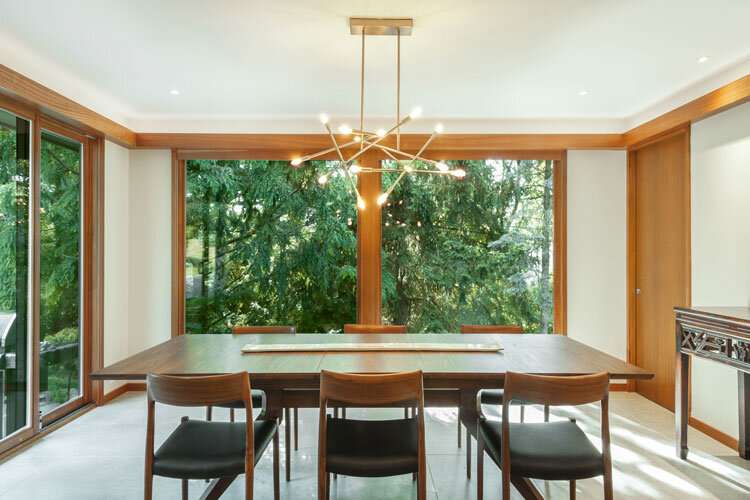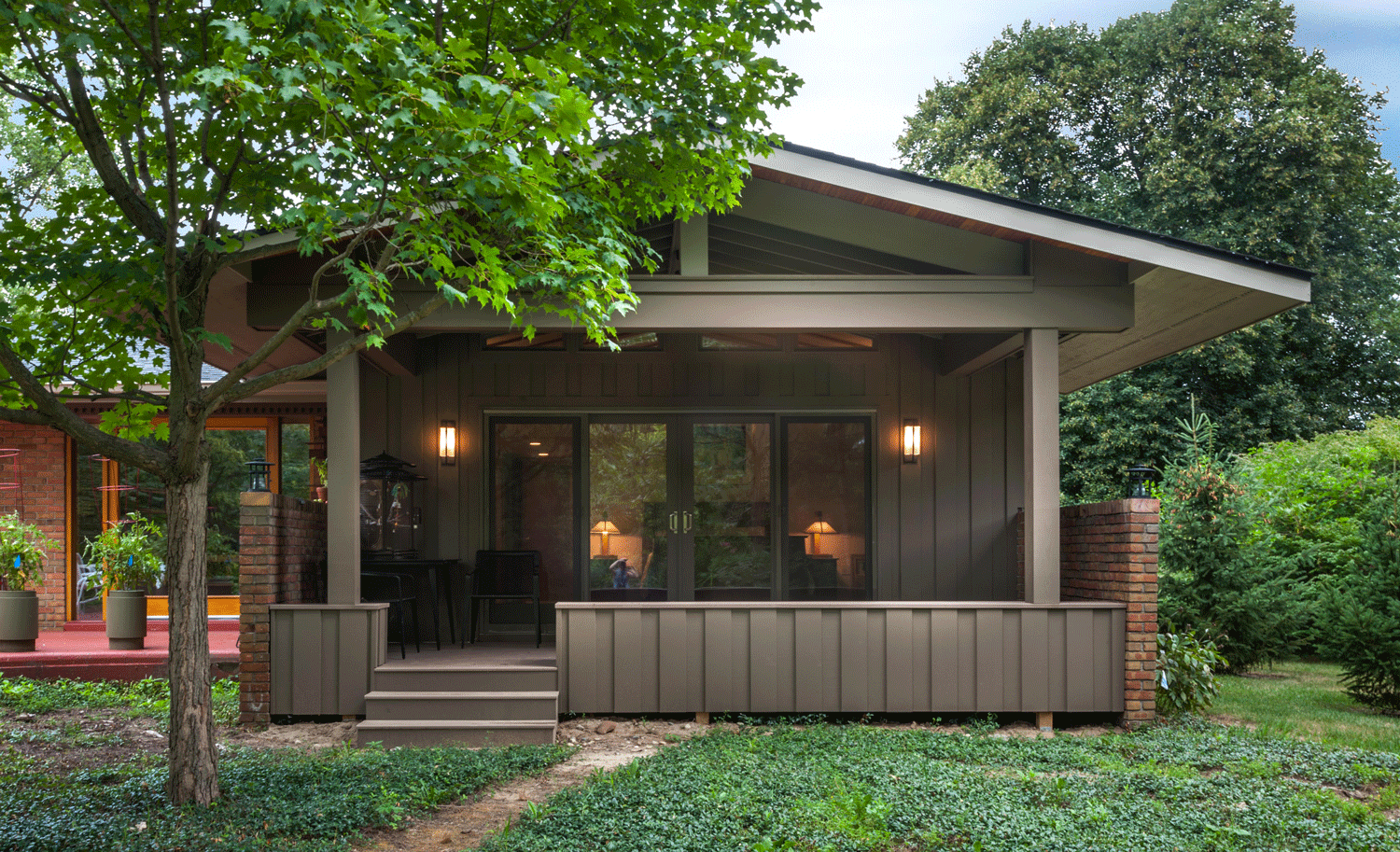How to plan a custom home you’ll love: 6 key points your architect considers that you might not
Designing your dream home is exciting, but there’s a lot more to it than picking the perfect countertops or deciding on the number of bedrooms.
Behind every stunning custom home is a thoughtful plan that ensures it fits your lifestyle today—and evolves with you in the future.
While you’re envisioning your dream kitchen or backyard oasis, your architect is looking at the bigger picture: how can this home be functional, comfortable, and adaptable for years to come?
Here are six critical things your architect is thinking about during the design process—considerations you might not have thought about but will ensure your custom home is everything you want and more.
1. How your home fits the site
When designing your custom home, one of the first things your architect will consider is how your home will set on the land.
This isn’t just about placing the front door where it looks best. Architects think about how sunlight will move across your home (and in your windows!), where natural breezes come from, and even how the seasons will affect your new home’s environment, inside and outside.
“The sun’s position changes throughout the year, so it’s important to plan for both summer and winter. For example, south-facing windows are great for winter warmth, but they might need shading to prevent overheating in the summer.”
– Dawn Zuber, founder and principal architect of Studio Z Architecture
Thoughtful orientation of the new home can help reduce heating and cooling costs, enhance natural light, and make outdoor living spaces more comfortable. Your breakfast nook might be placed to catch morning sunlight, while your patio could be positioned to take advantage of cool breezes in the summer.
For an example of a project where site orientation was carefully considered, take a look at this New Home Build in Ann Arbor, which features a layout that maximizes natural light and integrates beautifully with the surrounding environment.
For homeowners, this step can help keep their home both comfortable and efficient year-round.
2. Prioritizing lighting: Natural and artificial
Lighting is one of the most transformative elements of home design, and it’s something architects think about carefully.
Lighting design ties into the floor plan, as architects will position windows and light fixtures for maximum impact.
They plan for how natural light moves through your home during the day and how artificial light can enhance it at night.
Architects also consider how lighting affects the atmosphere of different spaces.
Skylights can brighten a hallway, while a living room might feel cozier with warm, adjustable lighting. Even your home office can benefit from carefully placed windows, boosting productivity and mood by bringing in natural light.
3. Designing for comfort: Heating, cooling, and ventilation
A home’s heating, cooling, and ventilation systems are crucial to comfort—but they are not one-size-fits-all. Architects look at your home’s layout, size, and location to help design efficient systems tailored to your needs.
Architects work closely with builders during the home construction process to design and select systems that balance energy efficiency with functionality.
Many existing homes with older mechanical systems struggle to get cool air to the second floor. Adding a second HVAC system or using mini-splits can make a big difference in efficiency and comfort.
Beyond HVAC, architects also think about natural ventilation, strategically placing windows to help take advantage of cross-breezes, reducing reliance on air conditioning.
For an extra touch of luxury, radiant floor heating in bathrooms or basements can provide cozy warmth where you need it most.
4. A home that grows with you: Adaptability and flexibility
Your needs will change over time, and a well-designed home should evolve with you.
Whether you’re planning for a growing family, accommodating teenagers who need their own space, or preparing to age in place, flexibility is key.
“Your kids won’t always be little. When they’re teenagers, they’ll want their own space, and as empty nesters, your needs will change again. Planning with these stages in mind can save you time and money in the long run.”
– Dawn Zuber, founder and principal architect of Studio Z Architecture
Consider rooms that can serve multiple purposes—a playroom that transitions into a study, or a guest room that doubles as a workout space. Adding wide doorways and a first-floor bathroom now can make aging in place easier down the road.
For more tips on designing a home that adapts to your needs over time, download our guide, Guide for Aging in Place.
A flexible design ensures your home remains functional no matter what life brings.
5. Maximizing indoor-outdoor living
The connection between indoor and outdoor spaces can greatly enhance the livability of your home.
Architects design seamless transitions to patios, gardens, or decks, helping you make the most of your property.
“Think about how you’ll use the space. A large sliding door to a covered patio makes outdoor entertaining easy, while landscaping can create privacy and block harsh winds.”
– Dawn Zuber, founder and principal architect of Studio Z Architecture
Imagine French doors that open your living room to the patio, or a garden that’s visible from the kitchen, adding serenity to your day.
These connections make your home feel larger, more inviting, and deeply integrated with its surroundings.
For more inspiration on blending indoor and outdoor spaces, explore these Ideas for Outdoor Living from Better Homes & Gardens.
6. Choosing durable and sustainable materials for your home build
Every material you choose for your custom home affects not only its style but also, importantly, its durability and maintenance needs.
Architects help you select finishes that balance beauty with practicality while working with your budget.
Durable materials save time and money in the long run, whether it’s composite siding that resists weathering or quartz countertops that are stylish and low-maintenance.
Sustainable options, like locally-sourced wood, also reduce your home’s environmental footprint and can add unique character.
Your custom home, thoughtfully planned
Designing a custom home is about more than aesthetics—it’s about creating a space that’s practical, adaptable, and perfectly suited to your life. Architects bring a wealth of expertise to the process, thinking through elements you might not have considered to make your home functional, efficient, and timeless.
By understanding the importance of factors like orientation, lighting, comfort, and flexibility, you’re better equipped to make decisions that will enhance your daily life and add value to your home for years to come.
When you’re ready to build a custom home that reflects your vision and lifestyle, the team at Studio Z Architecture is here to guide you through every step of the home planning and design process. Contact us today to schedule a consultation, and let’s turn your dream home into a reality.
Take a closer look at some of our inspired home remodeling projects.













