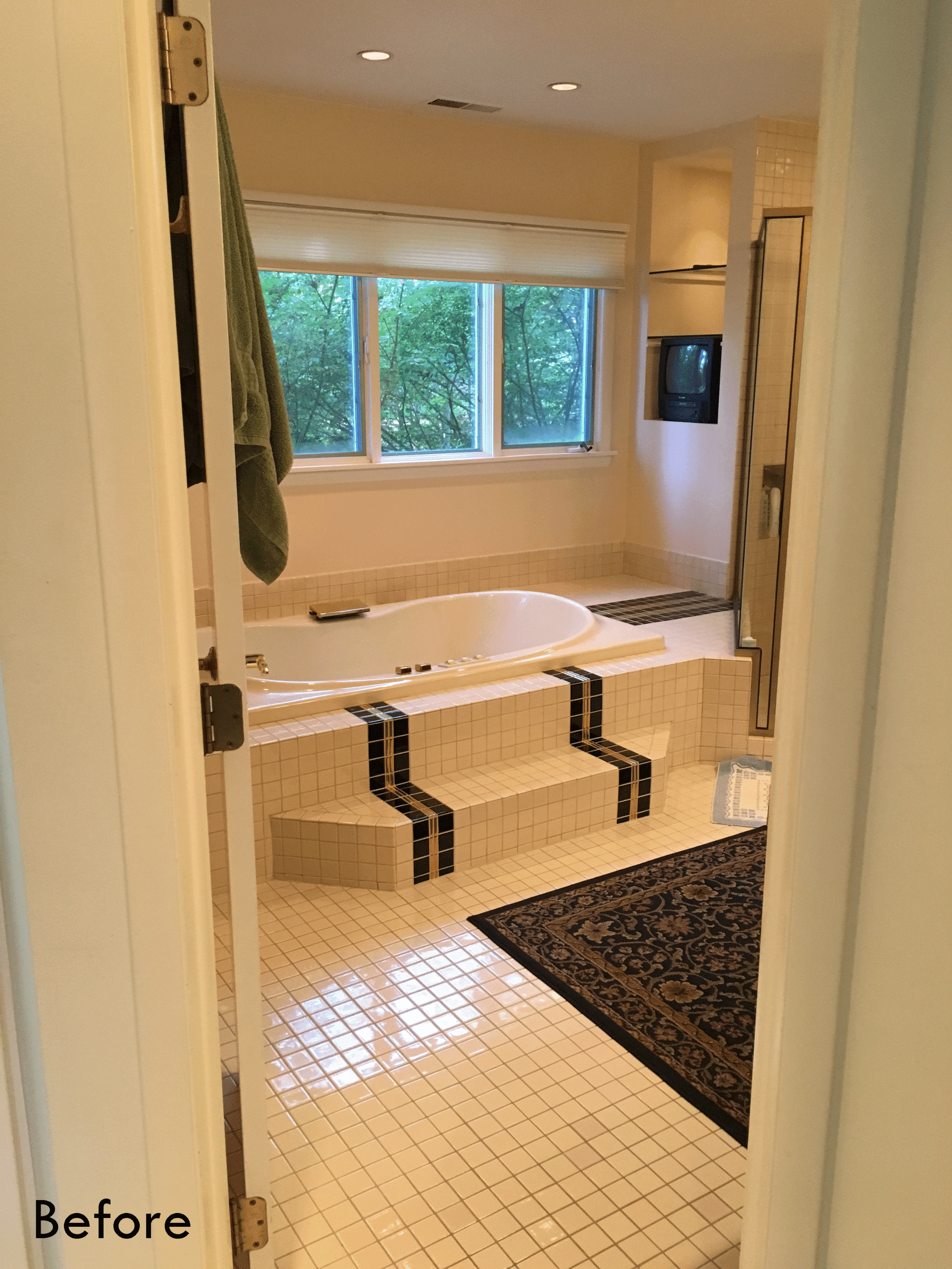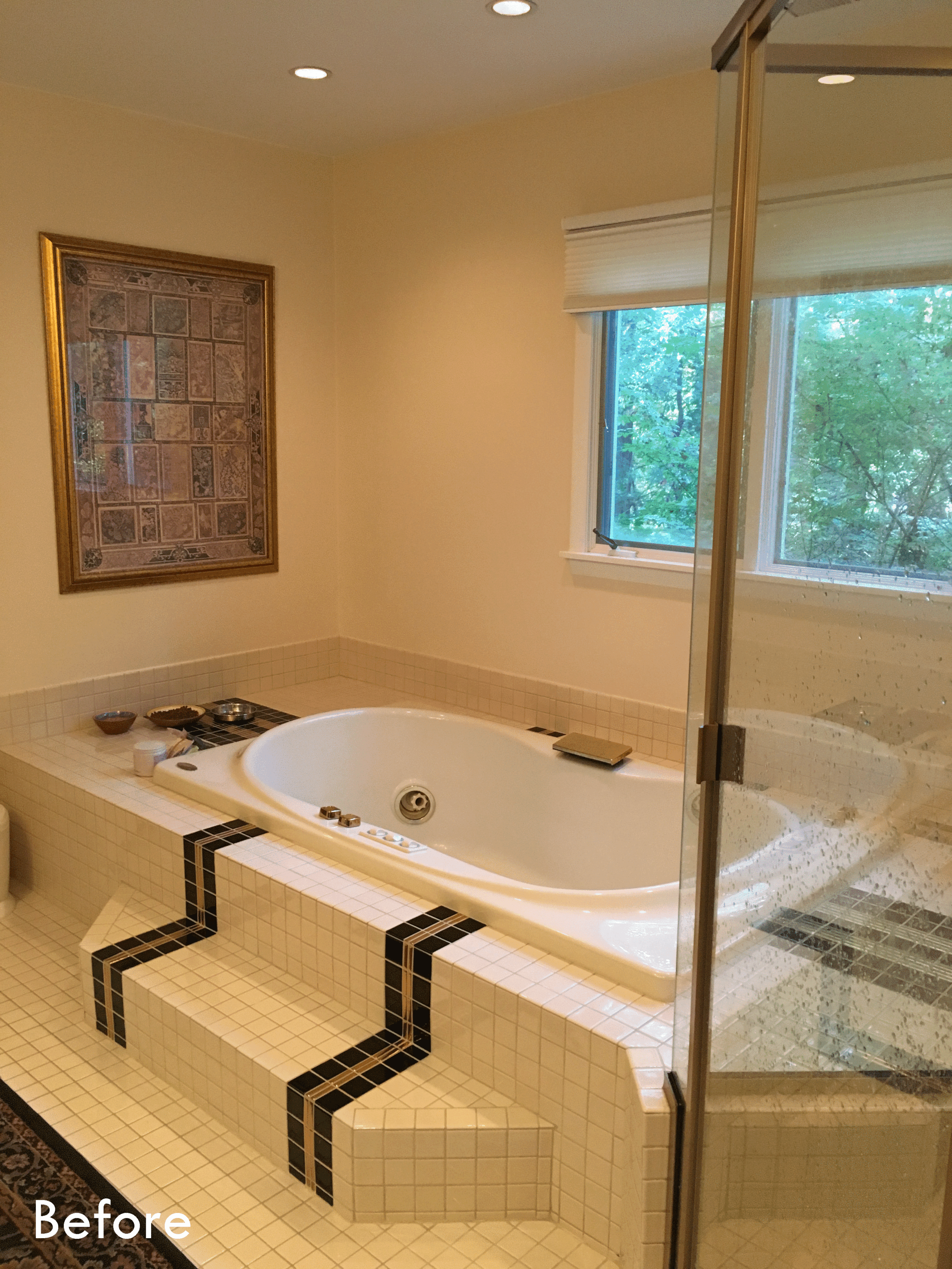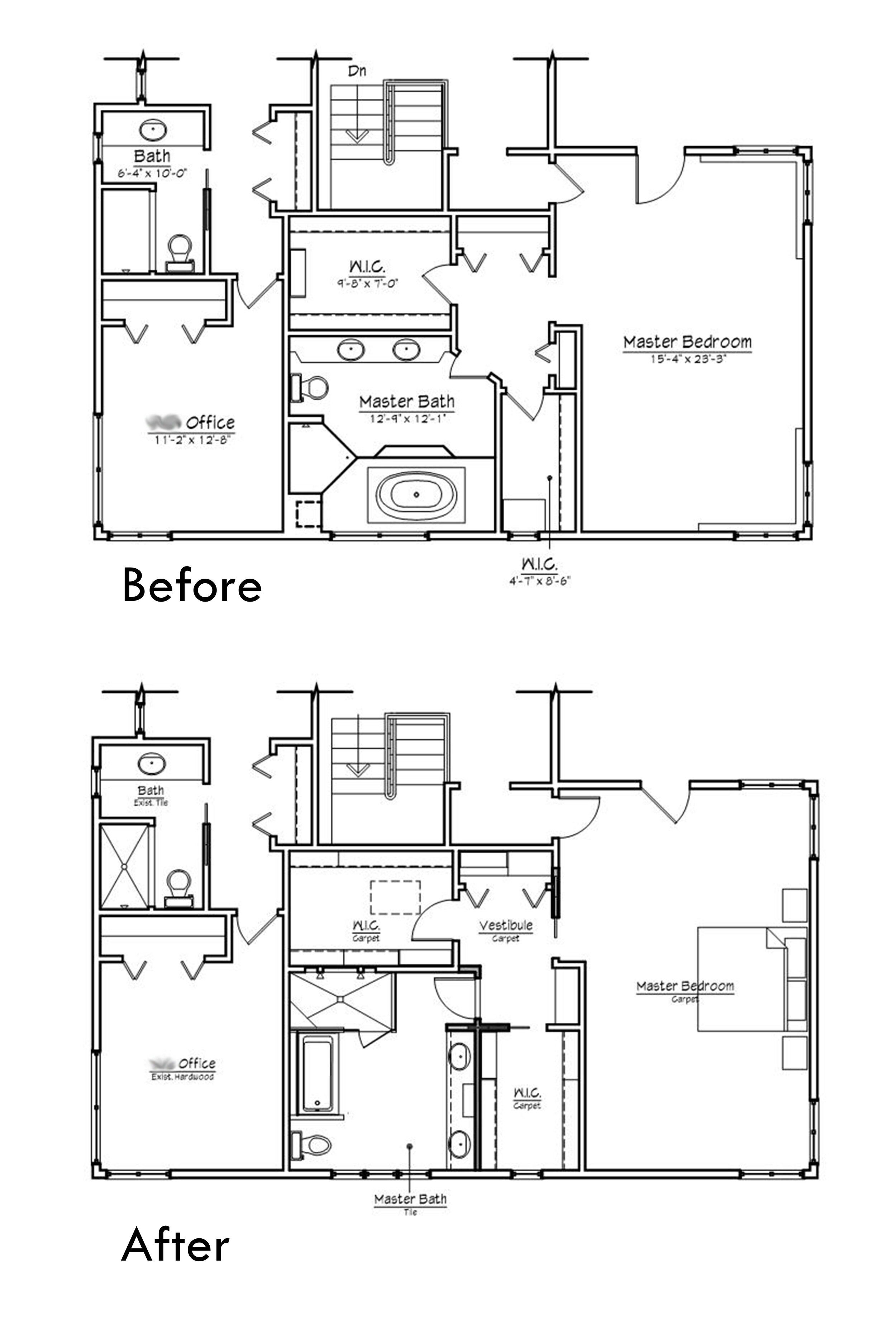Peaceful Primary Suite
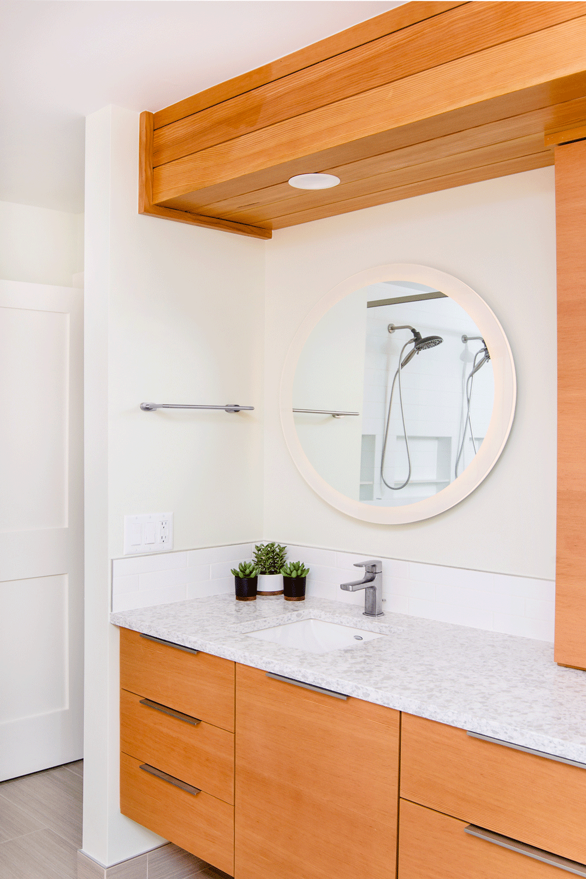
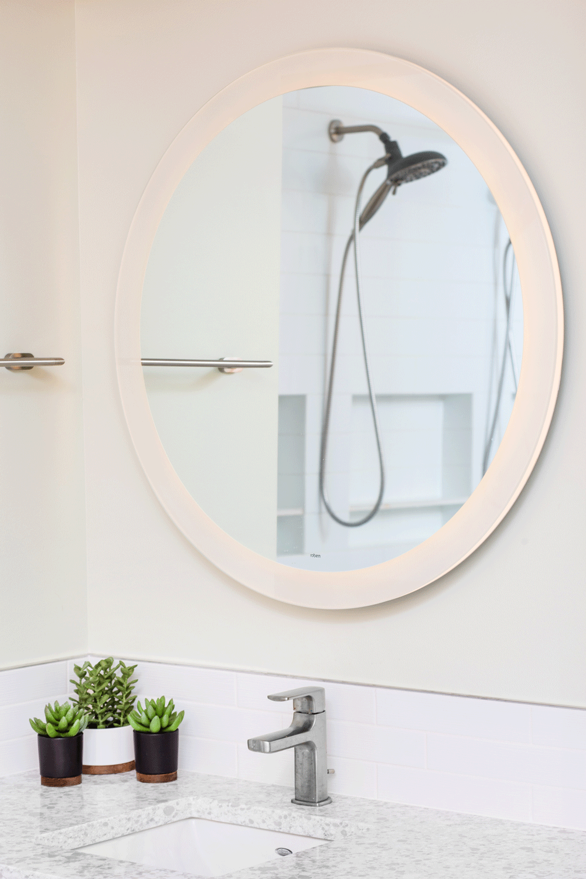
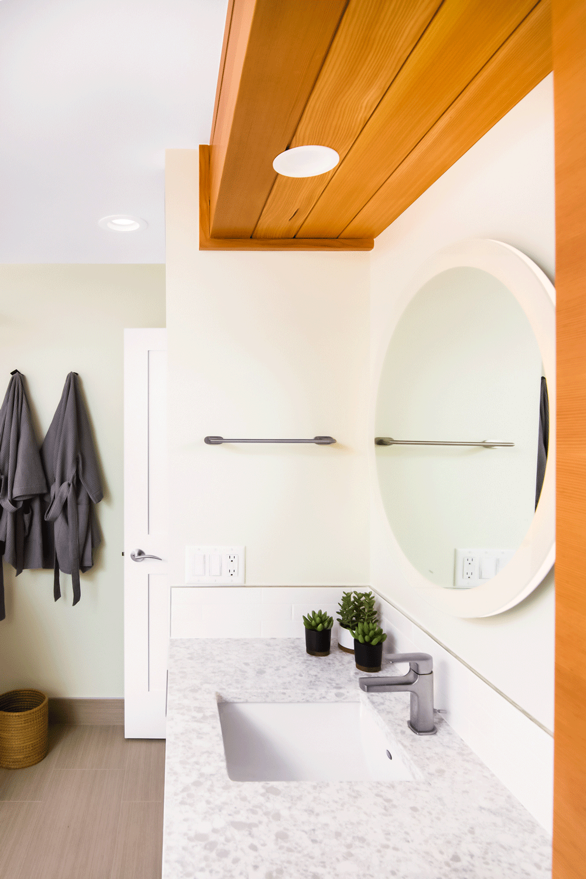
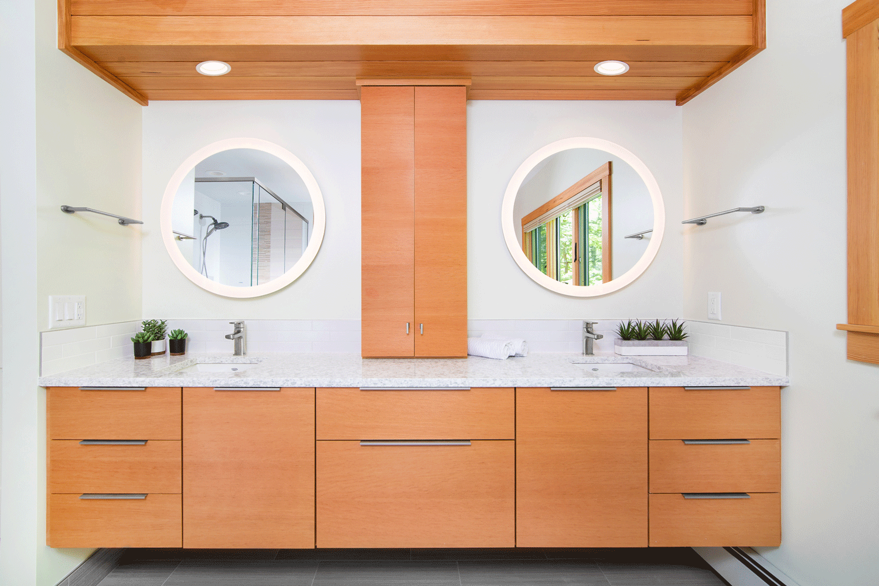
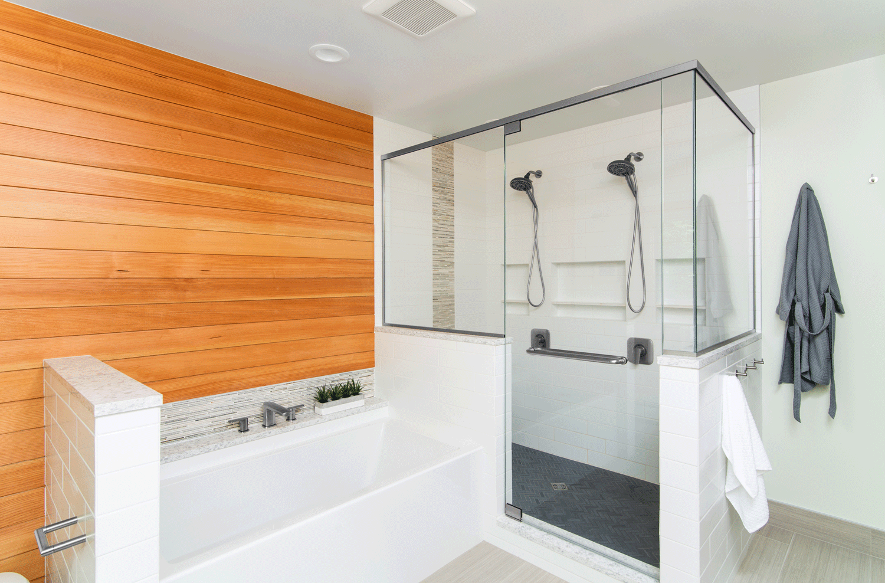
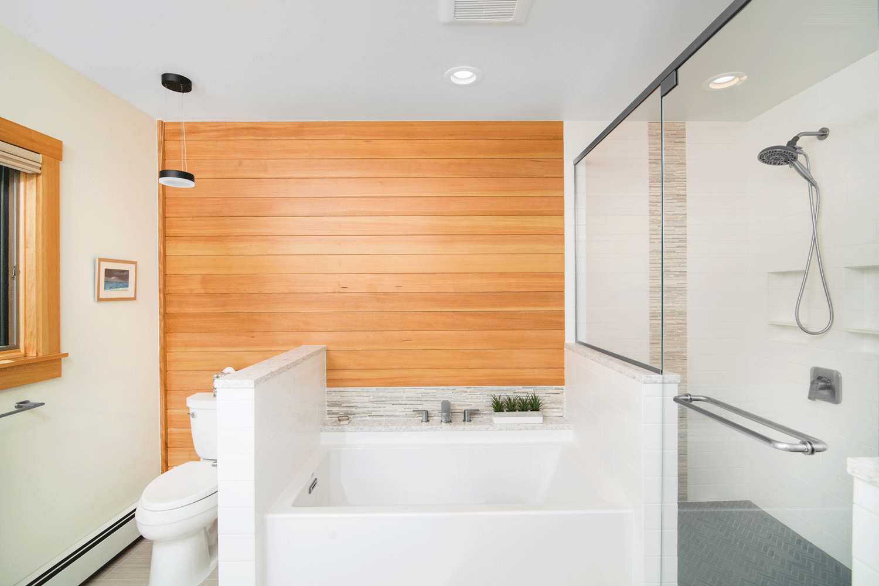
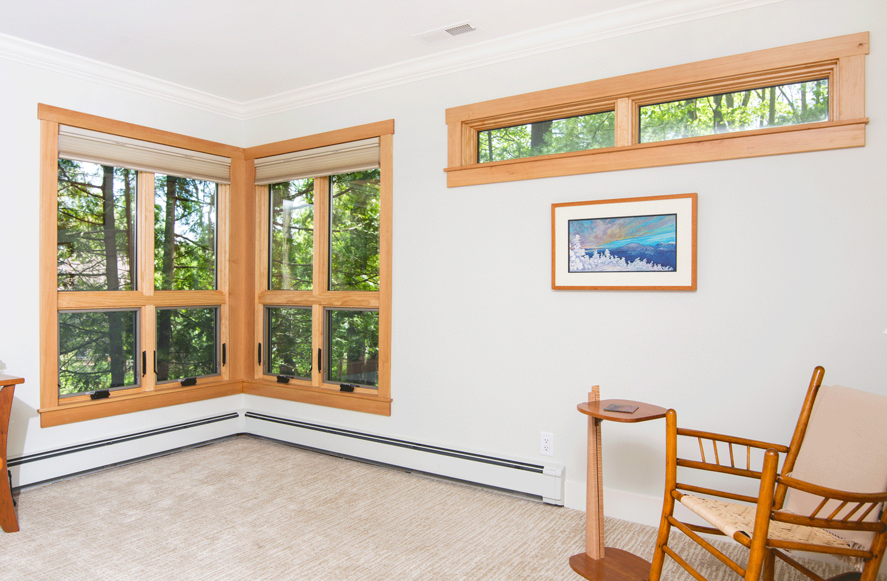
Project highlights:
New updated primary bathroom
Reconfigured primary suite closets and dressing area
Replaced windows, added transom in primary bedroom
After purchasing this 1960s ranch in Ann Arbor, the homeowners knew that the primary suite, which was remodeled in the 90s and had a raised spa tub and a black toilet, had to go.
Studio Z designed an updated bathroom to provide the homeowners with a spacious shower and double vanity while still having plenty of space and natural light. The Douglas fir wall provides warmth as well as a pop of color to this relaxing primary bath.
Existing walk-in closets were reconfigured slightly to make the bathroom, closets, and dressing area more functional.
The primary bedroom was difficult to heat and cool partly due to old, inefficient windows, so Studio Z designed beautiful new Douglas fir windows, including a new transom, to coordinate with the existing Douglas fir that can be seen throughout the home.
Credits:
Contractor: Momentum Construction
Photographer: Max Wedge Photography

