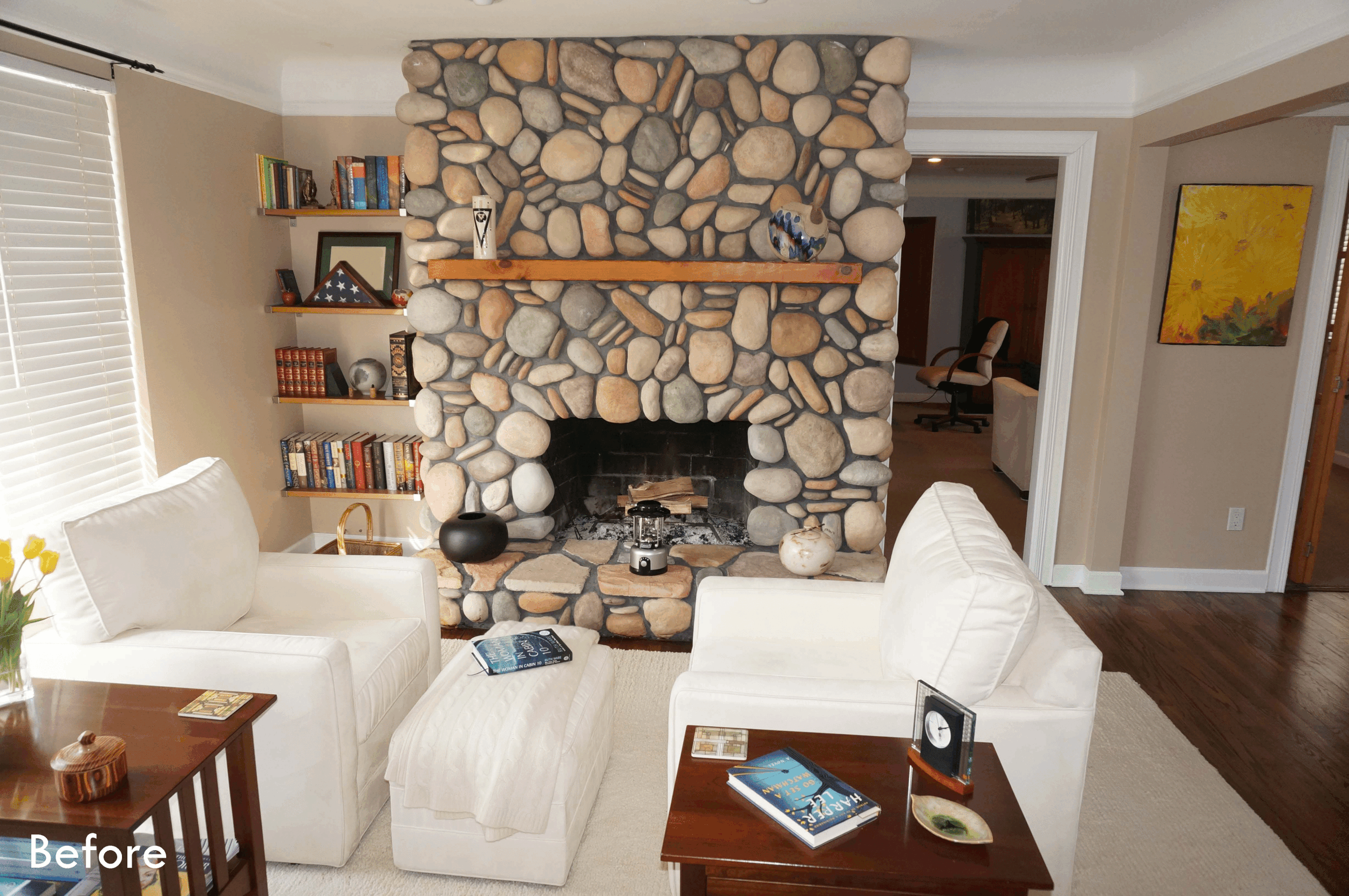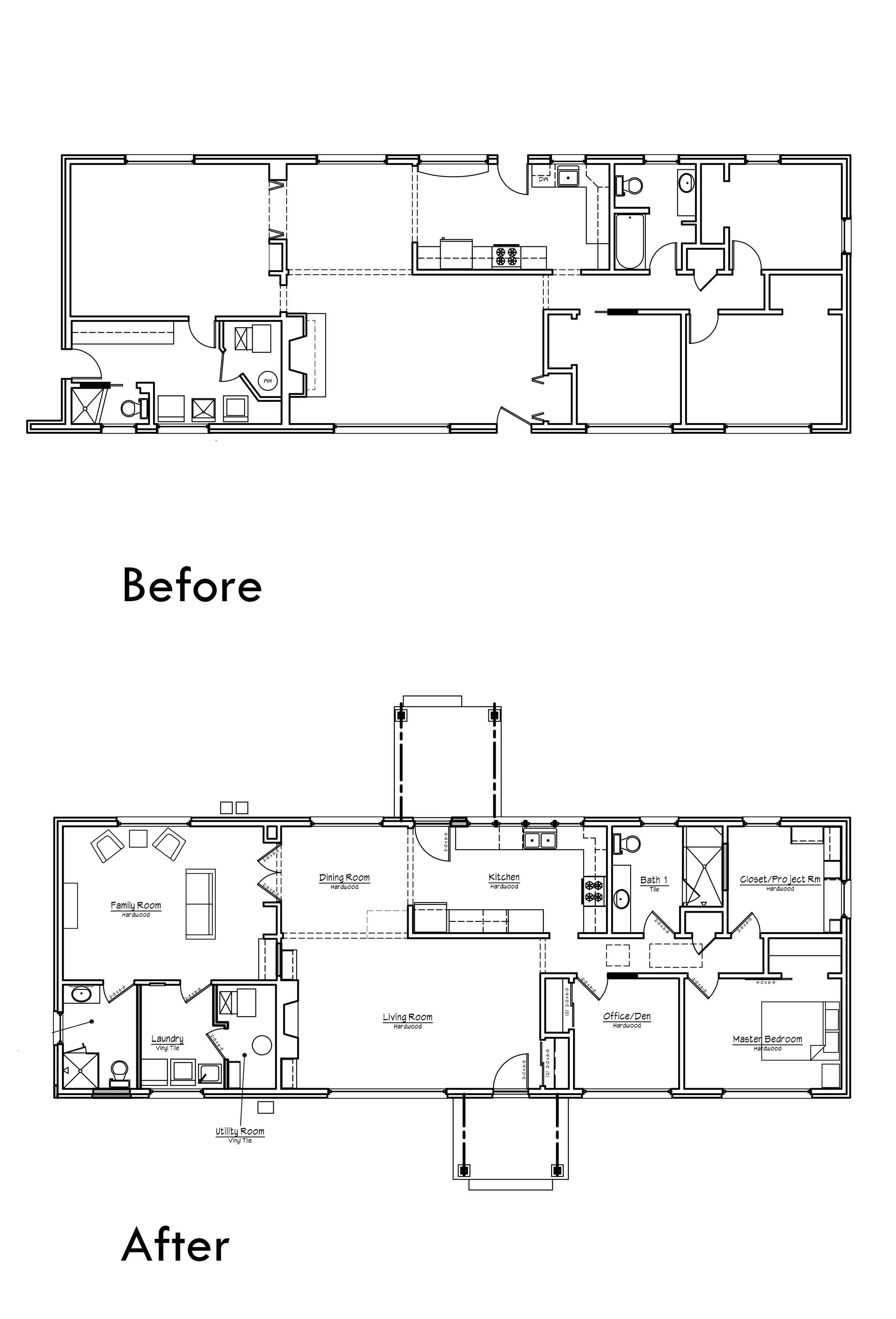Tailored Ranch Remodel
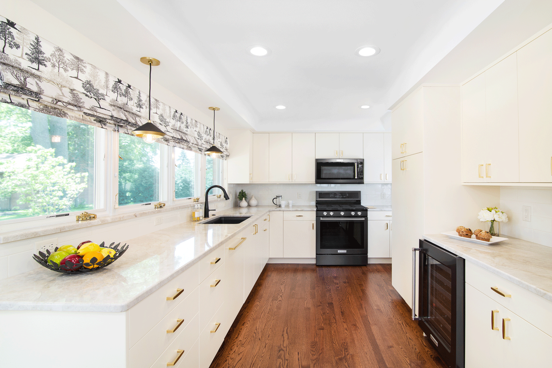
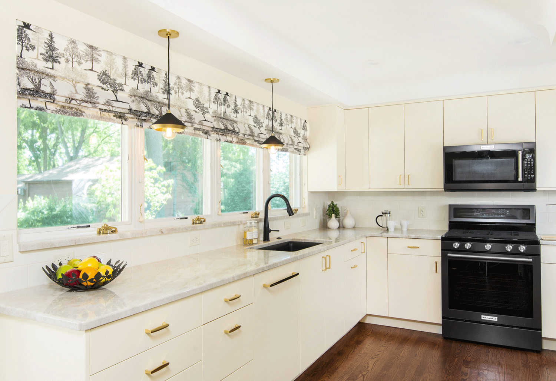
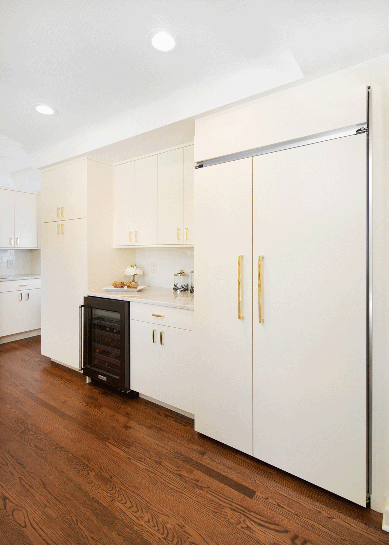
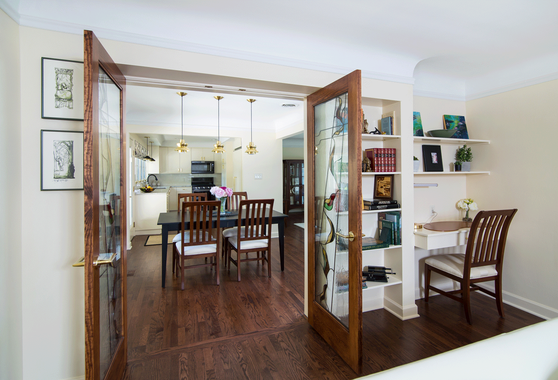
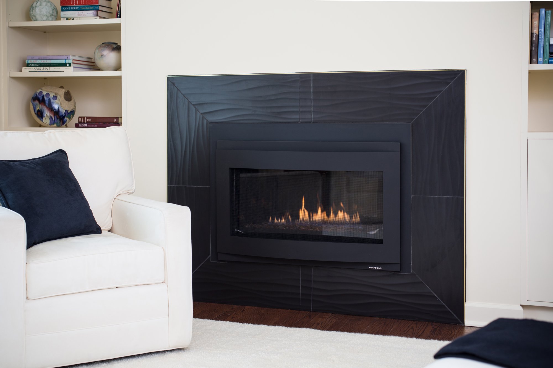
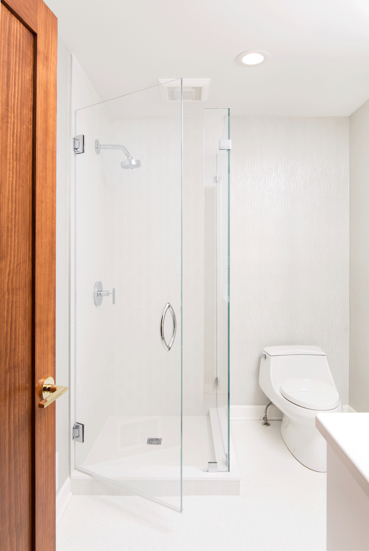
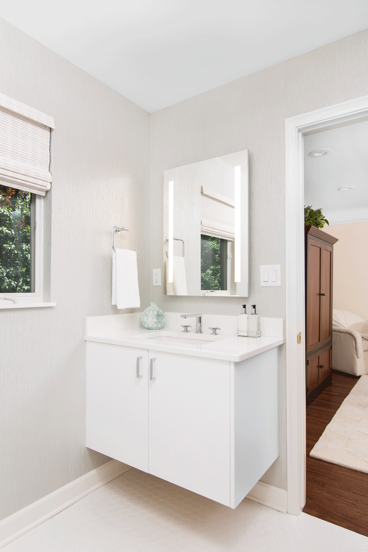
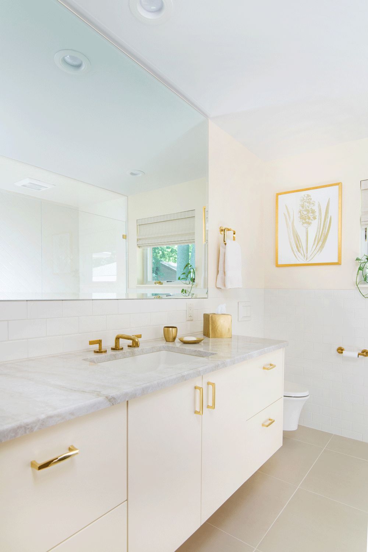
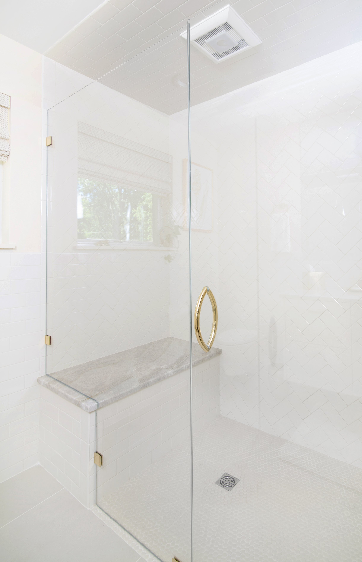
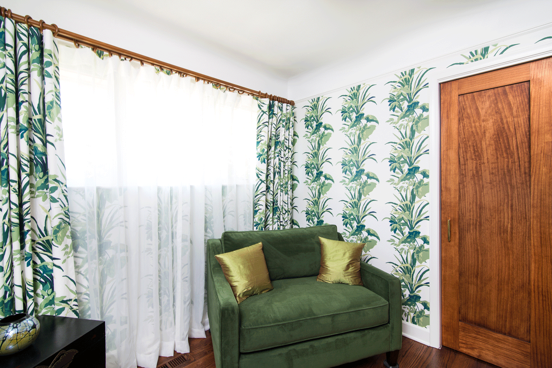
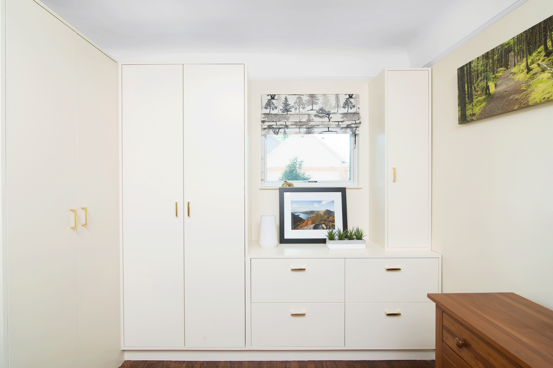
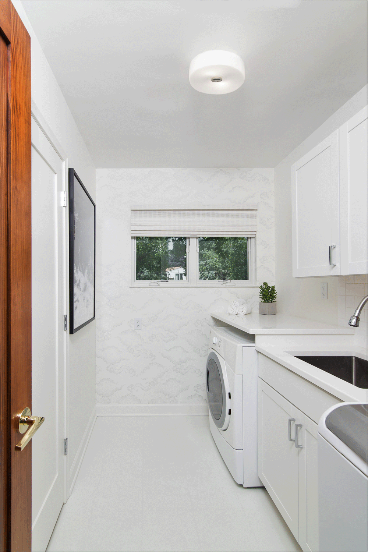
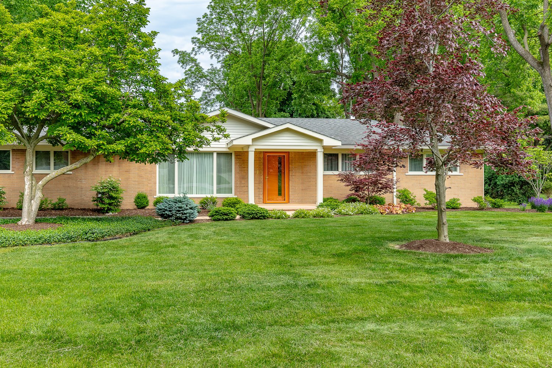
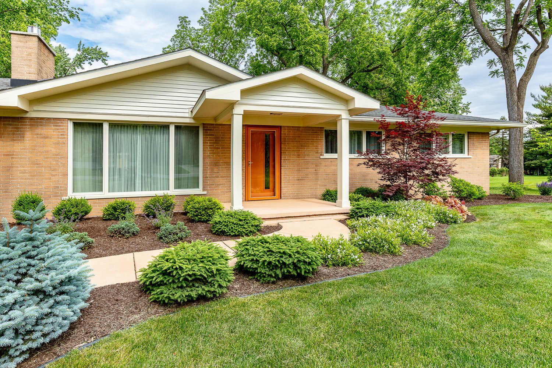
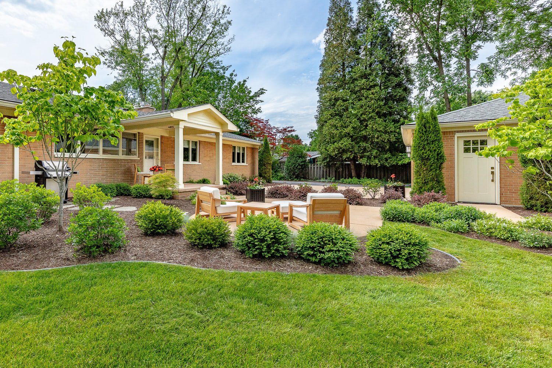
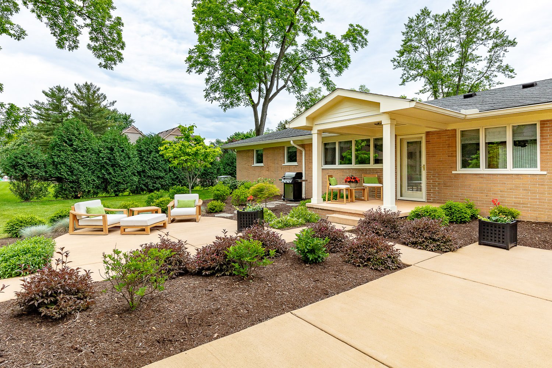
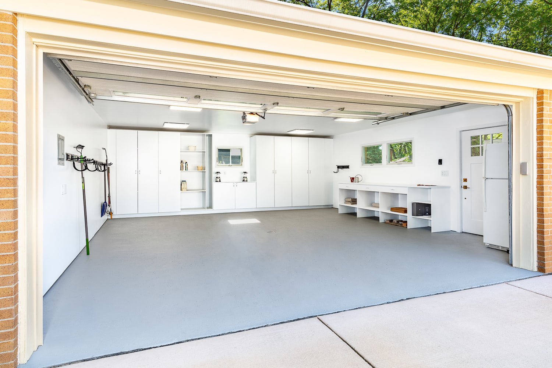
Updated fireplace with modern gas insert.
Guest bathroom and office/guest bedroom added.
Reconfigured kitchen for optimal workspace and storage.
Added front and back porch for protection from the elements.
Zero threshold entries, curbless shower, and wider doors for aging in place.
The owner of this 1950’s ranch contacted Studio Z for architectural and interior design services to make her new home fit her style and needs. She also wanted a home where she could age in place.
Previous owners apparently did a lot of repairs and renovations themselves, which presented some challenges. Among these DIY “improvements” were light switches that didn’t turn anything on or off, closets with no doors, and a bathroom with a tiny shower and no sink.
One of the client’s least favorite things about the original home was an oversized river rock fireplace in the living room, which was replaced with a sleek, modern fireplace flanked with built-ins to better fit the homeowner’s style.
The interior was reconfigured to create better flow throughout the home, and a guest bathroom and dedicated laundry room were added. In addition, all the finishes in the home were updated to suit the homeowner’s taste. To create a home for aging, zero-threshold entries, curbless showers, and wider doors were installed.
The homeowner now has a beautiful, safe, and updated space that fits her style, which she can live in for years to come.
Credits:
Contractor: David Klein Construction
Landscape Architect: Cindy Fink, DC Design, LLC
Photographer (interior photos): Max Wedge Photography
Photographer (exterior and garage photos): Laura McCaffery
Interior Design: Studio Z Architecture
Featured in Detroit Design Magazine
BEFORE
“I wanted it to be my aging-in-place home, polished and stylish and comfortable. And, I wanted some fun things. Studio Z really helped me pull it all together. The project management was great and they were such a pleasure to work with. The house ended up being beyond what I expected!”

