A Porch in the Treetops
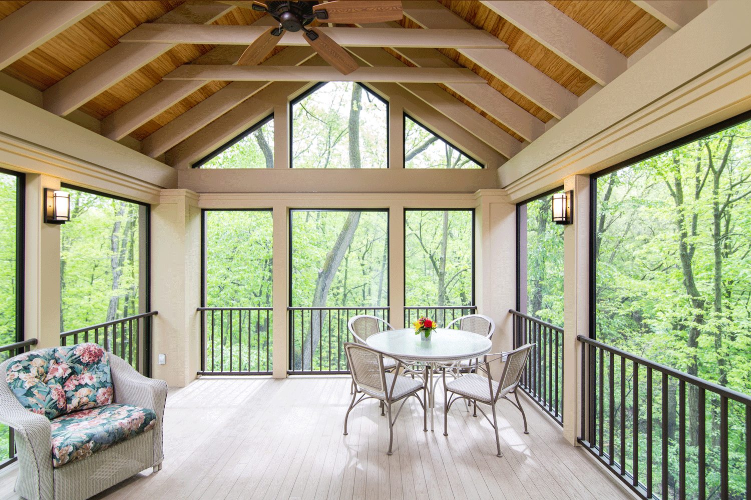
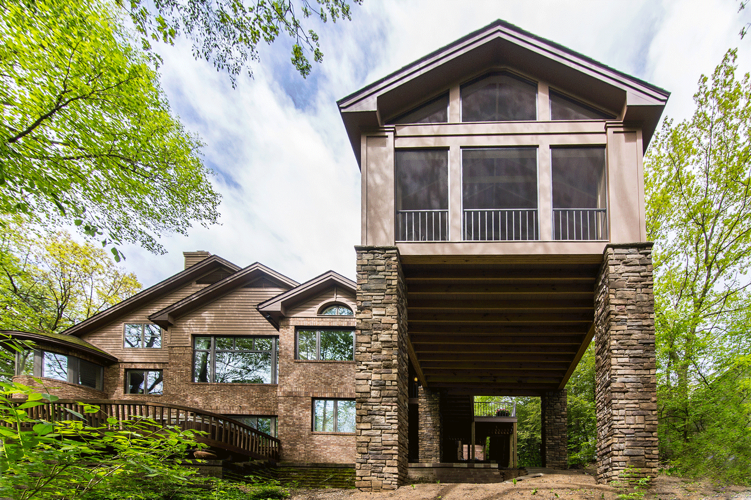
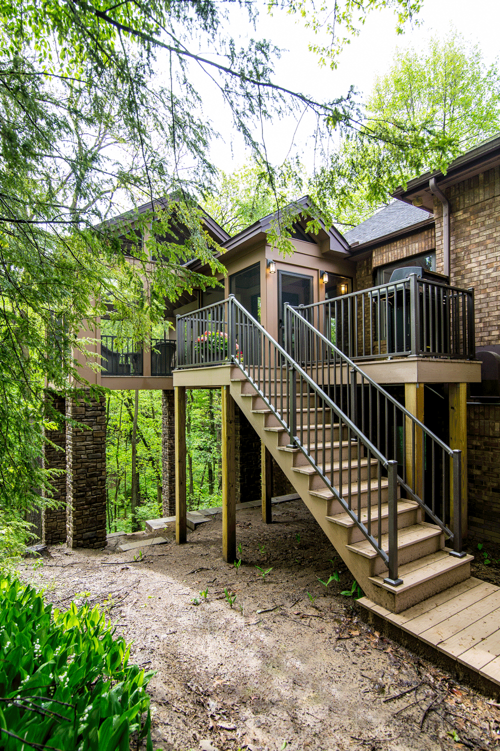
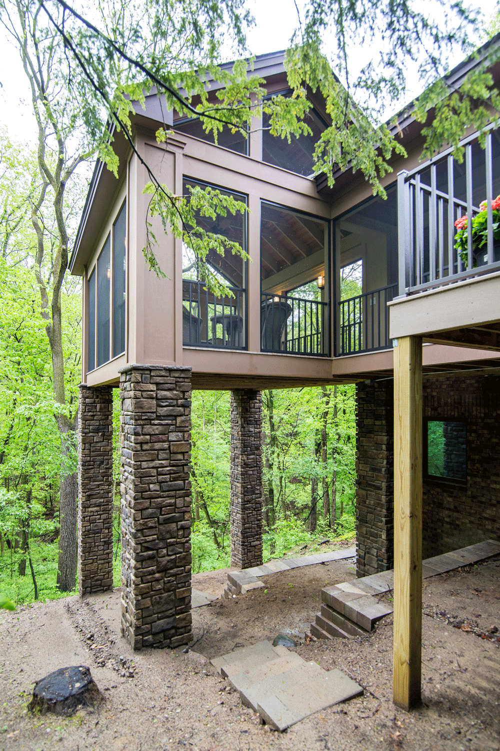
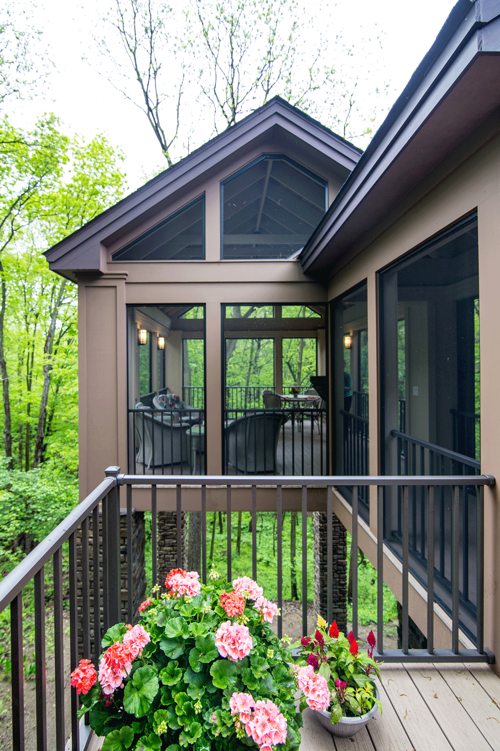
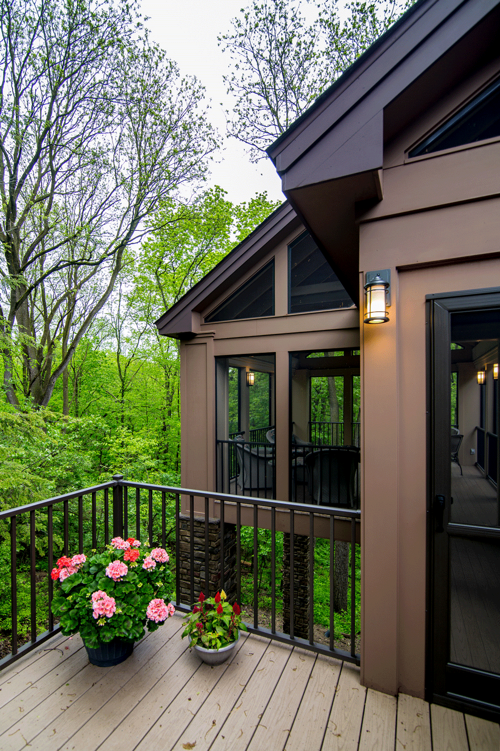
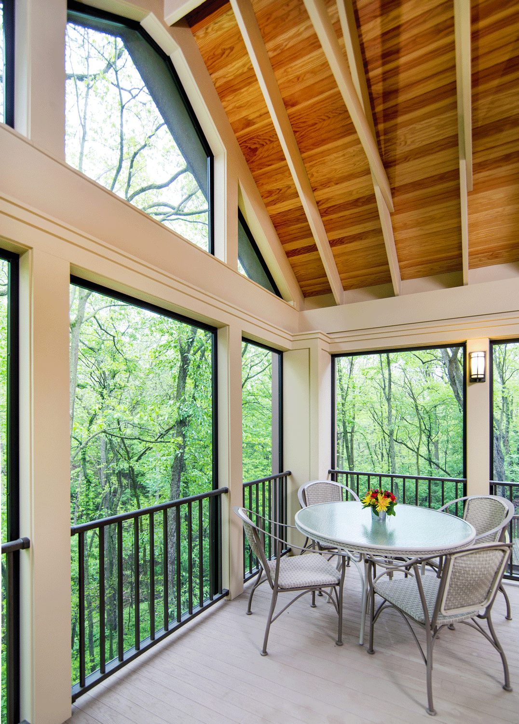
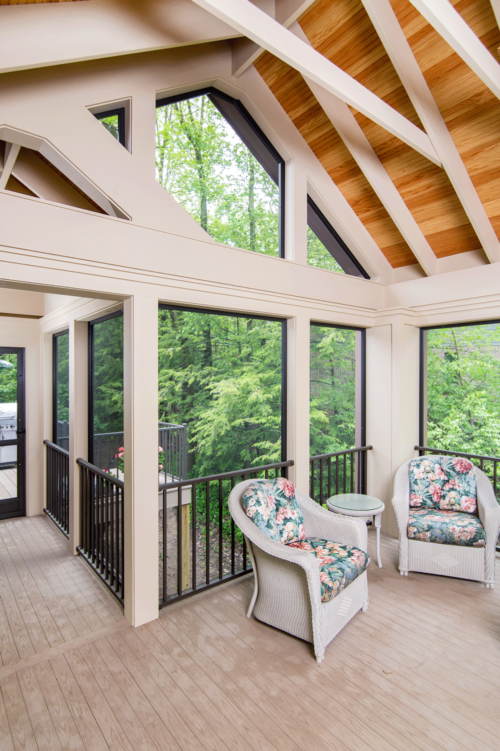
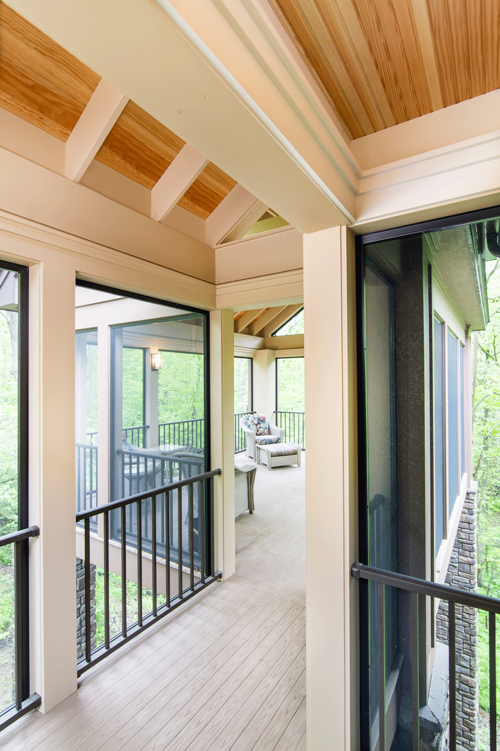
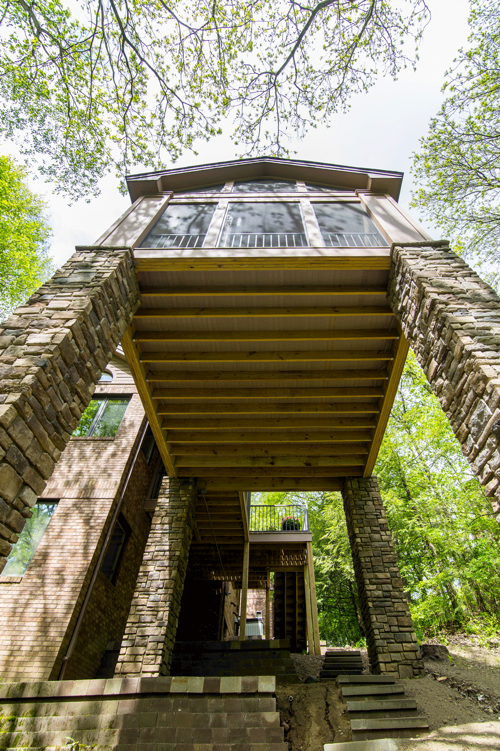
Project highlights:
Screened porch level with existing main floor
Exposed rafters and rustic wood ceiling
Two-story tall tree-top view
Exterior deck provides room for grill, access to grade
The homeowner of this beautiful property in Ann Arbor contacted Studio Z to build an elevated screened porch and deck to replace an existing open deck, which provided no protection from insects.
The home had been built on the edge of a ravine, so the property slopes dramatically down from the street to the back of the home.
The homeowner’s goals included orienting the screened porch towards the views of the forested ravine behind her home, making the screened porch fit with the style and materials of her existing house, and minimizing daylight loss in the existing kitchen. In addition, she wanted the porch floor to be at the same level as her existing first floor for ease of access.
The new treetop sanctuary is accessible from the main level of the home via a screened connector. The exposed rafters and wood ceilings bring a rustic Northern Michigan feel and warmth to the screened-in space. The small exterior deck provides a space for the homeowner’s grill and stairs connect to the grade below.
Credits:
Contractor: Hughes & Lynn Building and Renovations
Structural Engineer: SDI-Structures
Photographer: Max Wedge Photography




