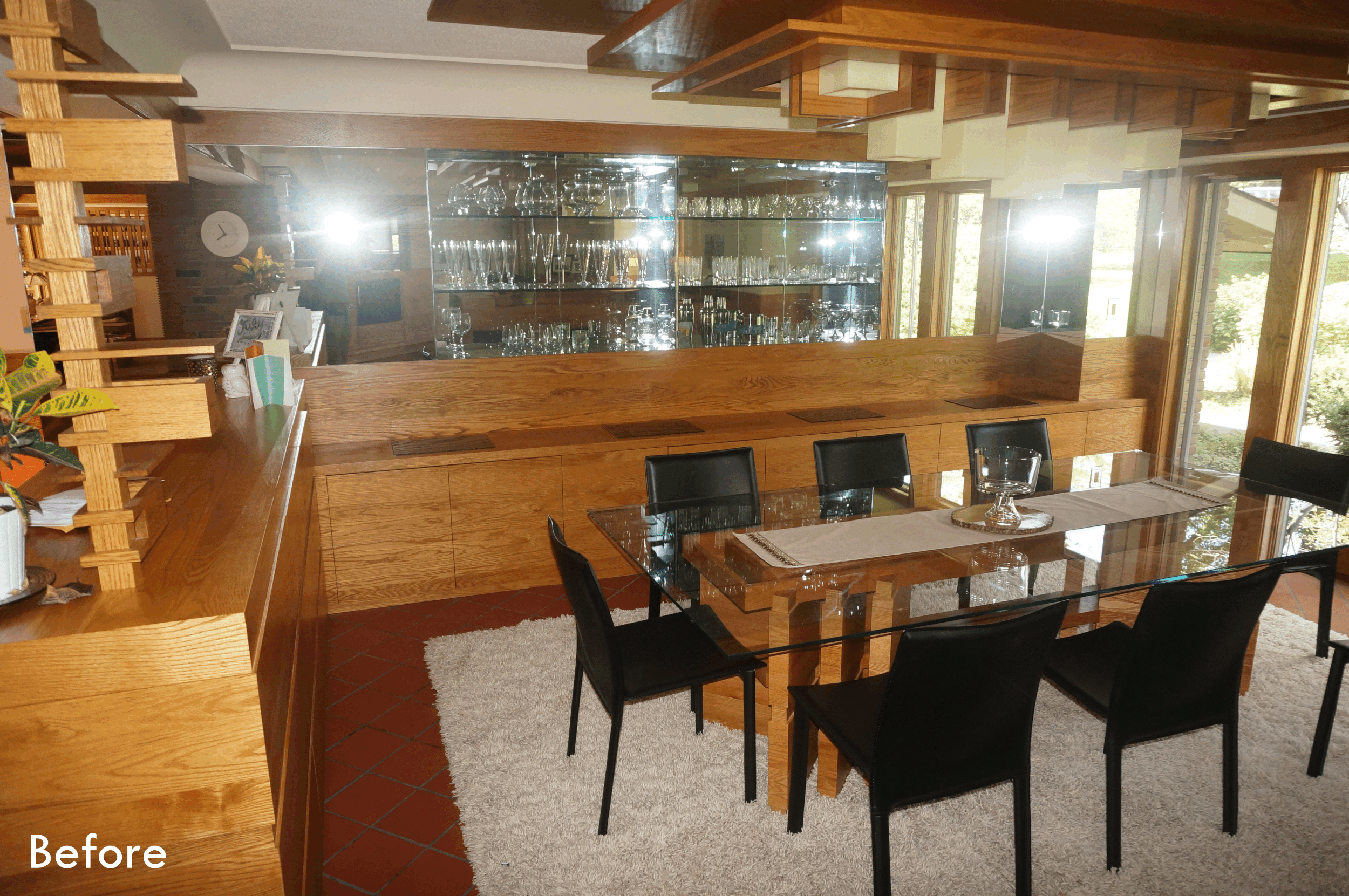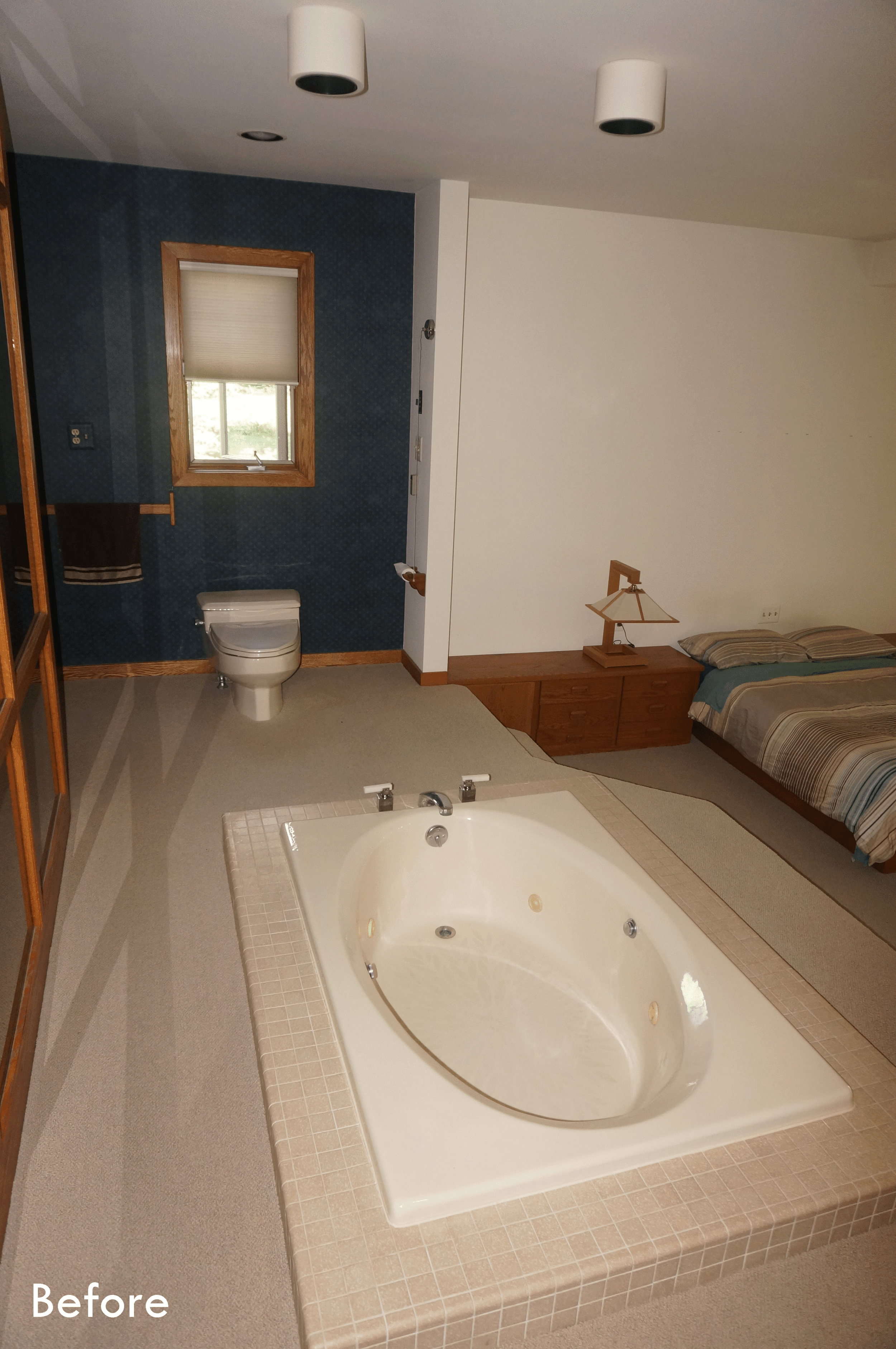Wright-Inspired Ranch
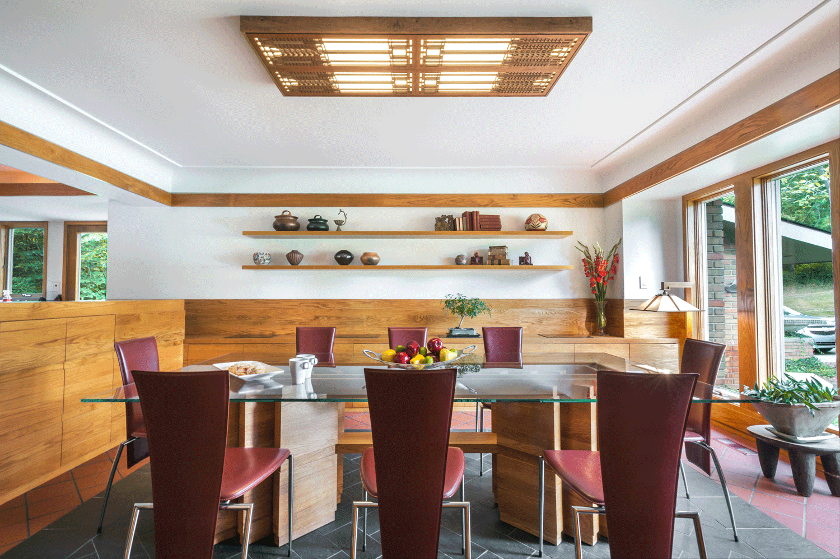
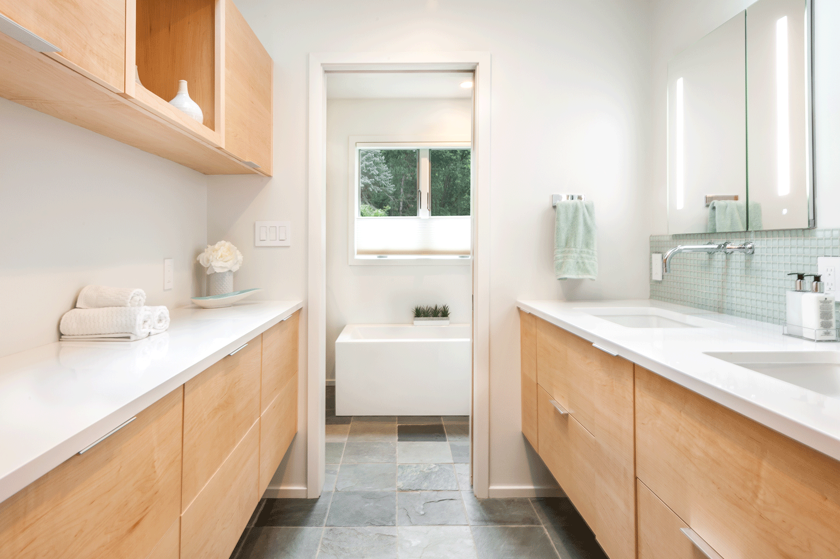
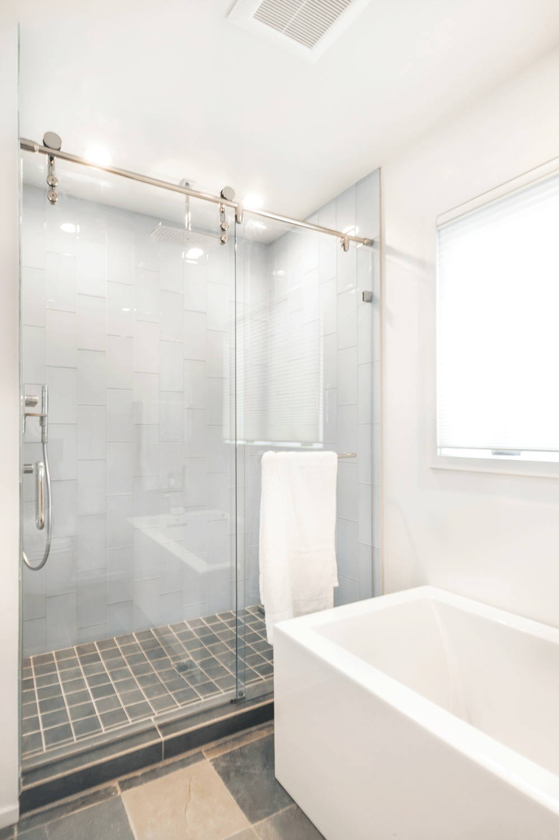
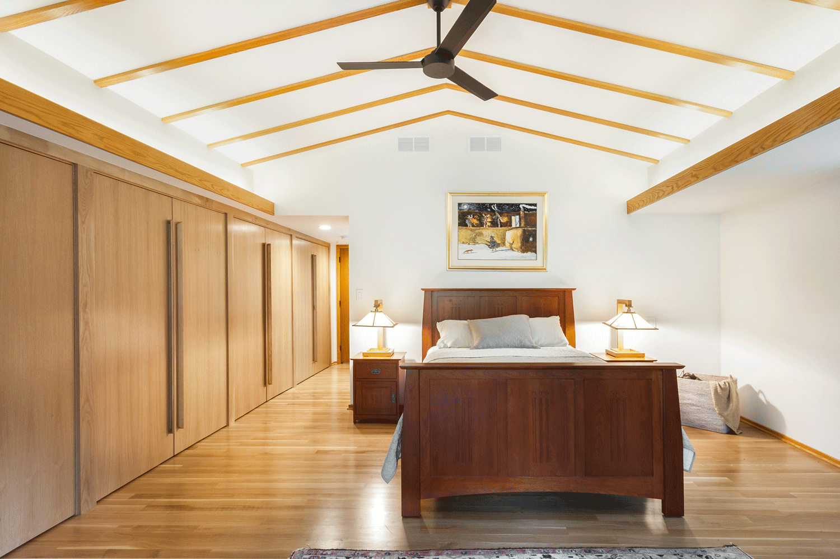
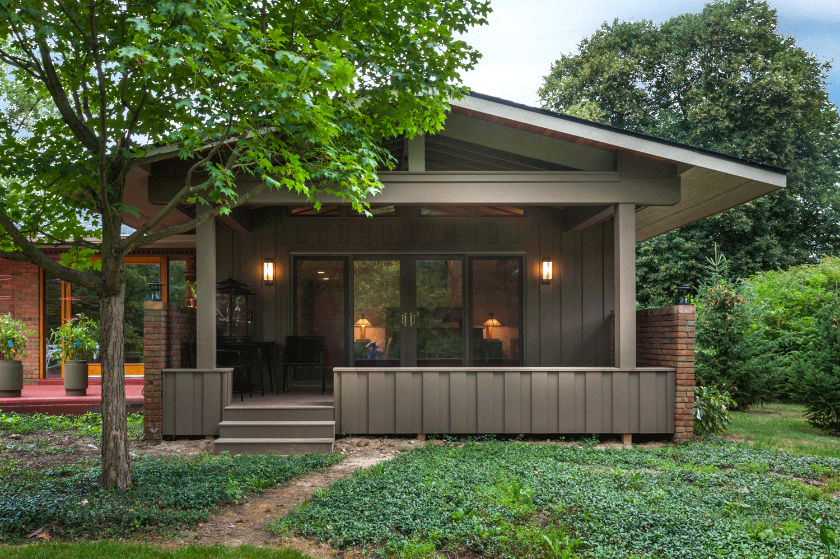
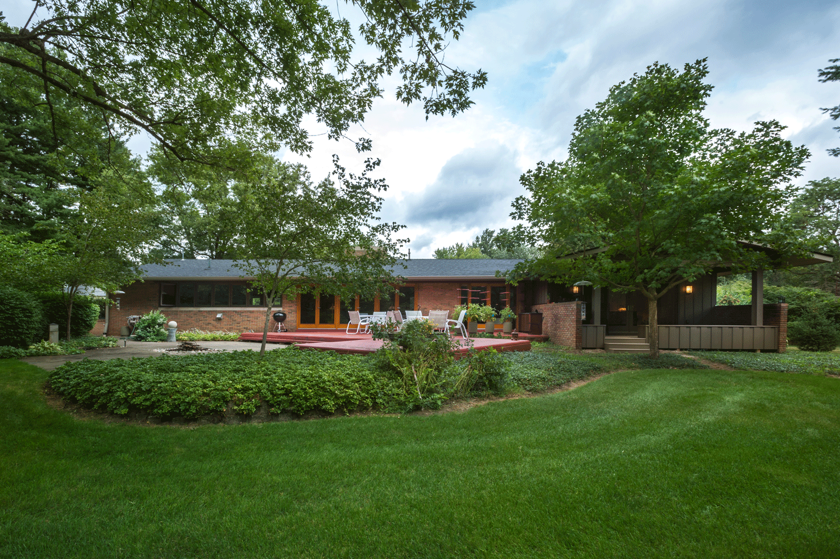
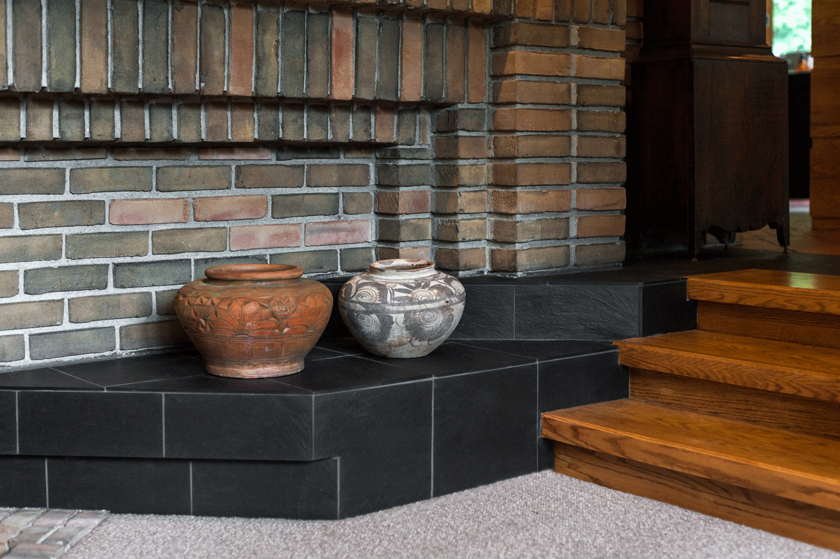
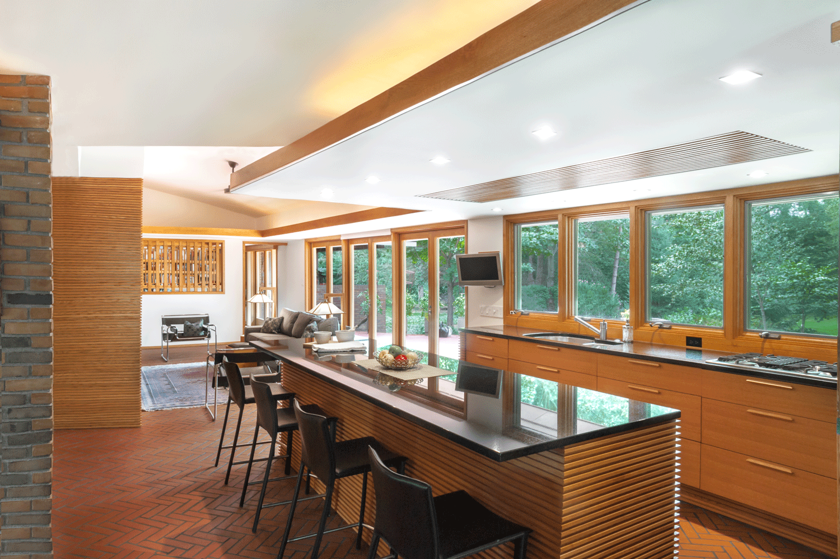
Project highlights:
Before: beautiful Frank Lloyd Wright-inspired home with outdated 1970s primary bedroom & bath
Remodel included separating primary bedroom & bath (previously all in one room!)
Raised floor of bedroom so there were no more interior steps or sunken areas
A new roof gable enabled a vaulted ceiling to provide more Wrightian character
Beloved additions: bathroom skylight, built-in storage, private soaking tub, a private covered porch connected to primary bedroom, and LED light boxes
Our clients spent much of their lives in Colorado and California, but because of the wife’s fondness for her college alma mater, the University of Michigan, they decided to move back to the Ann Arbor area for their retirement.
They purchased a ranch house that had been built in the 1970s by a father-and-son team who had been inspired by Frank Lloyd Wright’s work and had brought their impressive finish carpentry skills to the home.
The public parts of the home were filled with meticulously-detailed custom oak built-ins, but the primary suite was right out of the 1970s. The bathroom was completely open to the bedroom; in fact, a person had to walk through the bathroom and go down three steps to reach the bedroom. The bathroom contained a sunken tub, pedestal sink, and toilet and was directly across the bedroom from a wall of patio doors.
Our clients decided to raise the floor of the bedroom so that there were no interior steps. Because of the existing roof form, this necessitated removing part of the roof and building a new gable over the bedroom, but the new roof allowed Studio Z to design a vaulted ceiling with deep soffits and oak trim to give a Wrightian character to the bedroom.
The new separate bathroom is compact but functional, with a skylit double vanity and built-in storage in an outer area, and a soaking tub, toilet, and shower in a separate space.
Outside the primary bedroom, a private covered porch was constructed between two existing brick wing walls.
Other improvements to the home included removing mirrors from walls, replacing a large site-built light fixture over the dining table with LED light boxes with Frank Lloyd Wright window patterns over them, installing new LED light fixtures throughout, as well as energy improvements including replacing the furnace and AC unit, insulating the attic, and dampproofing the crawl space.
Credits:
Contractor: Meadowlark Design + Build
Interior Designer: Meadowlark Design + Build
Structural Engineer: SDI Structures
Photographer: Emily Rose Imagery

