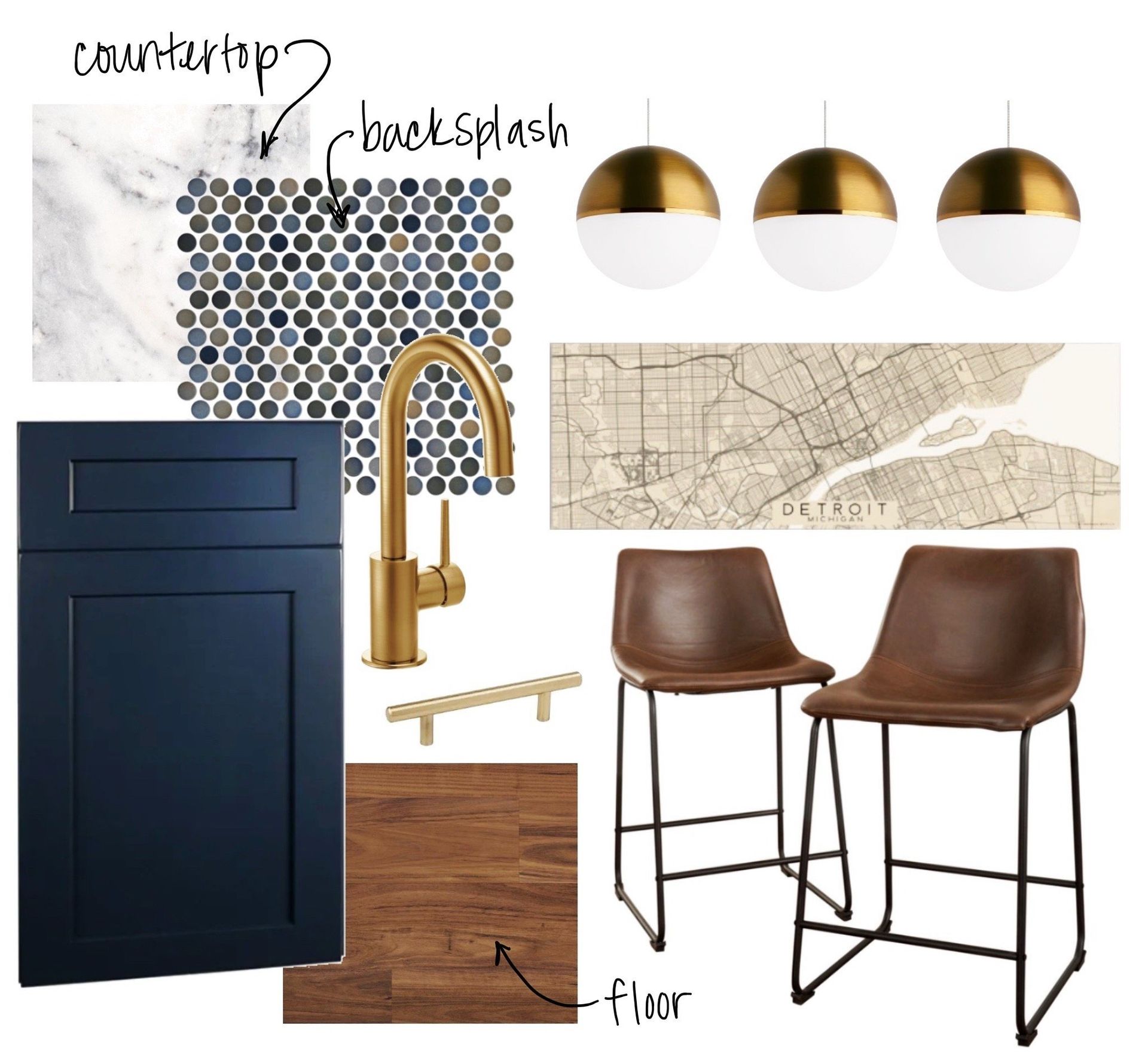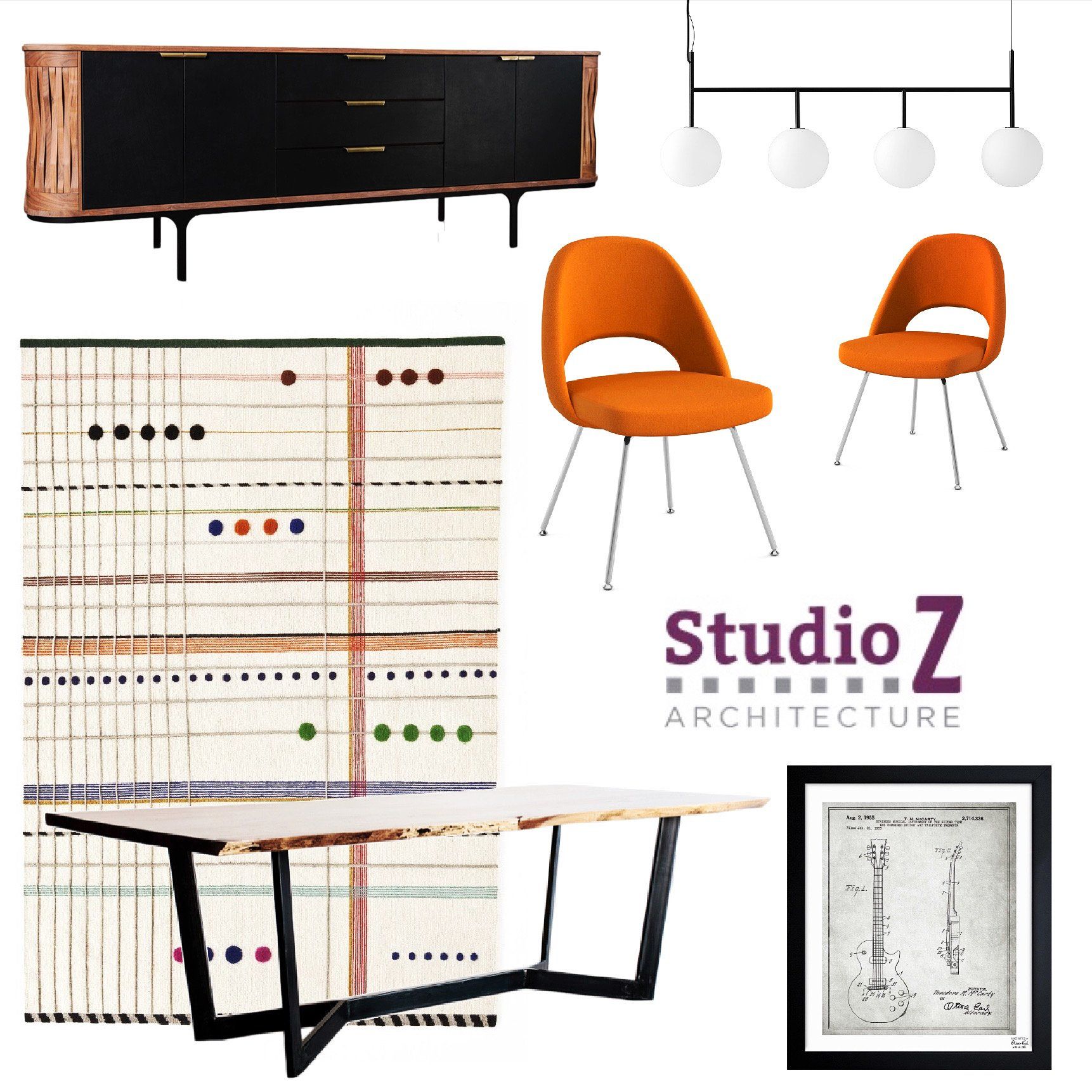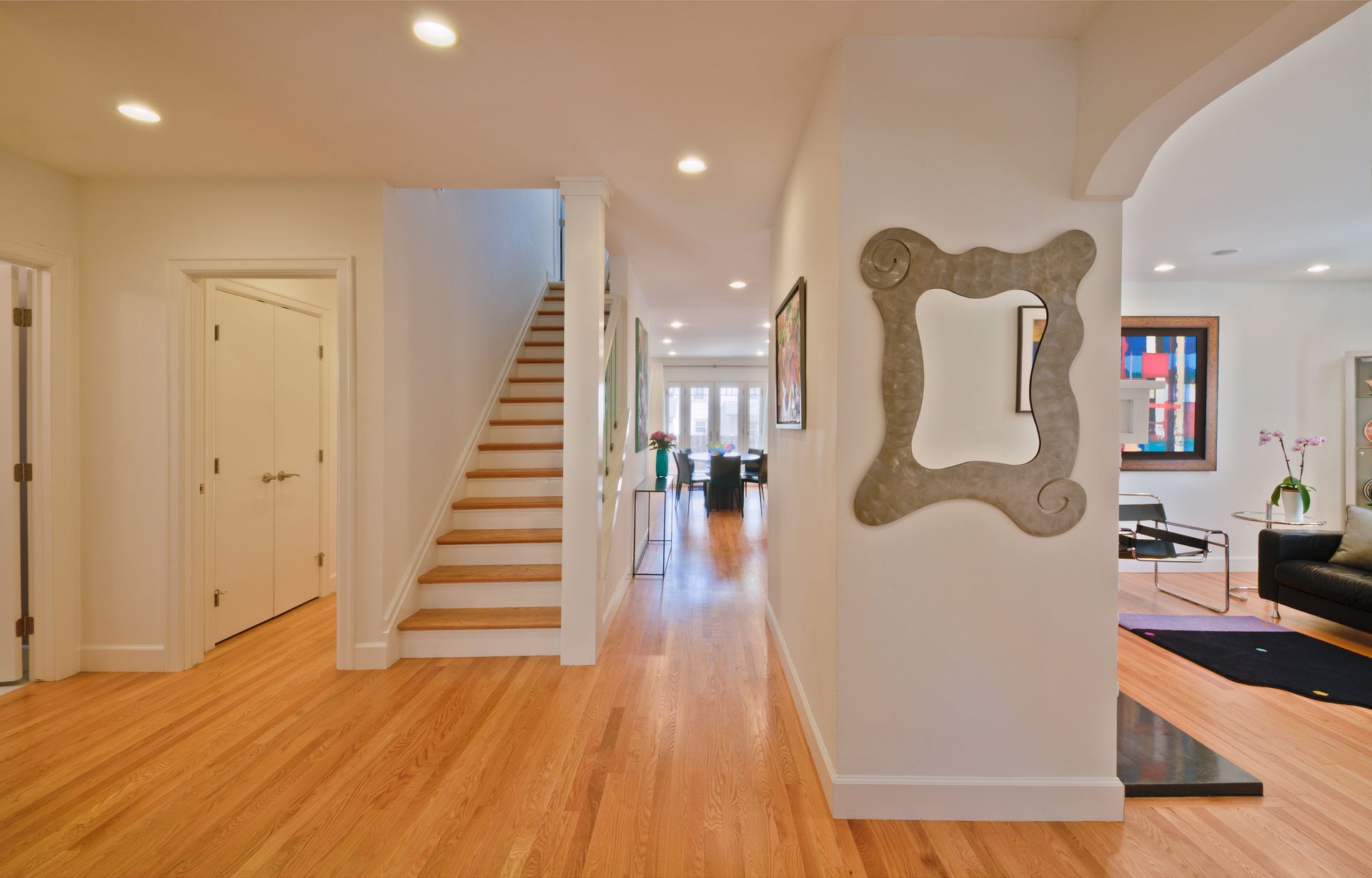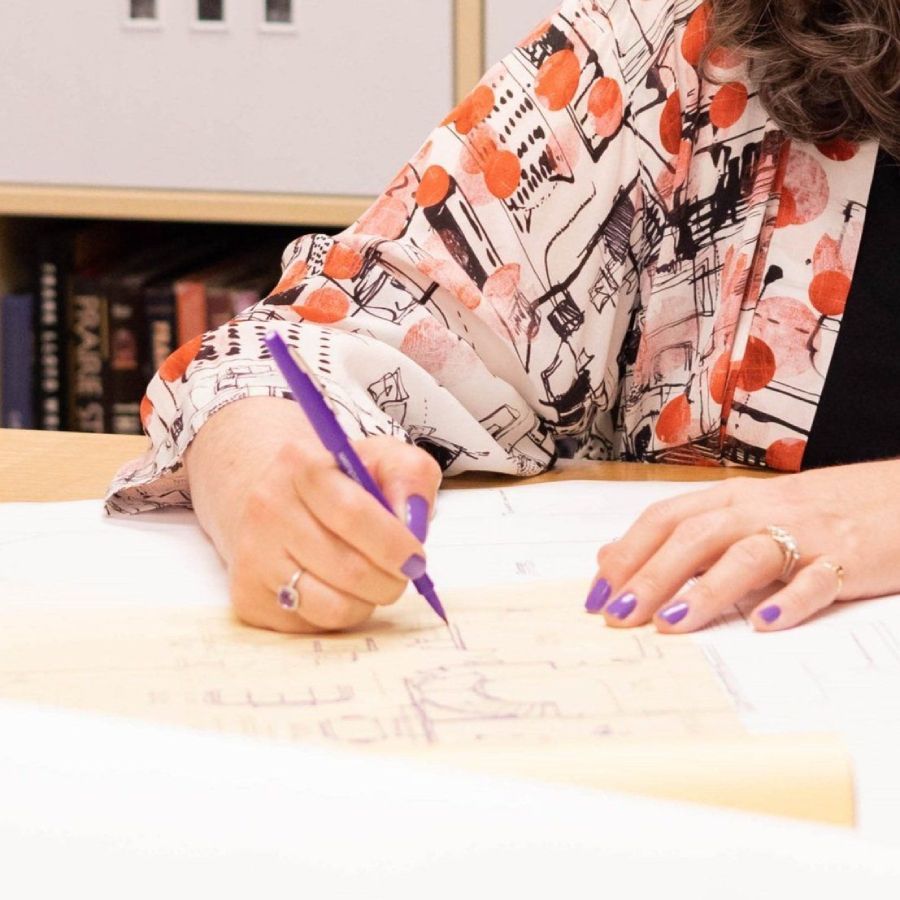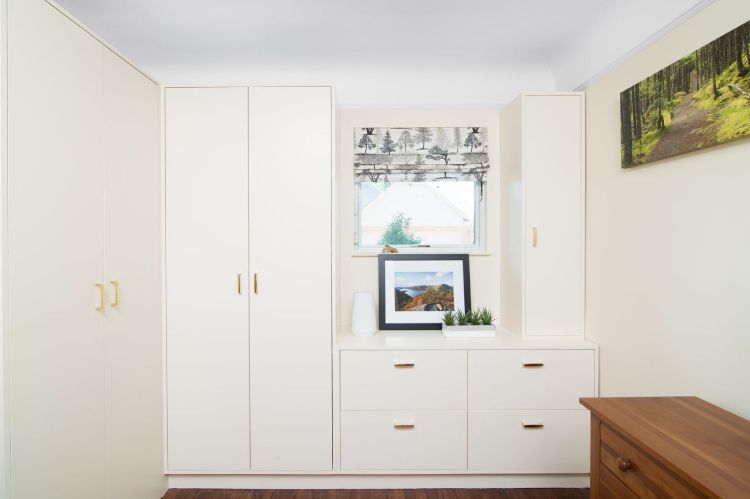
Mid-Century home design & remodeling

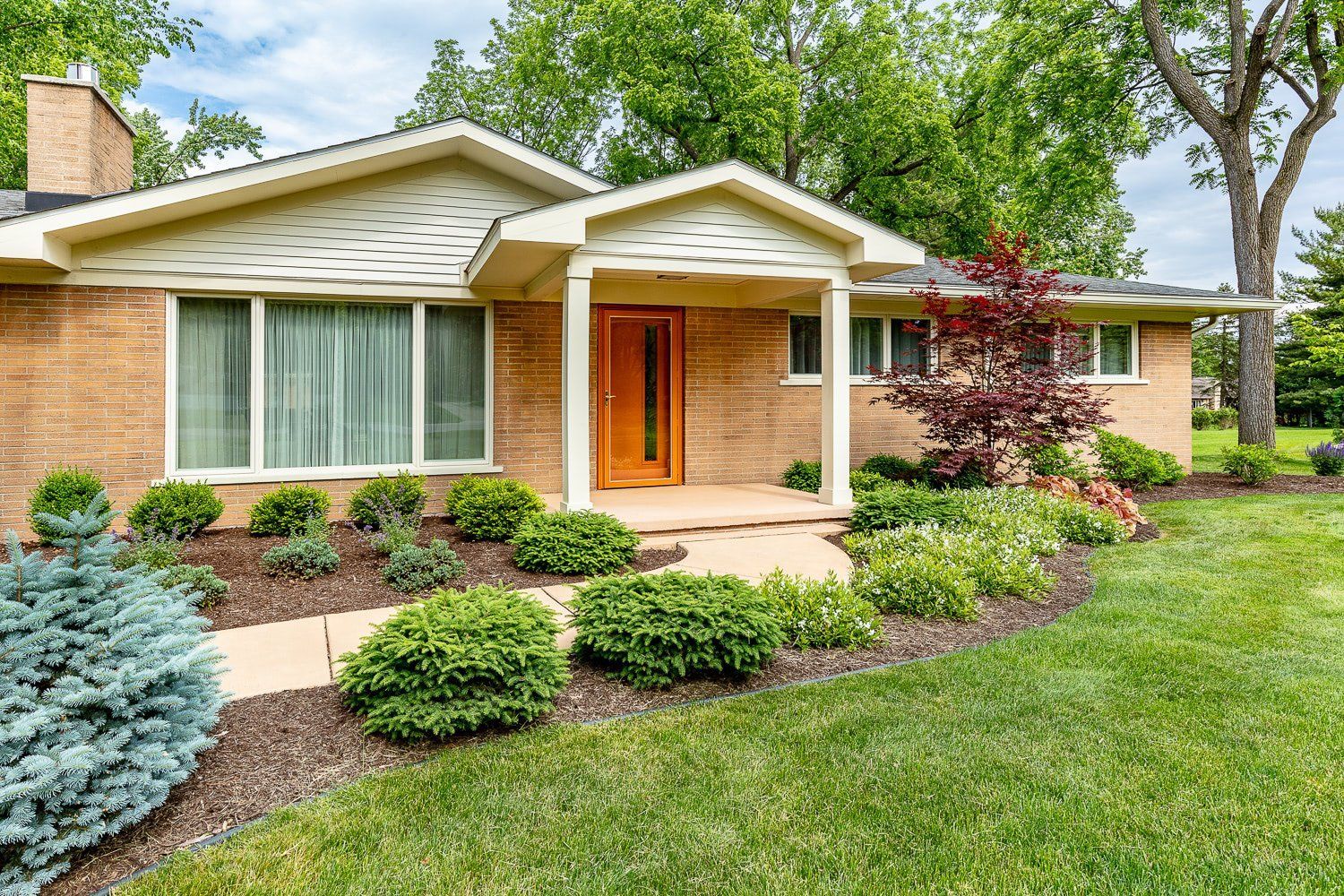
Discover iconic mid-century modern homes in Michigan
Are you in love with mid-century modern architecture? We are too!
At Studio Z, we are passionate about honoring the architectural heritage of the mid-century era, which has firm roots right here in Michigan.
As architects and interior designers in Michigan, we draw inspiration from the timeless elements of mid-century modern homes, such as vaulted ceilings, large windows, open plans, and brick walls.
If you're looking for ideas for your mid-century modern home remodel or want to buy one of the beautiful homes located here in Michigan, you've landed on just the right blog post!
Join us as we take a virtual tour of iconic mid-century modern homes and explore the key features that we love about them.
First, what exactly is mid-century modern design?
Mid-century modern (MCM) design was popular between 1945 - 1969 and can be seen in many of the products, homes, furniture, graphics, and more produced during that time. Mid-century modern home design is known for its clean lines, open floor plans, and a focus on functionality.
The design aesthetic is typically modern and minimalist. Some of the most recognizable features include:
- Simple shapes
- Ample windows to blend indoor and outdoor spaces
- Natural materials, like wood and stone.
The history of mid-century modern homes in Michigan

It's no accident that Michigan (especially Southeast Michigan) has a great architectural heritage of MCM homes!
The post-World War II boom led to a demand for functional and affordable housing, with architects turning to modern design principles to create homes that would appeal to a broad market.
Southeast Michigan, especially the Detroit area, experienced a boom of mid-century modern homes during the 1950s and 1960s. Architects and builders were drawn to the style's understated yet sophisticated design.
The University of Michigan's School of Architecture, founded in 1931, had a focus on modernist design, which contributed to the popularity of mid-century modern homes in the Ann Arbor and Plymouth areas.
Frank Lloyd Wright and Eliel Saarinen are among the era’s leading architects designing homes, schools, and commercial and public buildings in Michigan. Cranbrook in Bloomfield Hills is home to a number of architecturally-significant buildings including Wright’s Smith House; Saarinen House, designed by Eliel Saarinen, and Cranbrook House, designed by Albert Kahn.
Many mid-century homes in these areas have been beautifully preserved and updated, serving as a testament to the enduring appeal of the classic design we all know and love!
Take a trip down mid-century modern memory lane
At Studio Z, we're big fans of mid-century modern and our work reflects this. Let’s start with some of our favorite MCM home projects we’ve designed. We also share some of the iconic MCM homes designed by architects we admire, along with a list of Southeast Michigan neighborhoods to help you plan your own inspiration drive.
(Keep reading for our list of 7 key elements to consider when designing your own Michigan-modern home.)
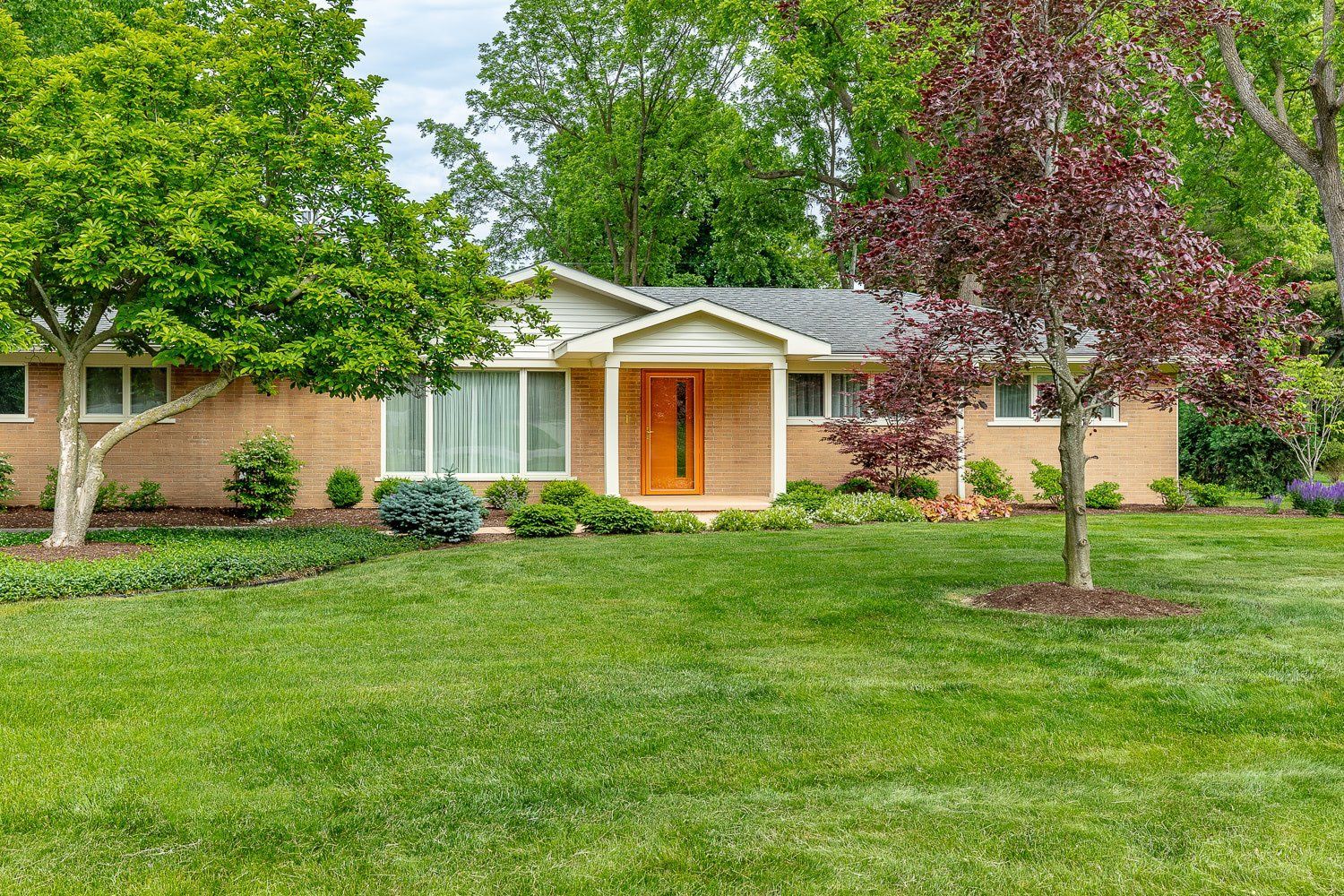
The Tailored Ranch Remodel
Originally built in the 1950s, our Tailored Ranch project already had a great main floor layout. But the home needed some updating to bring it up to today's standards and fit the new homeowners' lifestyle and design sensibilities.
Studio Z redesigned the main living area to create a better flow from room-to-room, throughout the home, designed a more modern fireplace, and added a guest bathroom, among other upgrades. The result is a beautiful mid-century home that feels fresh and modern while honoring the original design.

A Modern Chef's Kitchen and More
Another example of MCM home design in Michigan is our work on the Modern Chef's Kitchen project, located in Ann Arbor. This beautiful home, which was originally designed by Robert Metcalf, had a typical 1960s cramped galley-style kitchen that didn't suit one of the homeowners who loved to cook.
Studio Z added an 8’ wide addition to the south side of the house to expand the kitchen and eating nook. By trading the placement of the two spaces, the eating nook could take advantage of the views of the gorgeous backyard, and the kitchen would be closer to the garage (so much easier for unloading groceries!).
Our redesign included enclosing the covered breezeway that connected the home and garage. This change provides space for a much-needed mud room and walk-in pantry/kitchen prep area.
Studio Z carefully designed the addition to fit seamlessly with the existing house on the interior and exterior, matching trim details, overhangs, and siding.

The Mid-Century Modern Suite
The Studio Z team also enjoyed working on our Peaceful Primary Suite project for a 1960’s ranch-style home in Ann Arbor. The homeowners wanted to update the primary suite, which had a raised spa tub and a black toilet from a 1990s remodeling project.
We designed a spacious main bathroom with a double vanity and beautiful Douglas fir features to tie the natural elements in and reconfigured the existing walk-in closets to improve functionality.
Hallmarks of mid-century modern architectural design, our use of light and natural wood accents updated both the bath and bedroom with a nod to 1960’s style.

The Wright-Inspired Ranch
The Studio Z team was delighted to take on remodeling this 1970s ranch home. Inspired by Frank Lloyd Wright’s work, the father-and-son team who originally designed and built the home also brought their own impressive finish carpentry skills to the project, including custom built-ins and trim details throughout.
The public parts of the home were filled with meticulously-detailed features. Our team took on every detail to both elevate the mid-century design and modernize the home — including replacing a large, original dining room light fixture with LED light boxes featuring Frank Lloyd Wright window patterns.
Raising the roof gave Studio Z space to design a vaulted ceiling in the primary bedroom with oak trim that further accentuates the Wright influence on the original home.
Looking for more inspiration? Plan your own mid-century modern inspiration tour of Southeast Michigan
We’ve selected four more homes that highlight the history, style, and quality of mid-century modern design in Southeast Michigan. And while we haven’t worked on these homes, just like you, we find inspiration in their MCM architectural details and interiors.
The Balogh House
In Plymouth, you'll find a gorgeous mid-century modern gem: The Balogh House. This home is a true masterpiece, built in 1958 by renowned architect Tivadar Balogh.
The house is located on a wooded lot and features an open floor plan, floor-to-ceiling windows, and plenty of natural light. Nestled in the trees, the design is a perfect example of the use of simple yet strong, geometric shapes in balance with nature.
The Robert Metcalf House
Between 1953 and 2008, Architect Robert Metcalf designed more than 150 properties in Michigan and Ohio, including his own home in Ann Arbor. Metcalf and his wife, Betty, designed and built their home in 1954 and lived there until 2008.
With its characteristic flat roof line outside and an unmistakable balance of form and function inside, the home is an icon of mid-century design.
Floor-to-ceiling windows, exterior doors, and skylights bring light and nature into every room in the home, connecting the interior to the landscape.
The Miller House
One of the most stunning mid-century modern homes in Ann Arbor is the Miller House. Originally built in 1951, the home underwent a major renovation and addition designed by Robert Metcalf in 1965.
The two-story house sits atop a hill, surrounded by nature, and features a unique design with a flat roof and plenty of glass. The home's interiors are just as stunning as the exterior, with an open floor plan, vaulted ceilings, and a large stone fireplace.
The Barton Pond Home
This home in Barton Hills is another fabulous example of MCM residential architecture in Michigan. Designed by Colvin, Robinson, and Associates in the 1950s and virtually untouched since then, the home features many of the era's signature elements.
The interior is flooded with natural light from plentiful windows, while the generous use of wood paneling and stone creates an inviting and cozy atmosphere.
In addition to the mid-century homes detailed here, you can explore more by checking out A2Modern's interactive map of homes in Ann Arbor. Some of the homes listed even have tours available from time to time!
There are many southeastern Michigan and suburban Detroit communities filled with beautiful examples of MCM homes:
- Ann Arbor, especially the Ann Arbor Hills and Geddes Heights neighborhoods. and nearby Barton Hills
- Plymouth township and Livonia
- Farmington Hills, Beverly Hills, and Bloomfield Hills, including a visit to Cranbrook
What to consider when designing your own Michigan-modern home
If you're looking to renovate your mid-century home in Michigan or create a new one inspired by MCM design, there are a few key elements to remember to honor your home's architectural heritage.
1. Keep it simple
First, focus on clean lines and simple yet elegant designs. Mid-century modern is known for its clean, uncluttered look, so keep this in mind when choosing furnishings and decor.
2. Modernize
Don't be afraid to incorporate modern touches into your design. Homes of the MCM era were designed to be functional and practical, so there's room for modern updates, like new stainless steel appliances, that respect the design.
3. Connect to the outside
Embrace the outdoors! Mid-century modern architecture brings the outdoors in. Take advantage of this by incorporating large windows and creating outdoor living spaces that connect to the interior living spaces. Think of these spaces as outdoor rooms.
4. Think natural
Stay true to the focus on organic architecture and design elements, such as wood, stone, and metal finishes. For example, this could mean pairing a contemporary table with cushioned chrome chairs for your dining room.
5. Incorporate daylight
MCM designs typically include walls of glass, sliding patio doors, and skylights. Bring in that natural light!
6. Expect surprises
Before embarking on a mid-century modern renovation project, you must plan a contingency budget. With older homes, surprises can arise during the design and construction process that require additional time and funding to fix.
7. Work with design professionals
Finally, it's important to work with a skilled architect and interior designer who understand the nuances of mid-century architecture and design to help bring your vision to life while staying true to the heritage of the original features.
Where to start? Talk to our architects and interior designers
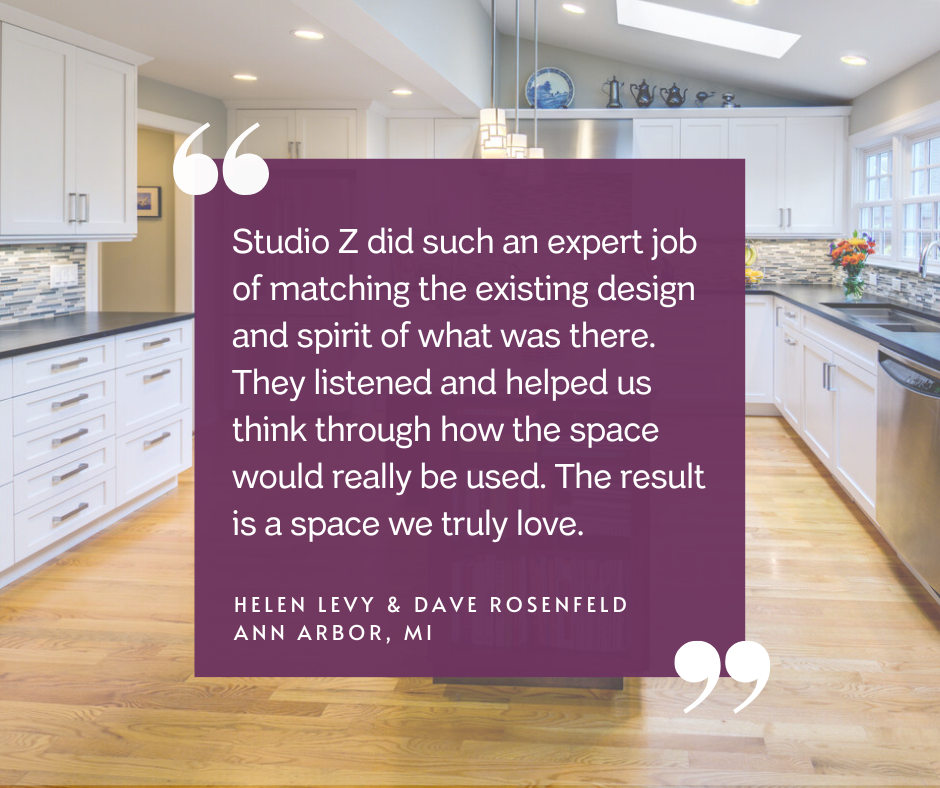
At Studio Z, we believe that every home should reflect its owner's unique style and personality. When it comes to mid-century era homes, this means blending the best of the home’s architectural heritage with the innovations of modern design.
Whether you're looking to renovate your mid-century modern home or build a new home inspired by MCM style, we hope this blog post has given you insight and sparked your imagination.
Talk to the Studio Z team today about designing your own beautiful, timeless, and functional home.

