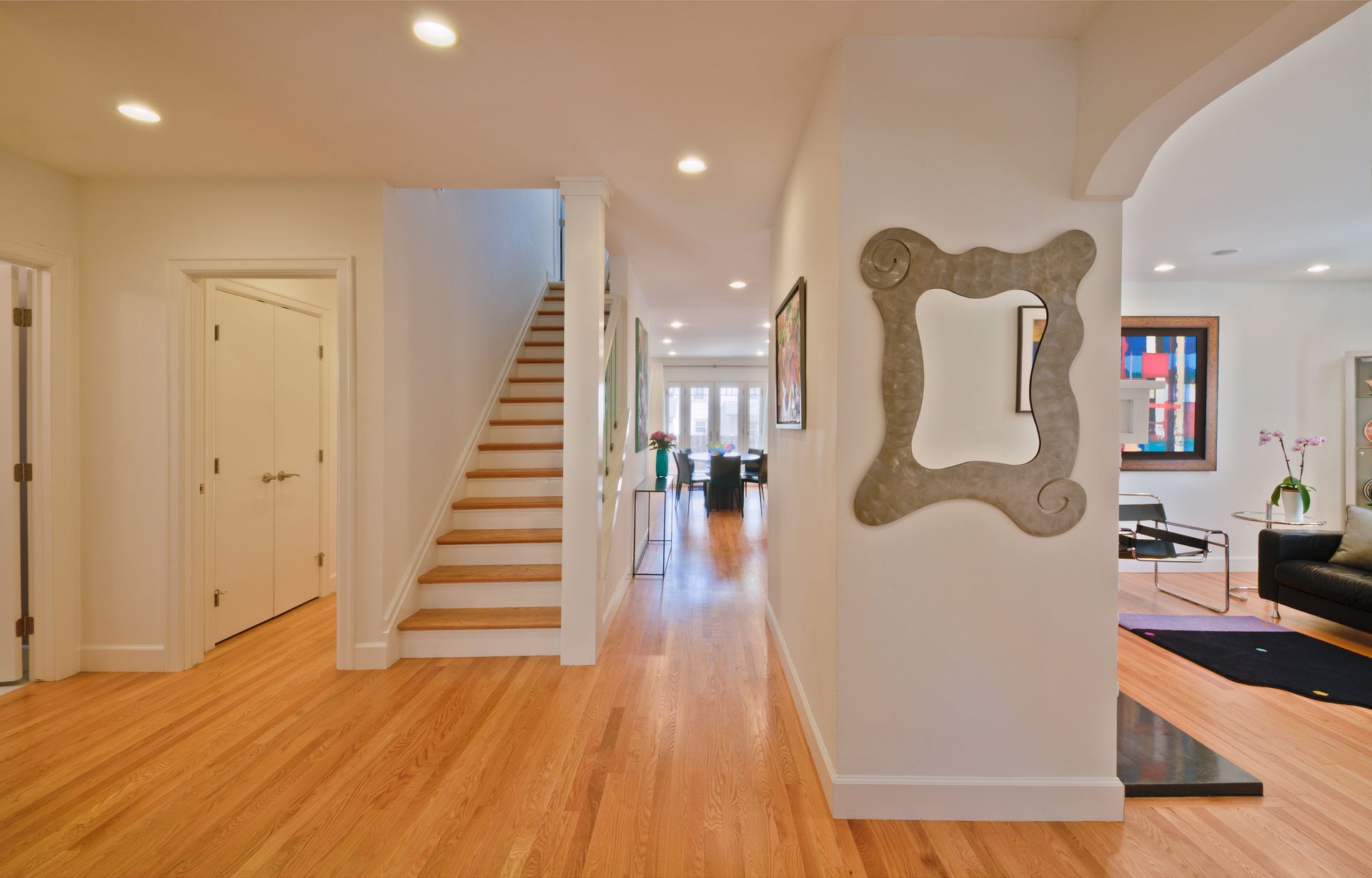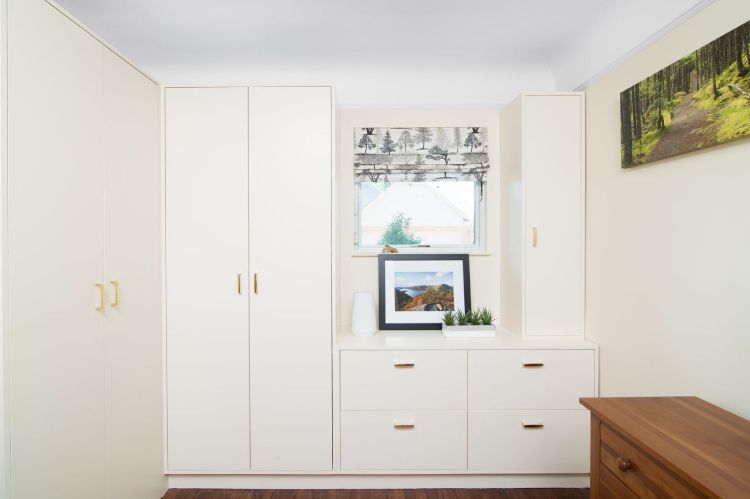
How do people survive a major remodeling project?

I recently visited with a client whose home is under construction. She and her husband and their two young daughters had lived in their home for about 10 years before they contacted me a year ago to begin planning a major renovation to their first floor.
They wanted to build an addition to house a new, larger kitchen and eating area and to expand their existing family room by a few feet. The existing kitchen and laundry/mudroom would be used to create a new mudroom, a bathroom with large shower, and a dedicated laundry room.
Finally, they wanted to change their existing formal dining room into a first floor bedroom in case an ailing parent needed to move in with them.
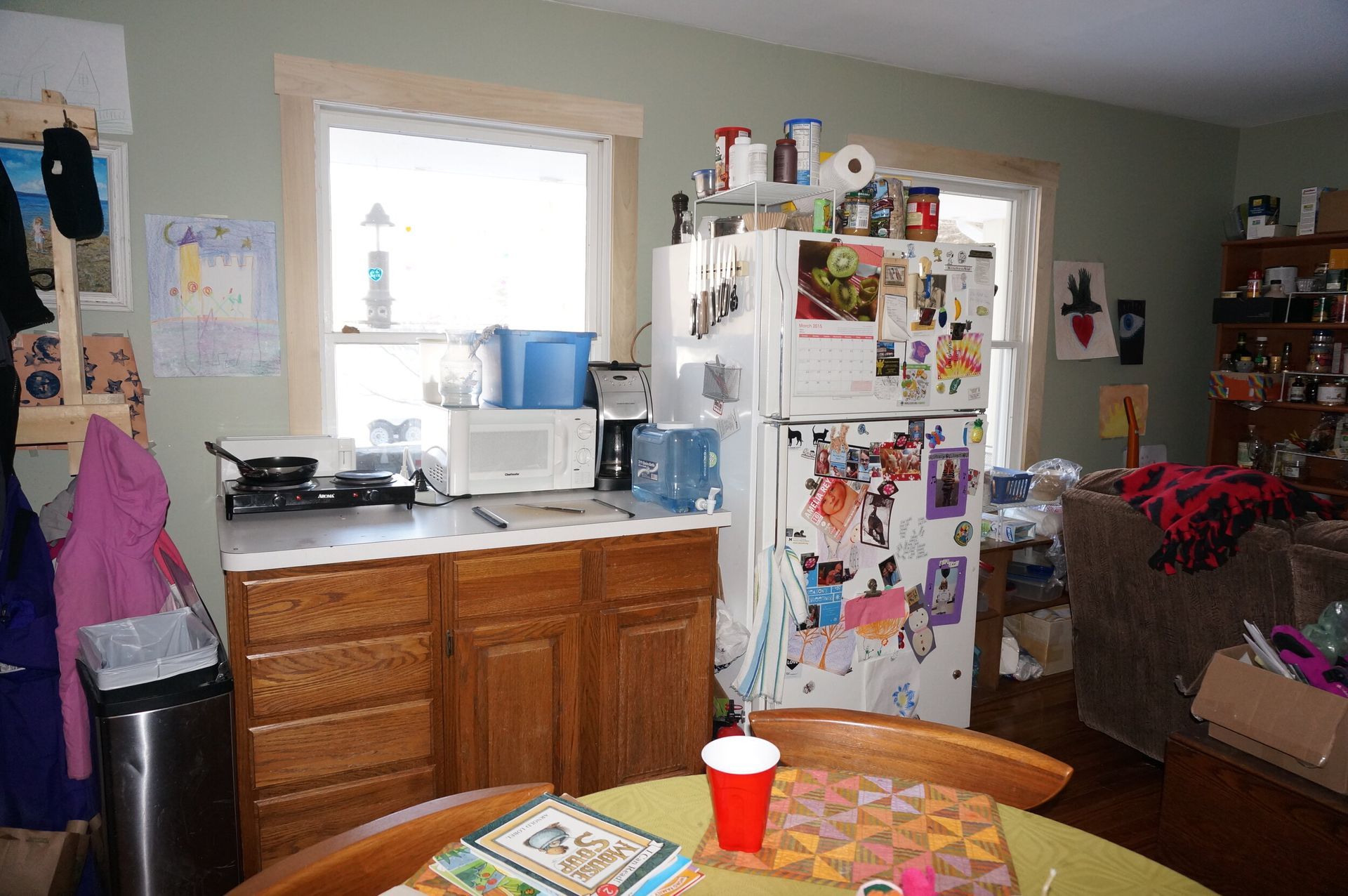
My client’s temporary kitchen includes cabinets and a countertop from their original kitchen, their old fridge, a hotplate, and a microwave.
Their design goals meant that almost every square inch of the first floor of their home would be torn up. The only room that would be left untouched was their living room.
Luckily my clients were happy with the second floor of their home, which contains three bedrooms and two full bathrooms, so other than a change to a bedroom window to accommodate the roof over the addition and some new insulation, the upstairs would be mostly left alone.
Many clients choose to move out during the construction of such a major addition/renovation project. Moving out often means that the project can progress more quickly because the contractor doesn’t have to clean up so carefully at the end of each workday.
Whether to move out during construction is often a difficult decision, though, because most people decide to renovate their existing home rather than move to a new home because they love their existing location or neighborhood. Also, remodeling is so expensive that it’s hard to find the additional thousands of dollars that it might cost to rent a place to live on a short-term basis while the contractors do their work, plus the funds to move their furniture and other essentials back and forth.
On my recent site visit, I was interested to see how my client’s family had adapted to living in one room:
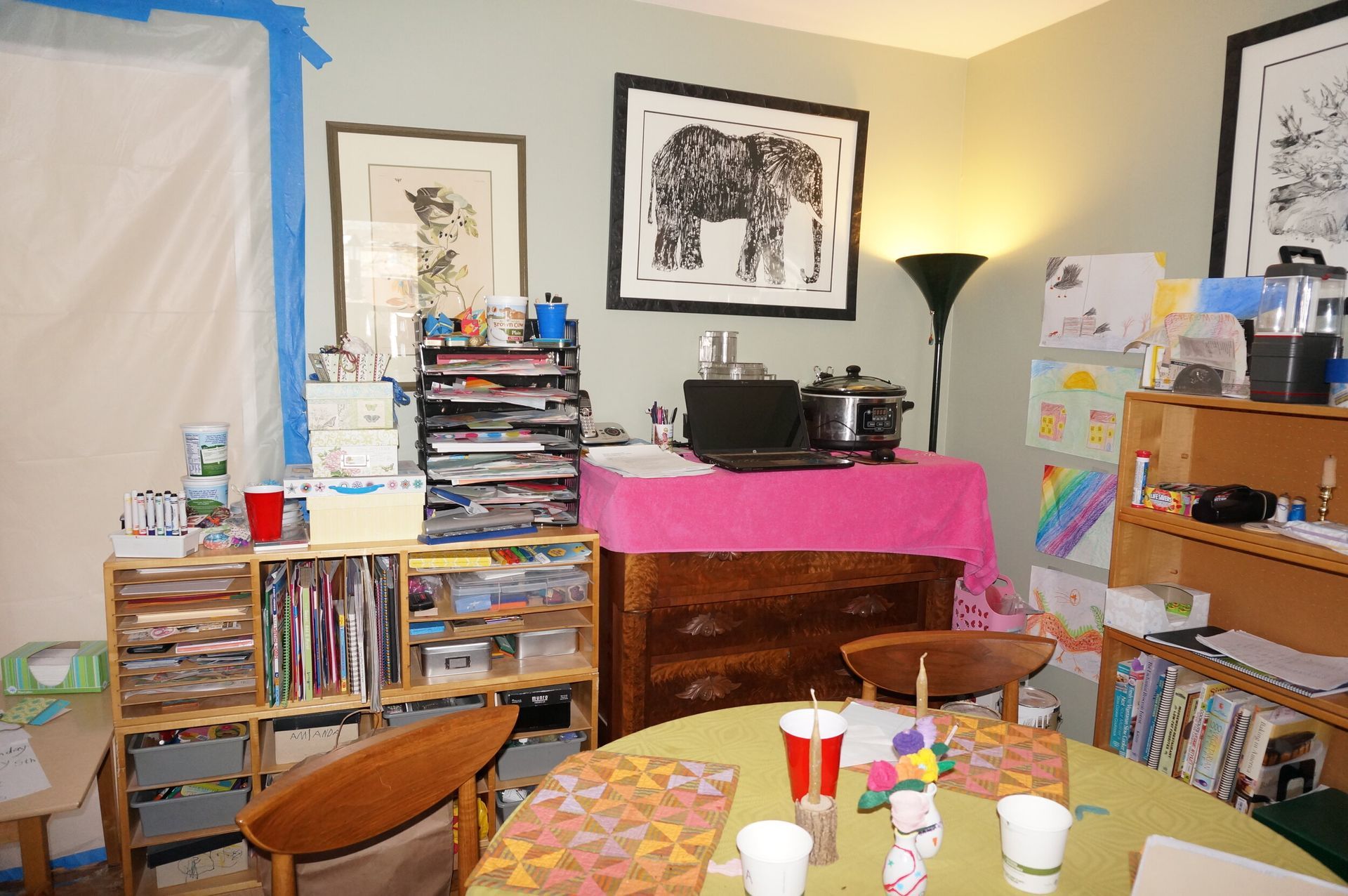
Opposite the temporary kitchen, my clients have a slow cooker that they use frequently.
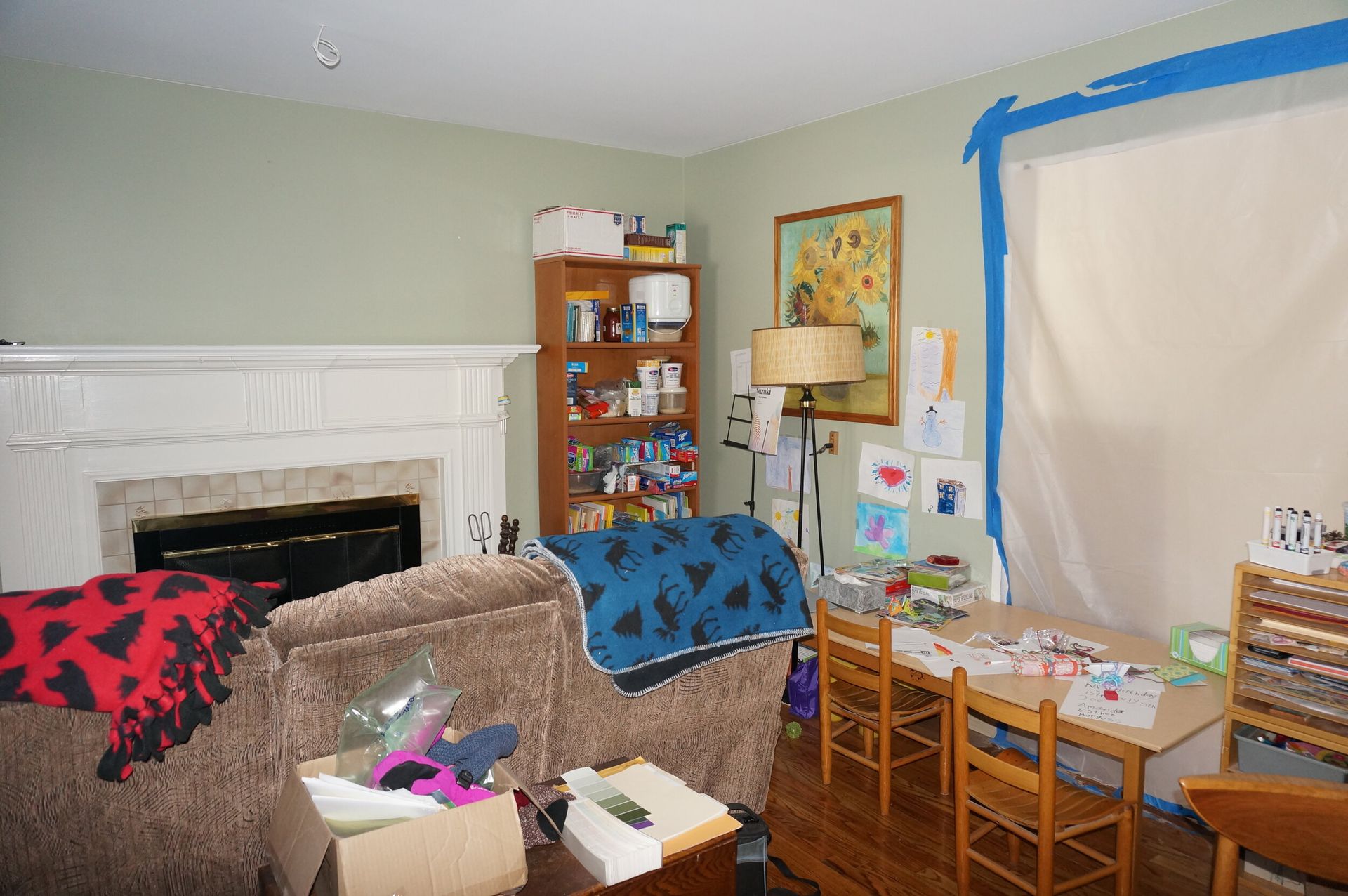
The family’s couch faces the fireplace. The children’s craft table is on the right, in front of the sealed archway to the family room.
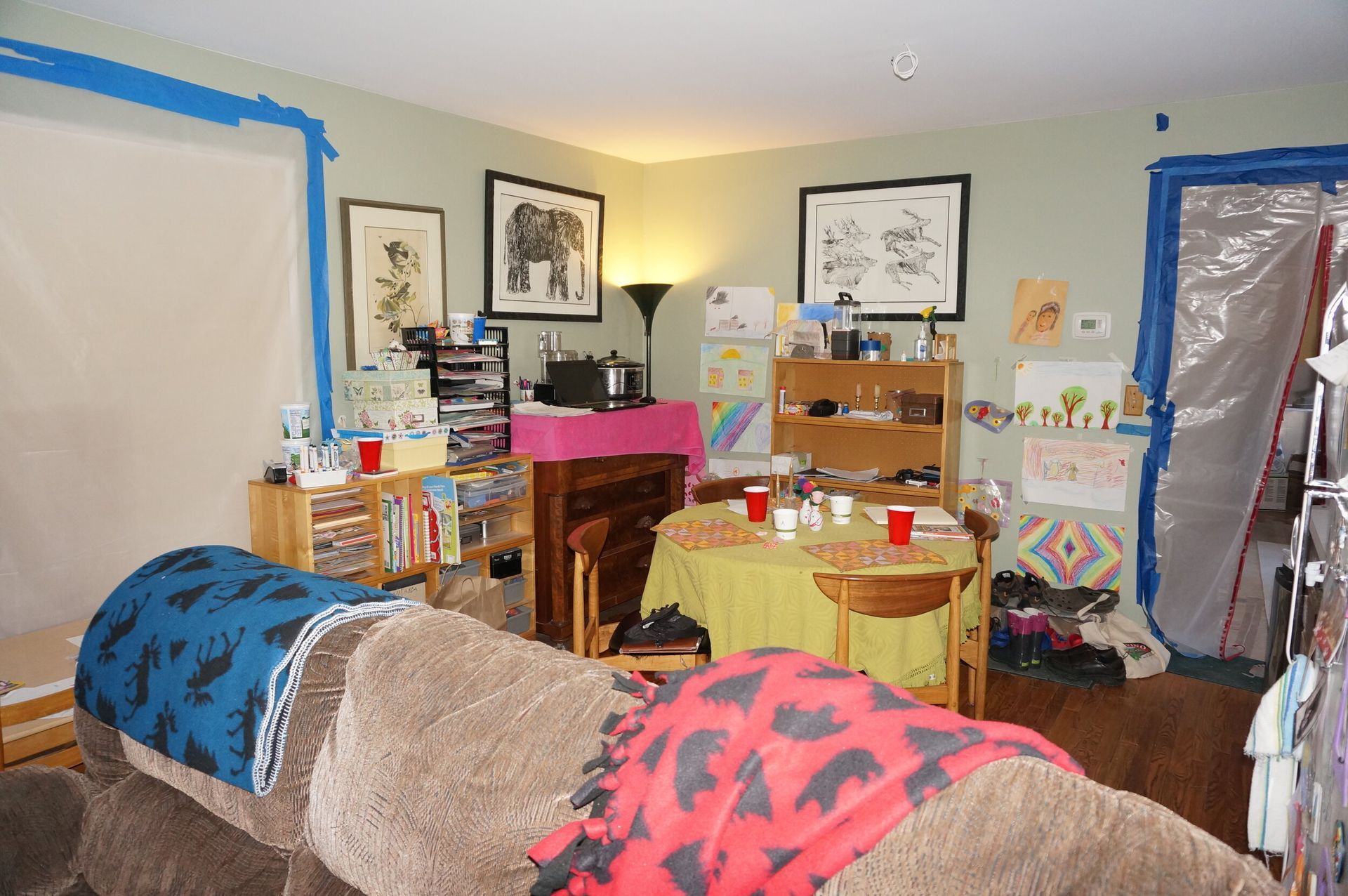
The family eats their meals at the round dining table. The room is accessed via the zipper door on the right side of this photo.
