Small House, Big Presence
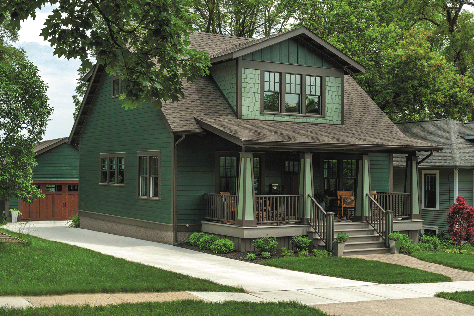
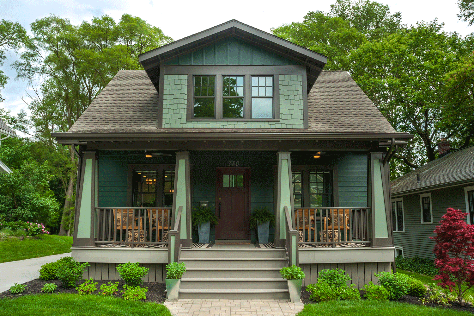
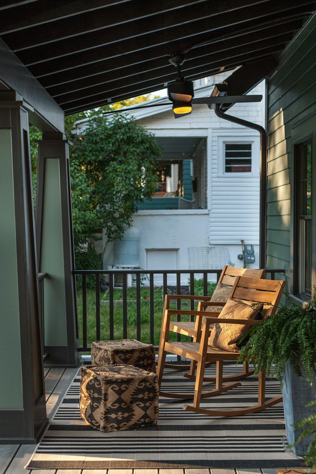
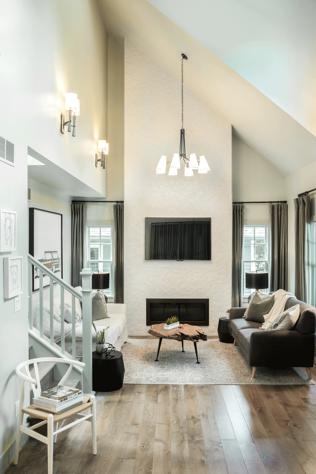
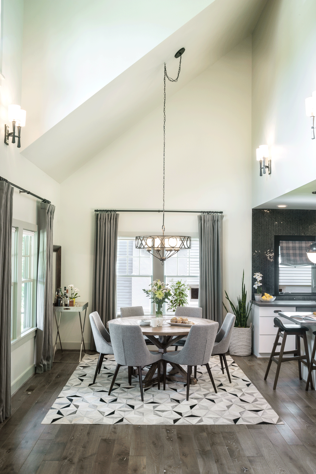
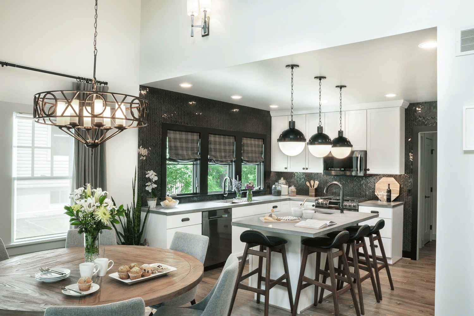
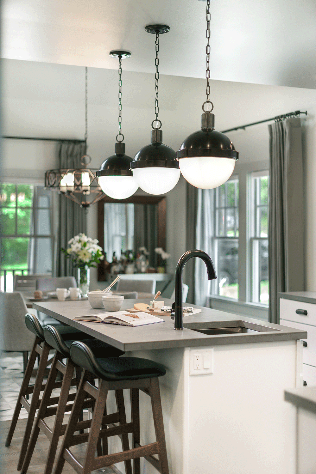
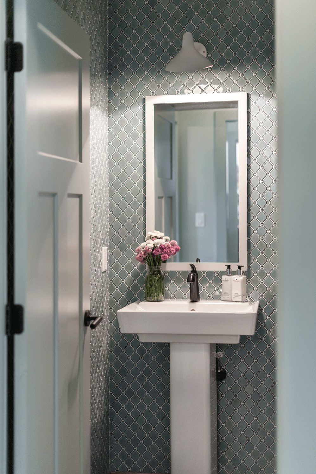
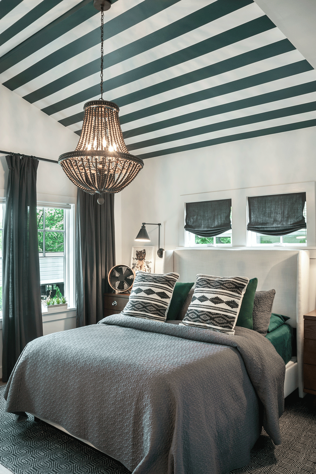
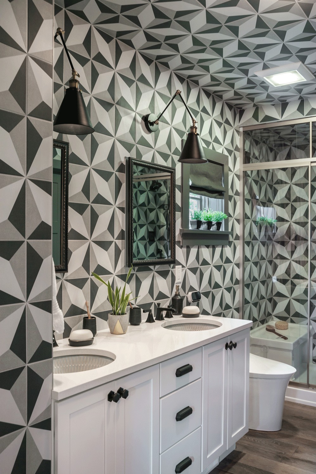
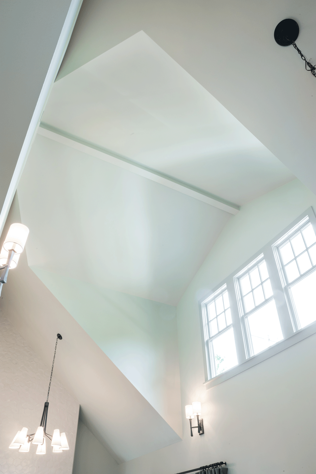
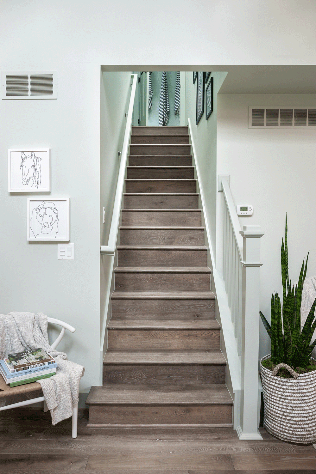
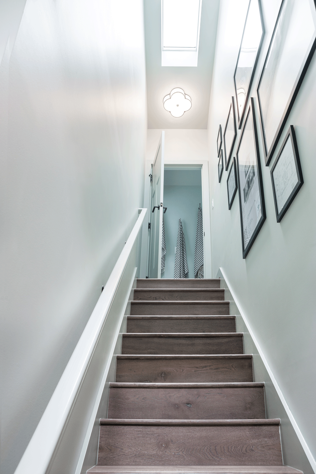
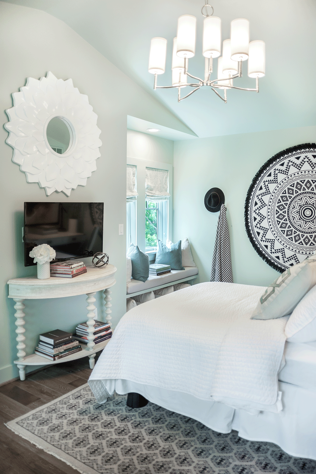
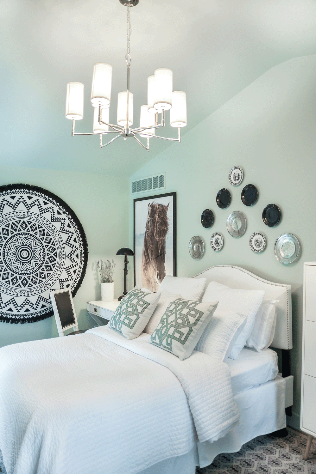
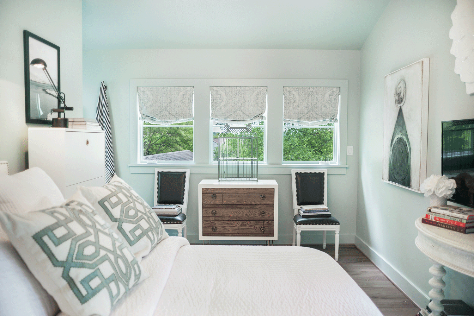
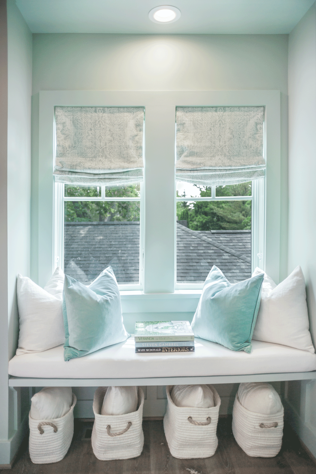
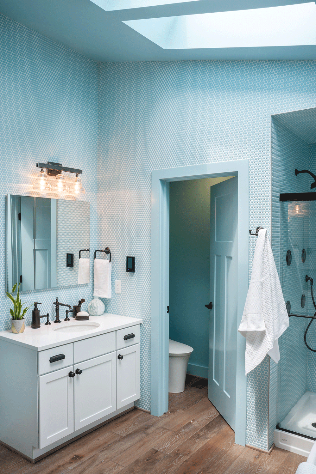
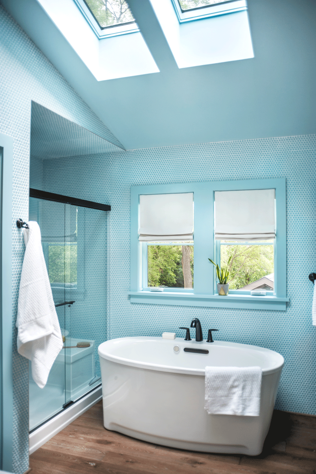
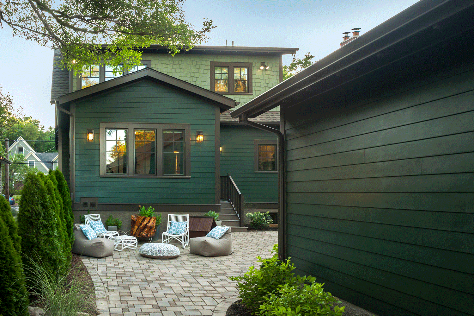
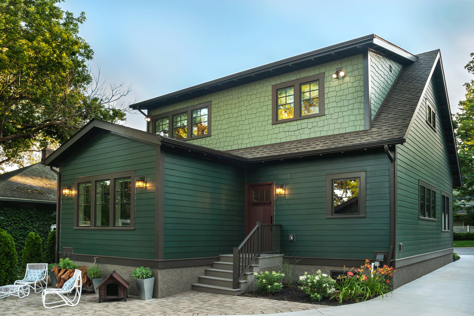
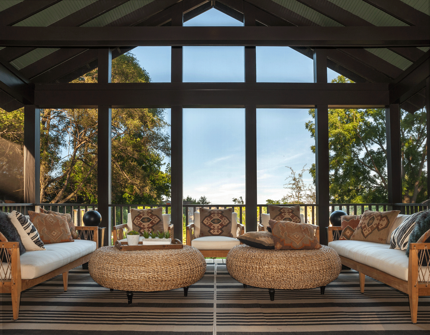
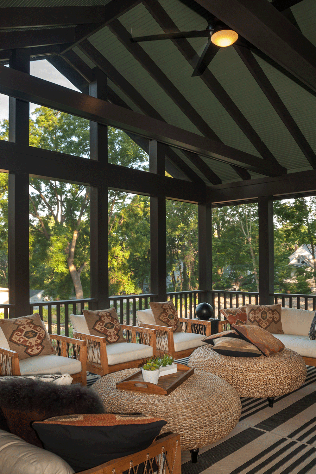
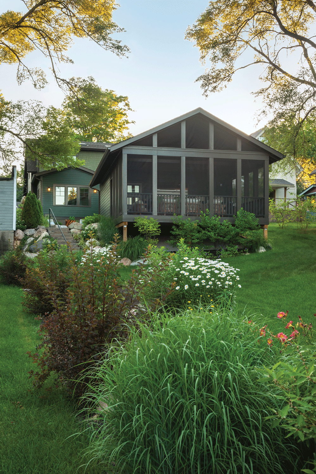
Project highlights:
Before: a 900-square-foot one-story house with two bedrooms, one bathroom, a living room, dining room, and tiny kitchen
New home has two stories, including an open living room, dining room, and kitchen, a mud room, a powder room, and two primary suites—all in just over 1,500 square feet!
A small addition was constructed for the first-floor primary bedroom
A freestanding four-car garage was torn down and replaced with a two-car garage and a large screened porch
A new front porch replaces the old covered stoop
HGTV® purchased a 1925 Craftsman-style bungalow in Ann Arbor, Michigan to renovate into the prize for the HGTV Urban Oasis Giveaway 2016.
HGTV hired Studio Z Architecture to re-imagine the 900-square-foot house and create an architectural plan to transform it into a modern, livable home that could remain timeless as the homeowner’s lifestyle needs evolved.
Located in the historic Water Hill neighborhood within a few blocks of downtown Ann Arbor and the University of Michigan, the home’s walkability was a huge draw. The end result, at approximately 1,500 square feet, feels more spacious than its size suggests.
To maximize the first-floor footprint, Studio Z’s plan gutted the space and removed the majority of the interior walls, making room for constructing a new L-shaped, open floor plan with kitchen, dining and living spaces that flow from one to the next and views from end to end of the house, making the entire home feel larger.
A fireplace was added to the living room that warms up the entire floor. At the back of the house, Studio Z added a 15’ x 15’ addition for the first floor primary suite, which features a walk-in closet and bathroom with two sinks. A laundry room, mud room and powder room also were added behind the primary living area. An outdoor screened porch was added behind the rebuilt garage, creating space for relaxing and entertaining in mild weather that maximizes the home’s livable space.
The lot size and the home’s existing small structure presented challenges, but Studio Z was able to accomplish HGTV’s goals for the home including an additional primary suite. In order to add the second suite, Studio Z opted to design ‘up’, adding a second-floor dormer containing a bedroom suite with its own full bath, complete with shower and floor-mounted tub.
The bedroom features a window seat niche to help offset narrowness of the room. The position of the dormer takes advantage of the neighborhood’s hillside site, with spectacular views of downtown Ann Arbor from its windows. Another dormer at the front of the house creates a vaulted ceiling for the first floor that opens to the living and dining room spaces below, bringing in light and visually enlarging the floor beneath.
Studio Z also moved the basement stairway to make way for the laundry room and back entrance; by stacking the stair to the second floor over the relocated basement stair, space taken by stairways was kept to a minimum, and both the first and second floor plans were made more efficient in the process.
Studio Z also obtained a zoning variance in order to add the front porch, which had been nothing more than a small covered stoop. Studio Z designed a traditional wide front porch across the front of the house, creating an additional outdoor space that fit with the character of the historic neighborhood. Since the porch dimensions did not conform to the zoning setbacks, Studio Z went before the Zoning Board of Appeals for the zoning variance, and in the process, generated overwhelming and unsolicited support for the project from the neighbors.
The completed home was recognized by Detroit Home Magazine for an Addition Project Design Award in 2020 and by AIA Huron Valley Chapter with a 2019 Honor Award for Residential Architecture.
For more pictures and to see the transformation, check out HGTV Urban Oasis or follow this link to see the full episode. (Please note there is a “buy” button, but the cost is $0.)
Credits:
Contractor: Maven Development
Project Manager: Scott Branscom
Interior Designer: Brian Patrick Flynn
Structural Engineer: SDI Structures
Photographer: Emily Rose Imagery








