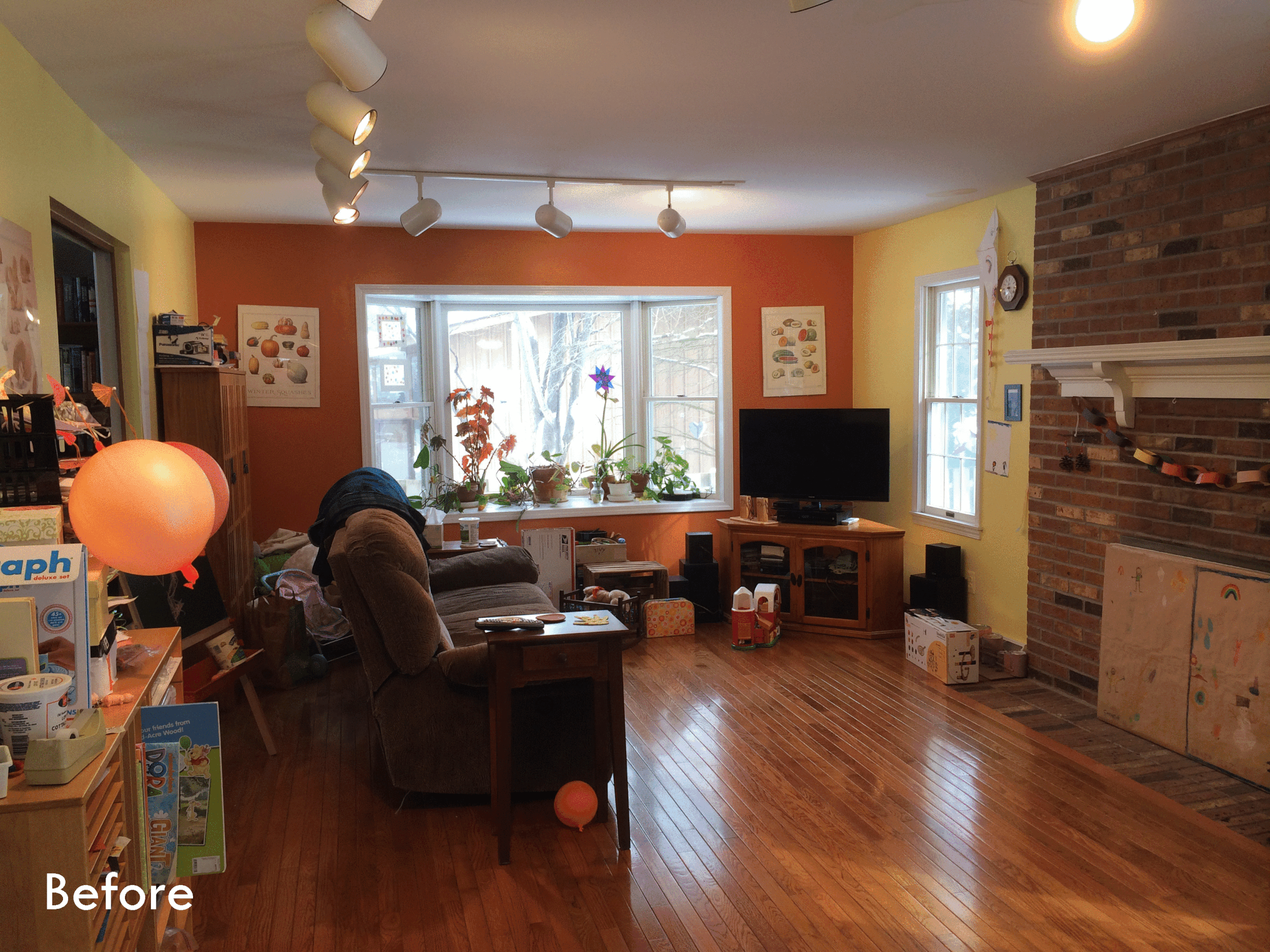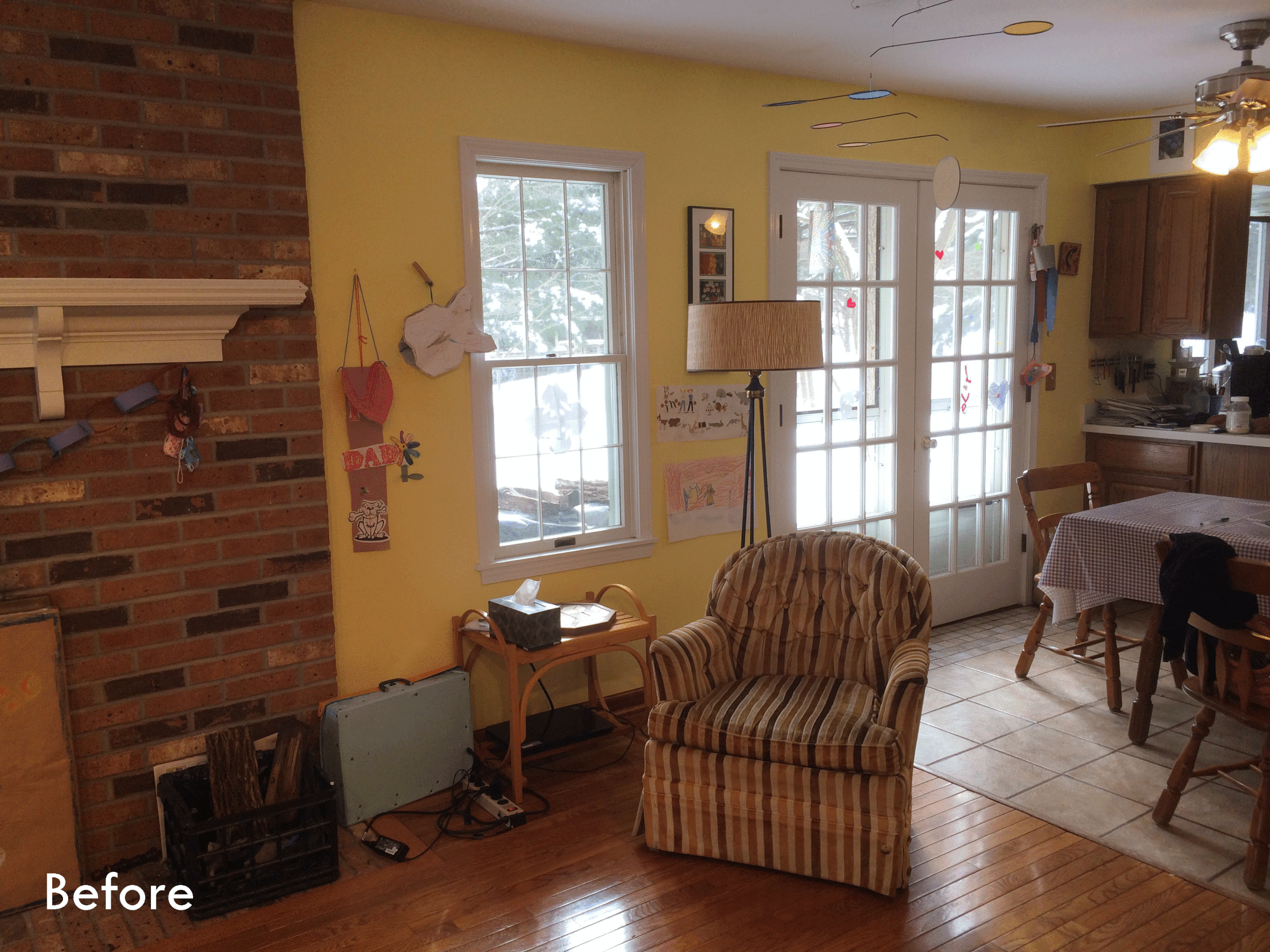Sandwich Generation Living
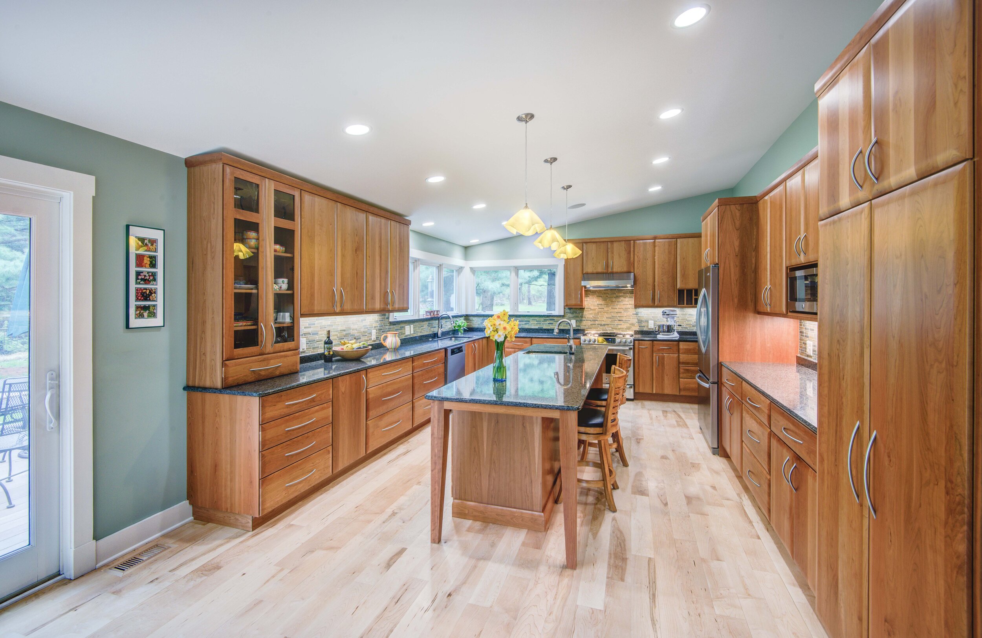
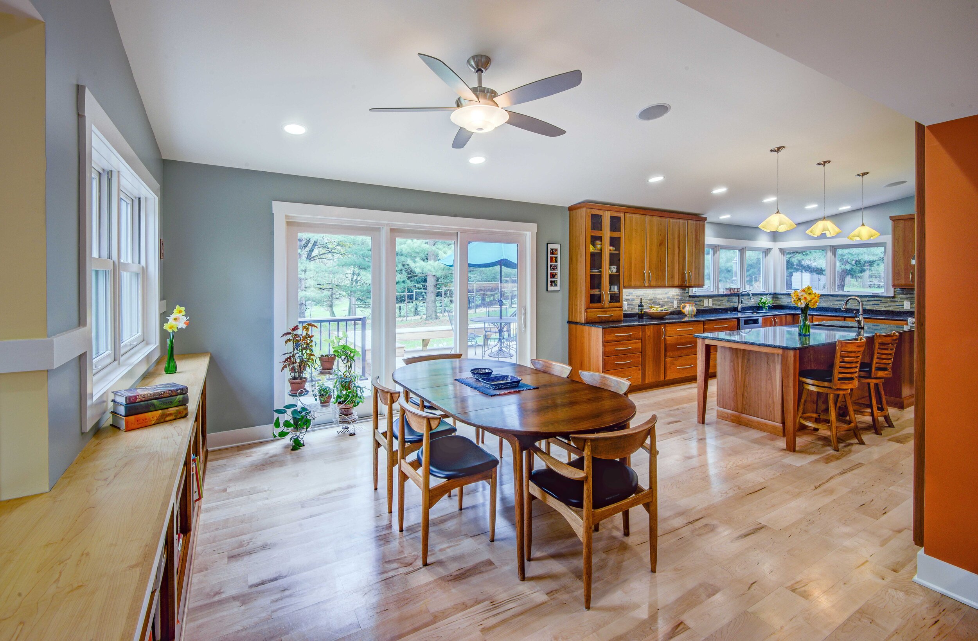
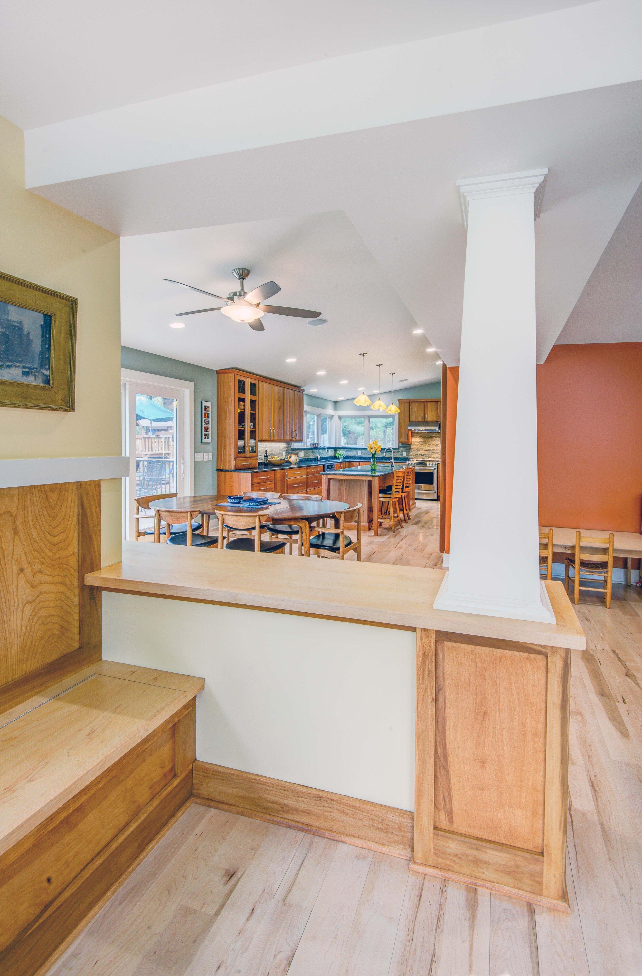
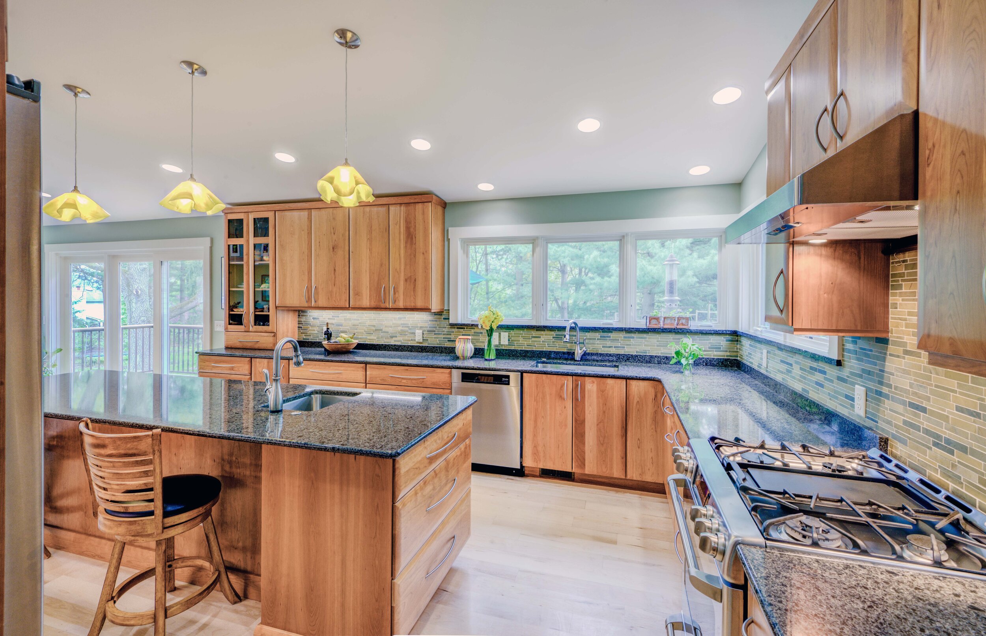
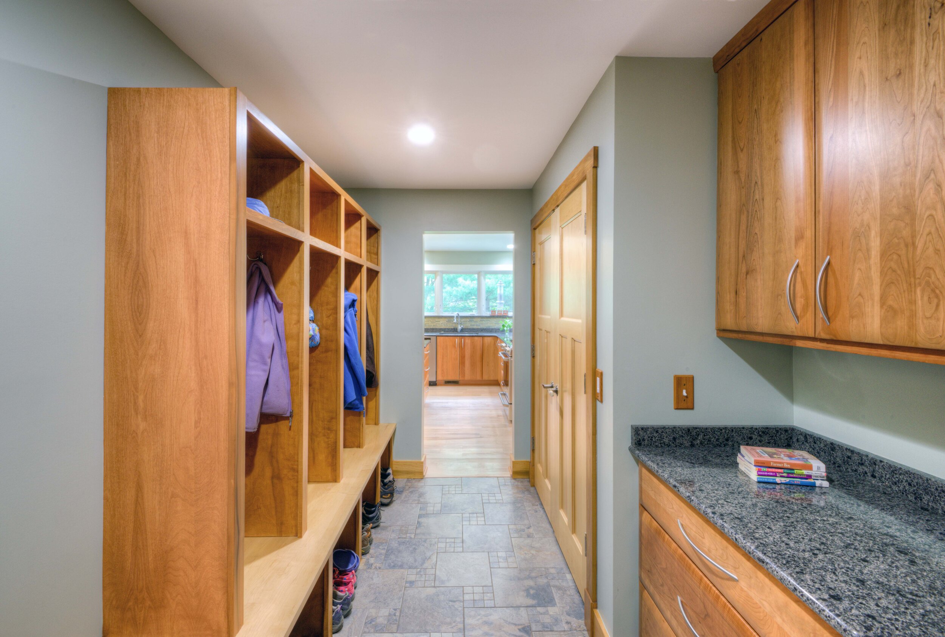
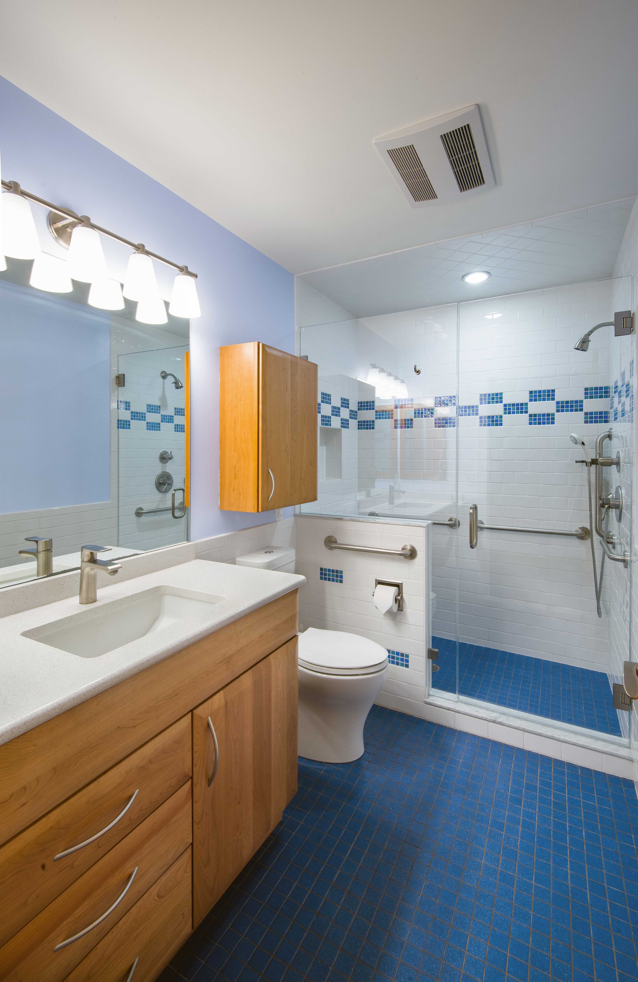
Project highlights:
Relocating the kitchen to an addition provides room for a laundry room and full bathroom.
The new kitchen is large enough for two cooks and two kids.
An existing formal dining room is repurposed to become a den, which can be used as a first-floor bedroom if needed.
The owners of this 1980s Cape Cod had two young children and aging parents. Both owners love to cook and their 1980s-era kitchen lacked work space and storage. They wanted to expand their family room and design a first floor bedroom and bathroom that could be used by an aging parent if the need arose. They also wanted to improve the entry from the garage.
Studio Z designed an addition across the back of the entire first floor. Behind the family room, a 6-foot-deep addition provides additional floor space and a built-in bench under a wall of windows. Behind the existing kitchen and laundry room, a spacious new kitchen provides plenty of work space and storage for both cooks. The adjacent eating space is large enough for family gatherings.
The existing kitchen and laundry room were reconfigured to provide a new dedicated laundry room, a full bath with a shower, and a mud room with cubbies, a cabinet for charging phones, and a closet. The bathroom features grab bars around the toilet and in the shower for future use by an elderly parent.
The existing dining room, powder room, pantry, and a short hallway were reconfigured to provide a den and two closets, one opening from the foyer and one from the den. This way the den could be used as a bedroom if needed due to illness.
Although the goal was to provide a potential sick room and bathroom for the owners’ parents if needed, the first floor bedroom and bathroom could be used by any family member if needed due to injury or illness.
Credits:
Contractor: MBK Constructors
Structural Engineer: SDI Structures
Photographer: Steve Kuzma Photography


