Two Families, One House
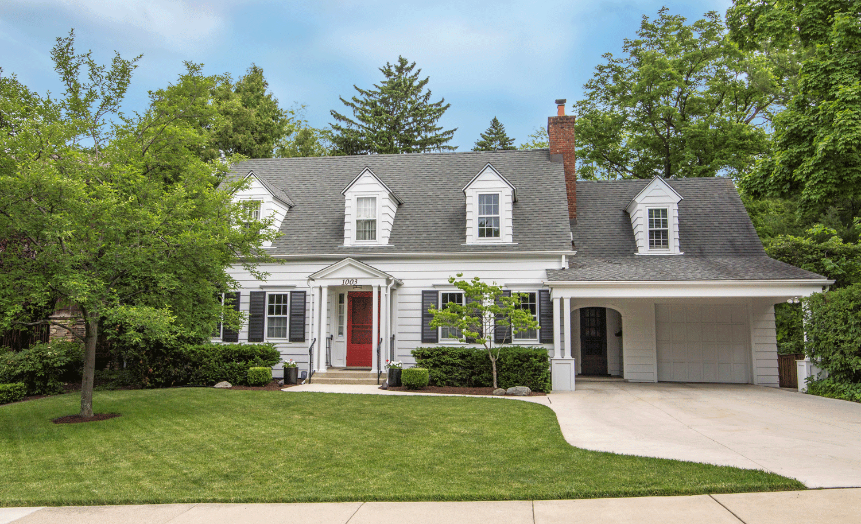
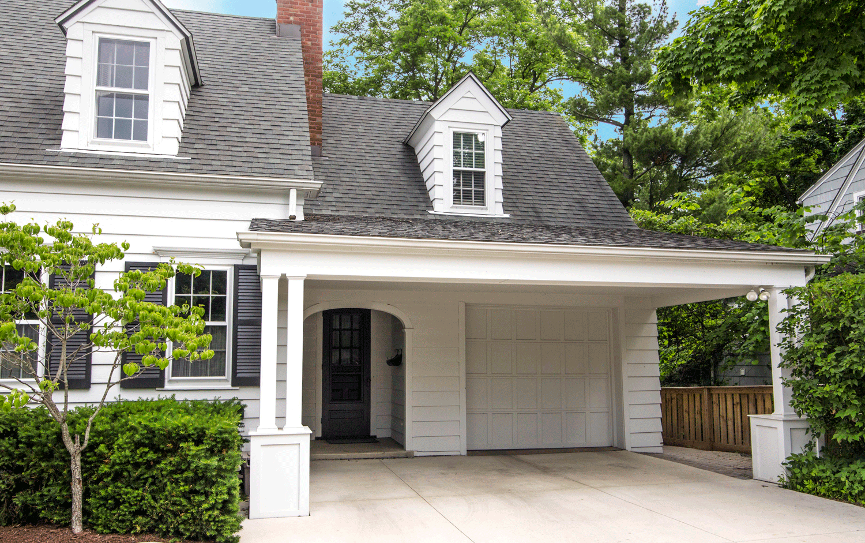
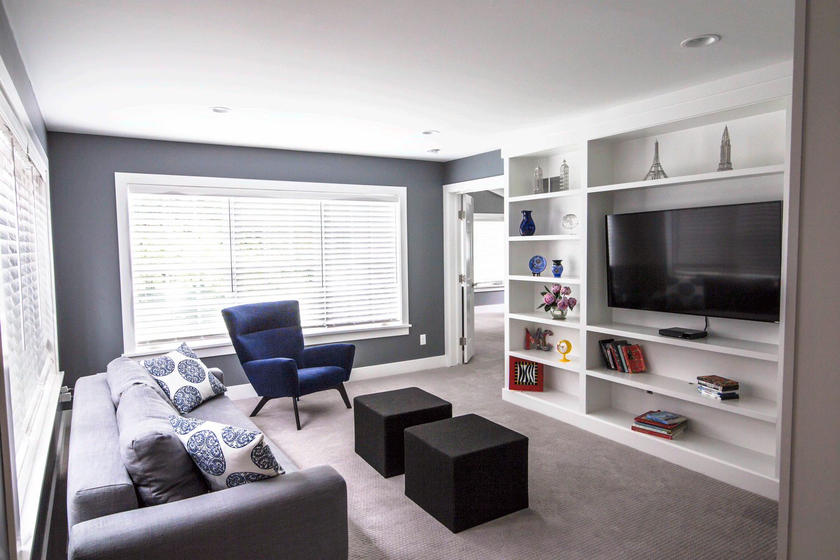
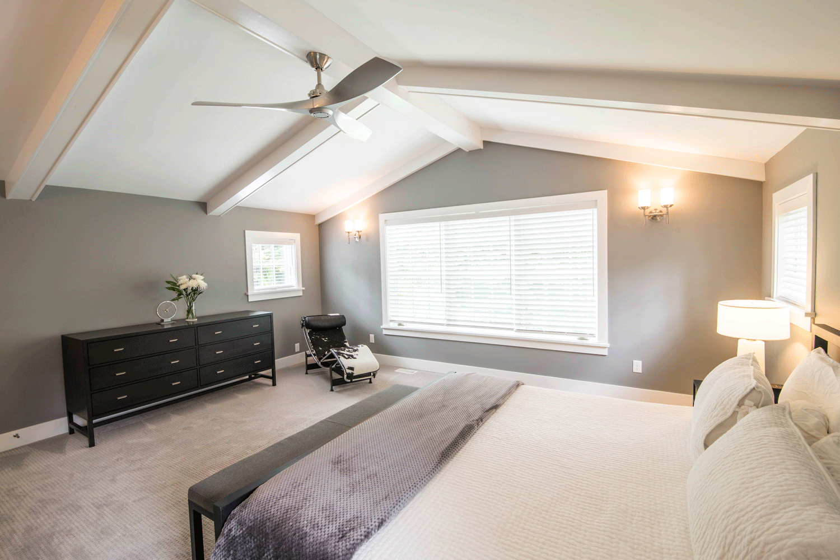
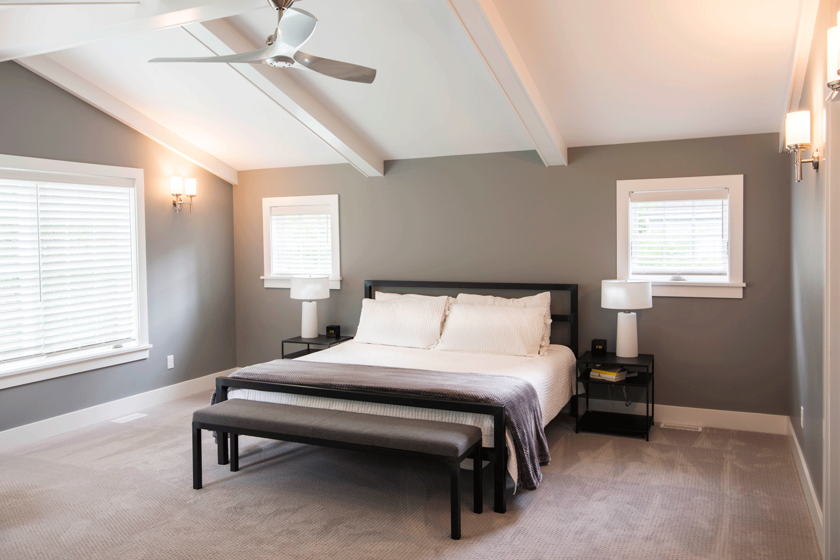
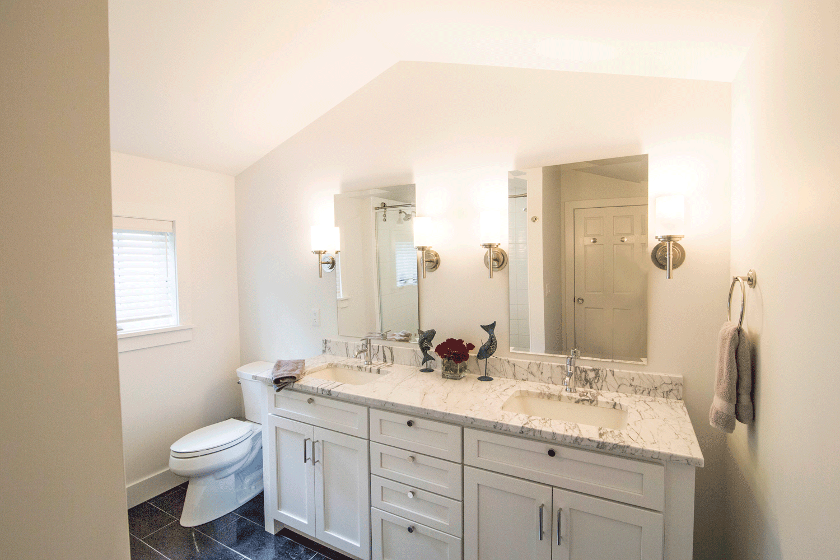
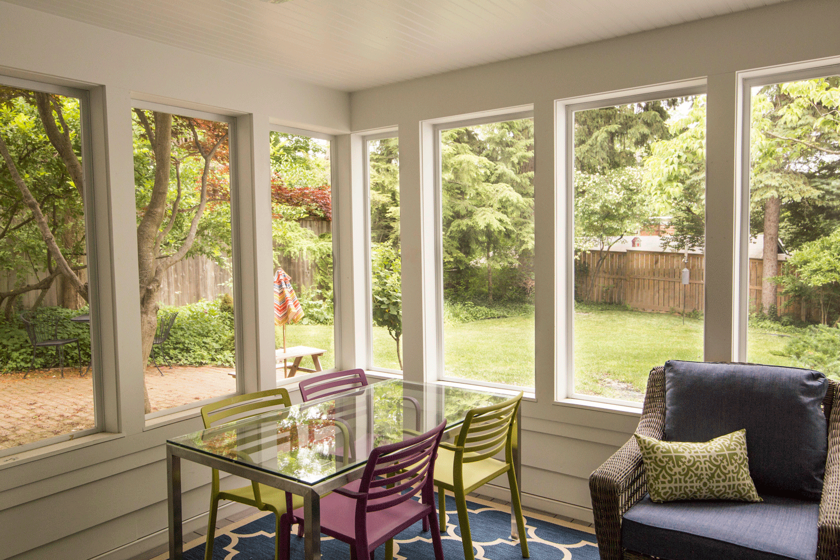
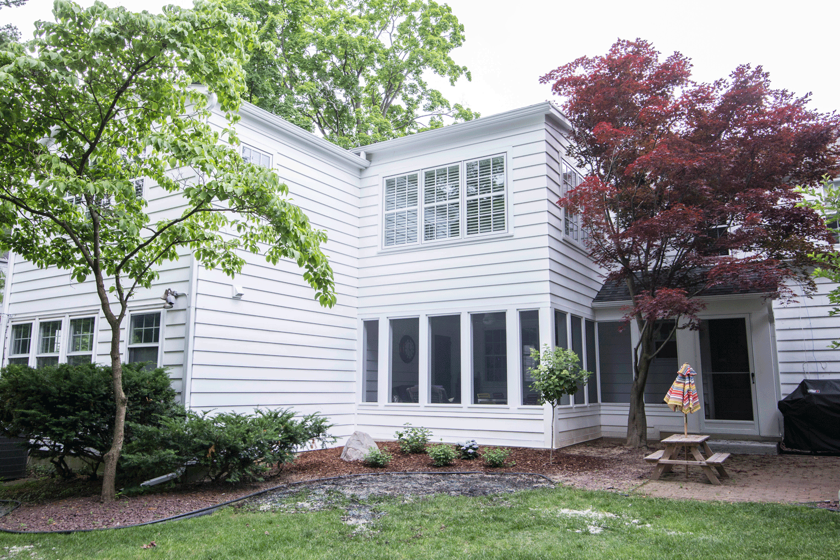
Project highlights:
Studio Z worked with two different homeowners to design three different additions for the same home.
First, an attic was converted to a child’s bedroom.
Second, a carport was added.
Finally, a new primary suite was built over an existing first-floor family room.
Studio Z first worked on this 1938 Cape Cod in 2002, when the previous owners were expecting their first child and hired Studio Z to convert an existing attic space over the garage into a child’s bedroom. The new room was designed with a dormer on the front of the roof to match the three existing dormers, and a shed dormer on the back to provide high windows, giving additional light and ventilation. A triple window was designed for the existing gable end. The existing small bedroom outside the attic was converted into a hallway with a home office nook.
The owners contacted Studio Z again in 2007 to design an addition to the kitchen and a carport to provide protection from the rain as their son entered and exited their van using his wheelchair. They decided not to add to the kitchen, but they built the carport. Studio Z was able to assist the owners in obtaining a zoning variance that allowed the carport to be built a few feet into what was intended to be the home’s front yard.
In 2014, the family had decided to move and provided copies of the plans that Studio Z created to the new owner, who contacted Studio Z to design a primary suite addition on the second floor above an existing family room space and behind the attic bedroom Studio Z designed in 2002.
The new primary suite was designed to include a sitting area for the family to watch TV together, a spacious bedroom with vaulted ceilings, a walk-in closet, and a bathroom with a large shower.
Because the existing roof on the garage attic was rather low, Studio Z worked with the homeowner to design a vaulted ceiling that was airy on the inside but with a roof low enough that it wouldn’t show from the front of the house. The new 663-square foot addition provides a private retreat for the owners and a family space for them to spend time with their young daughters.
The sitting room of the primary suite was designed over an existing screened porch, which was rebuilt to support the additional space above.
Credits:
Contractor (2014): Beechwood Building and Design
Contractor (2007): David Klein Construction
Contractor (2002): Pilon Construction
Structural Engineer: SDI Structures
Photographer: Jennifer Patselas Photography








