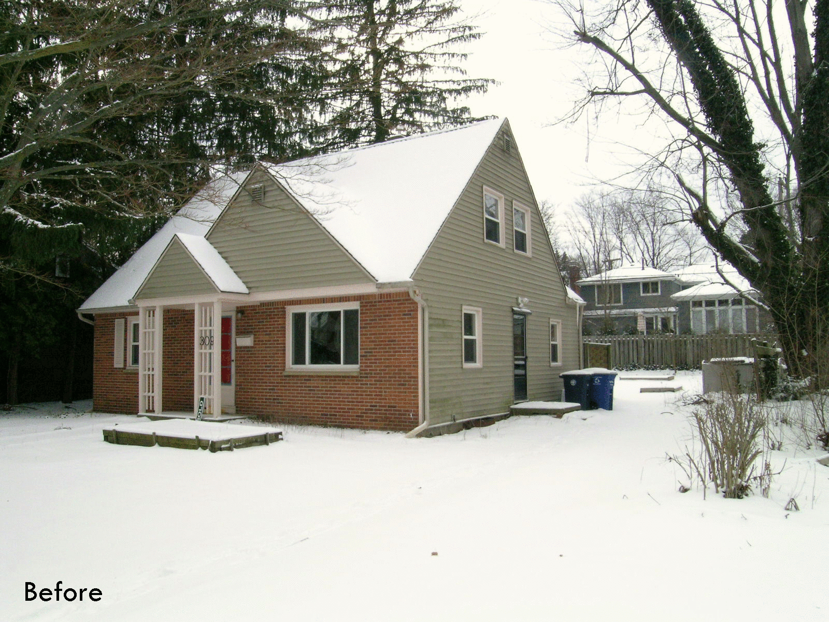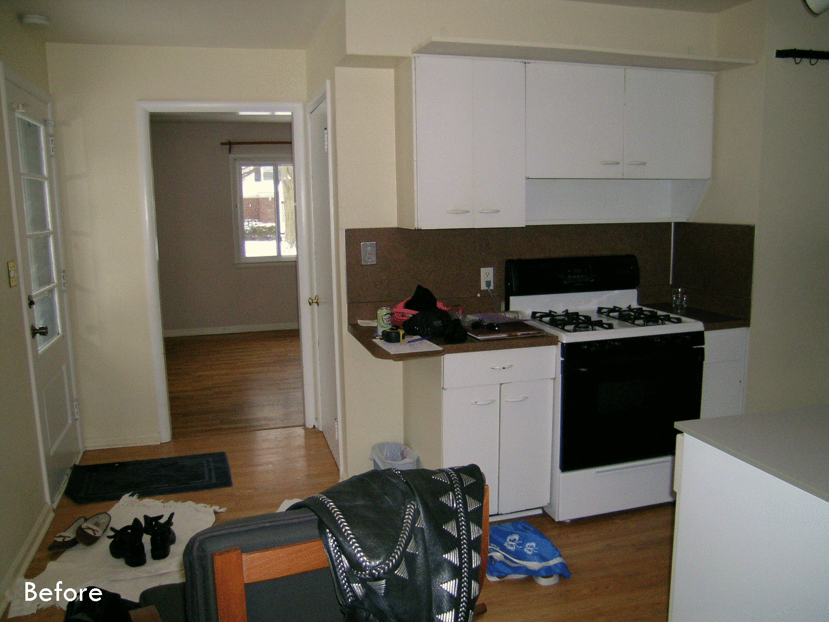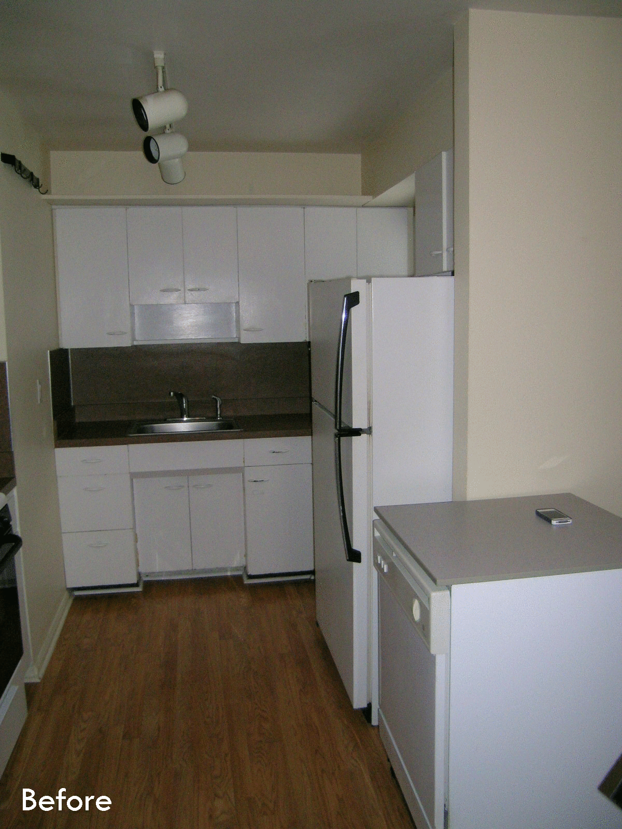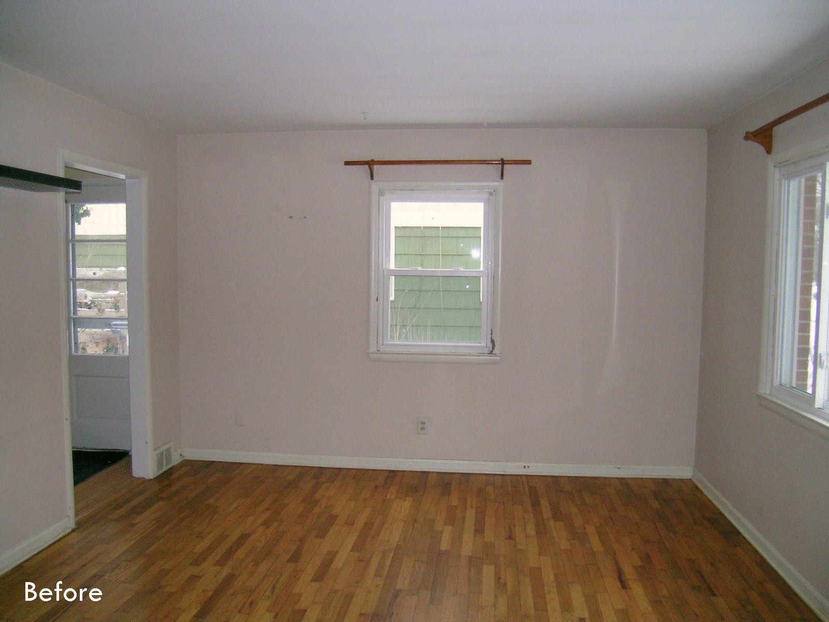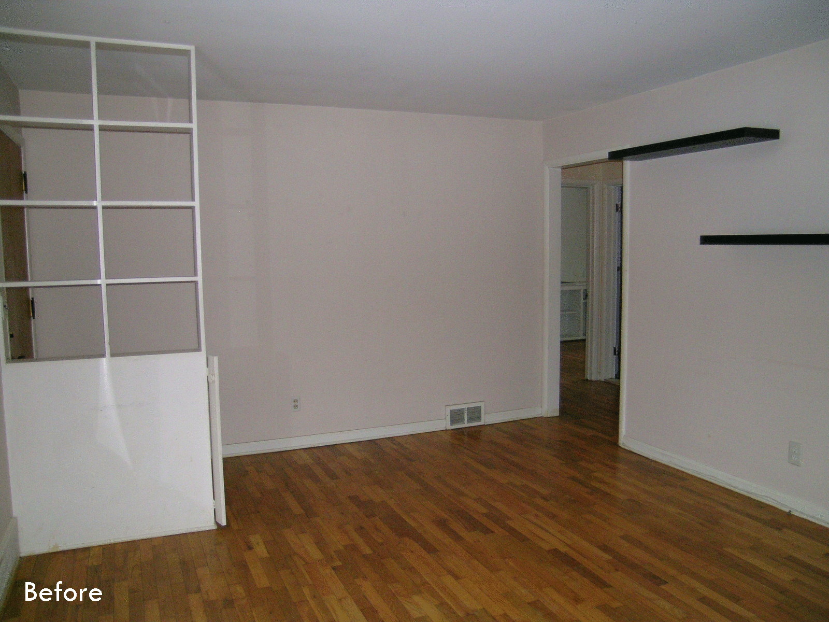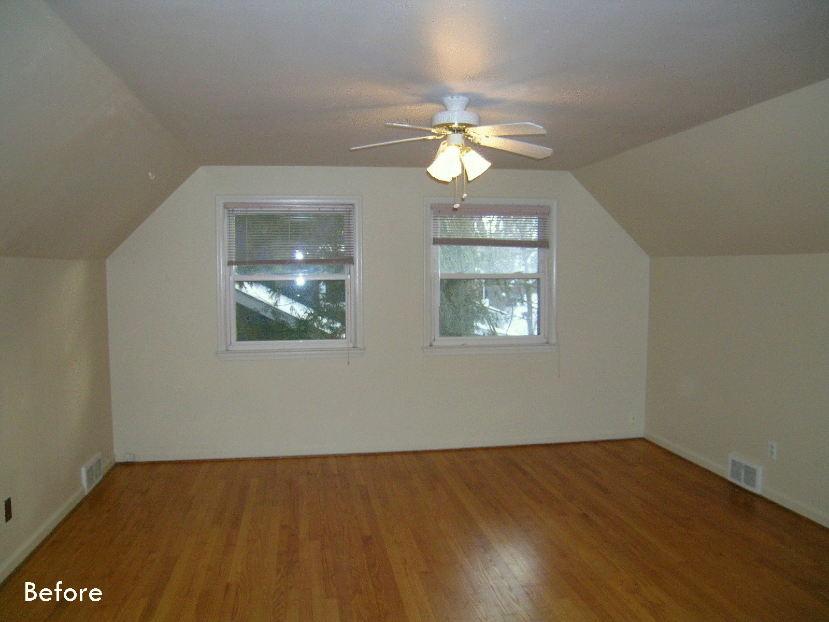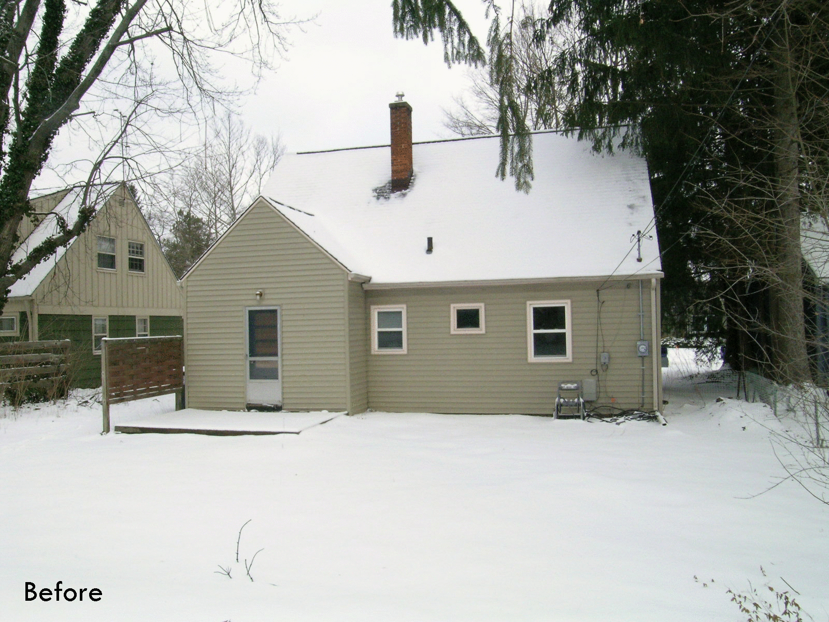A Forever Home
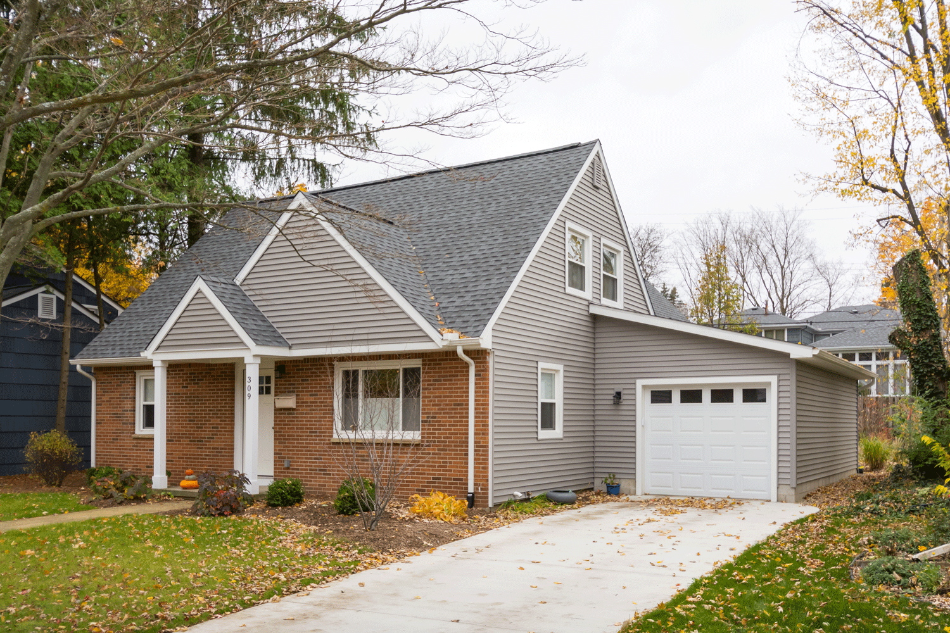
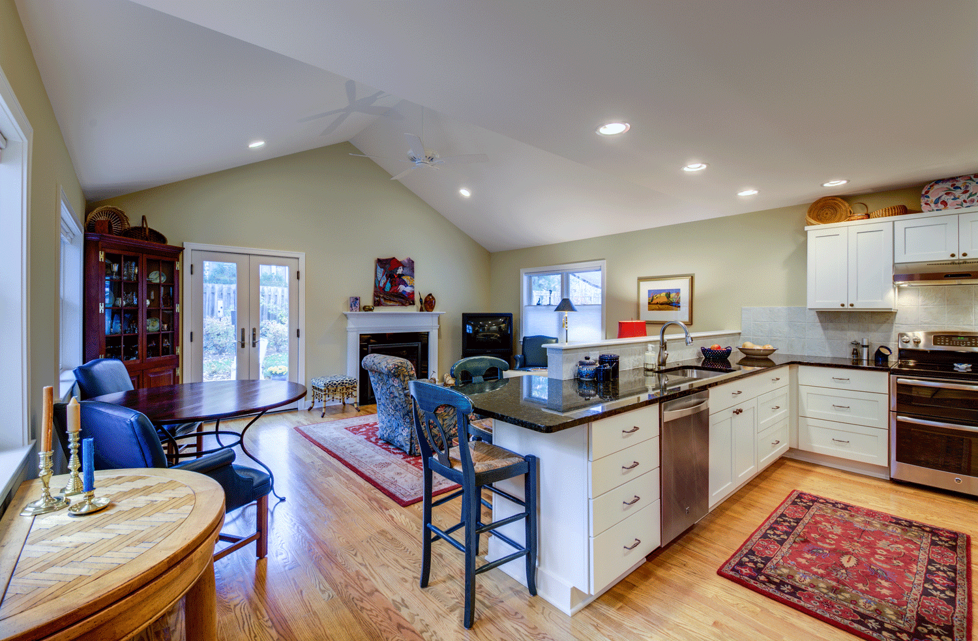
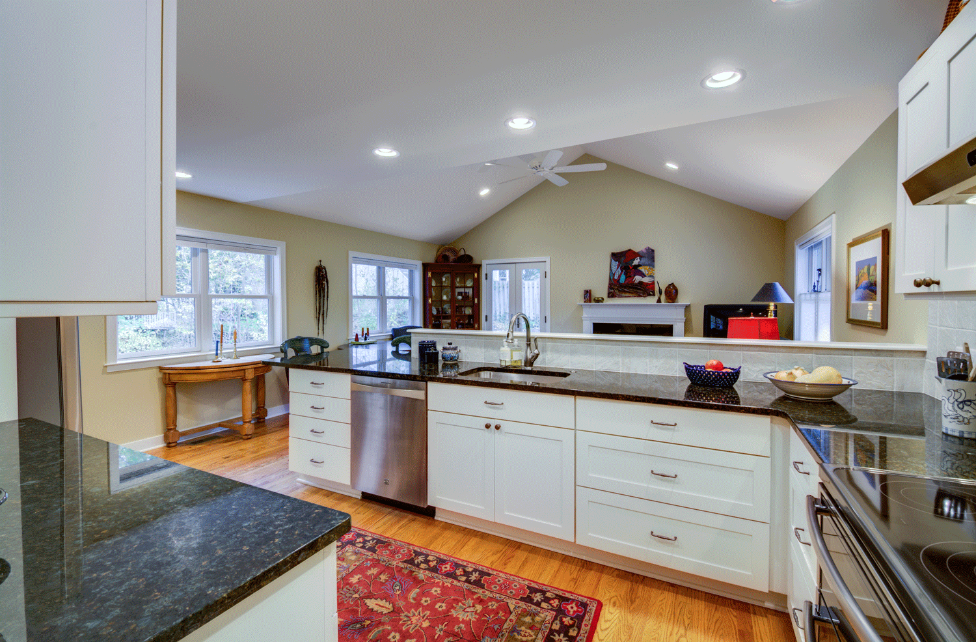
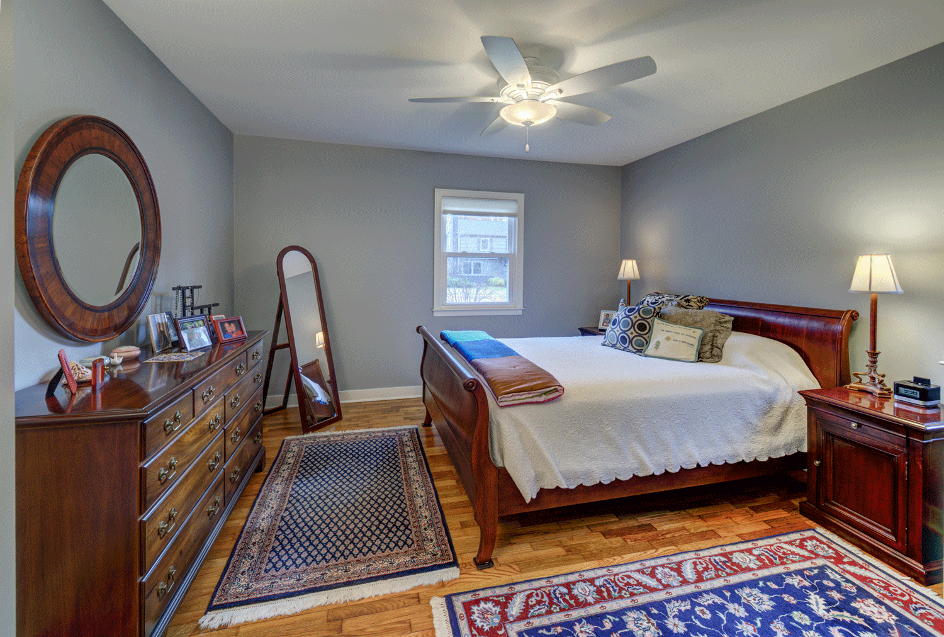
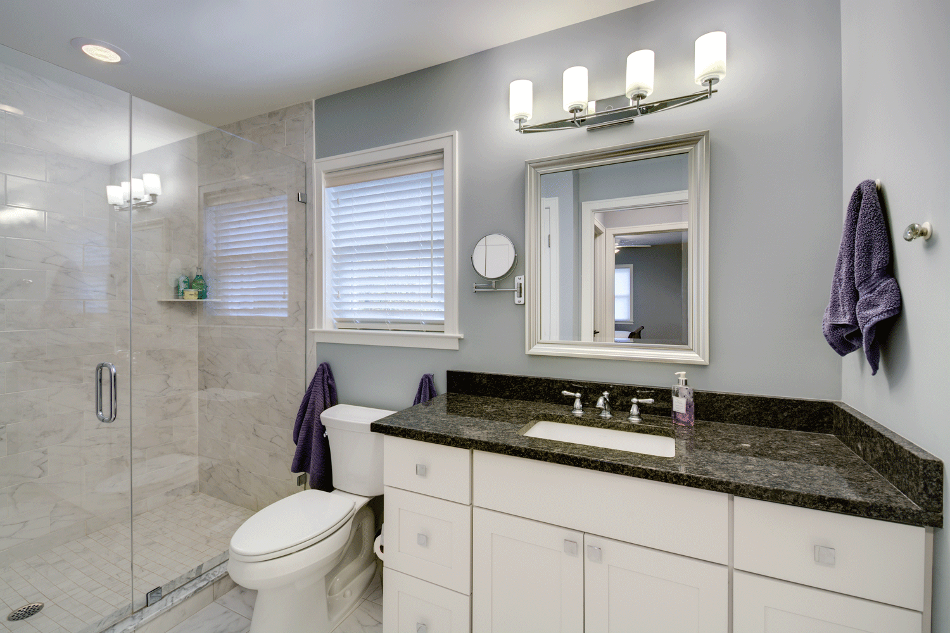
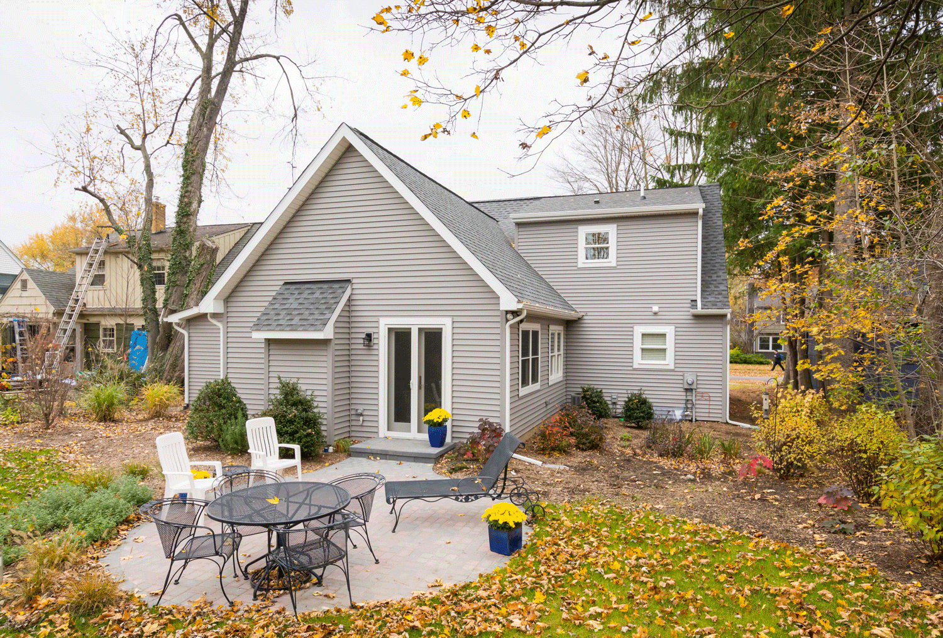
Project highlights:
This former rental home needed to be updated to suit our client.
A first-floor addition contains an open kitchen and great room.
Interior space was reconfigured to a “Ms. suite”—a first floor bedroom with an en-suite bathroom.
A shed dormer on the second floor provides space for a walk-in closet and a full bathroom adjacent to a guest bedroom.
A single-car garage means the homeowner won’t have to scrape her car.
Before our client purchased this 1950s Cape Cod, the house had been a rental home for 10 years. The kitchen was original to the house and it was far from an ideal kitchen for modern living. The front entry door opened into the living room, and from there, a person could either go to the kitchen or to the bedroom and bathroom side of the house. There was no way to get from the kitchen to the bathroom without walking through the living room. Also, the house did not have a garage.
Our client lived alone and had two adult children who visited from time to time, so she wanted the home to be just big enough for her sons to occasionally spend the night. She wanted a first-floor “Ms. suite” so that she could age in place, with a walk-in closet and a bathroom that doubles as a guest bath. She also wanted an open kitchen with a great room for entertaining, and a first floor mud room and laundry room. In addition, she wanted an attached garage so that she would never again have to scrape ice from her car.
To address these needs, Studio Z proposed gutting the existing bedroom and bathroom side of the house, and reconfiguring the space to contain the Ms. suite. Studio Z was able to carve a hallway between the living room and the kitchen, which improved the first floor circulation immensely. The existing kitchen was demolished and divided into a mud room/laundry room and a new, modern kitchen. The kitchen became part of a new great room, which was designed with a fireplace, views out three sides, and access to a new patio behind the house.
Upstairs, a new shed dormer was constructed to house a walk-in closet and a full bathroom to serve a new second bedroom.
Although the client was a little concerned about owning a house with only two bedrooms, Studio Z and her real estate agent assured her that she should design the home to suit her needs, and that changing demographics ensure that future buyers will be interested in this type of home.
Credits:
Contractor: MBK Constructors
Structural Engineer: SDI Structures
Photographer: Steve Kuzma Photography

