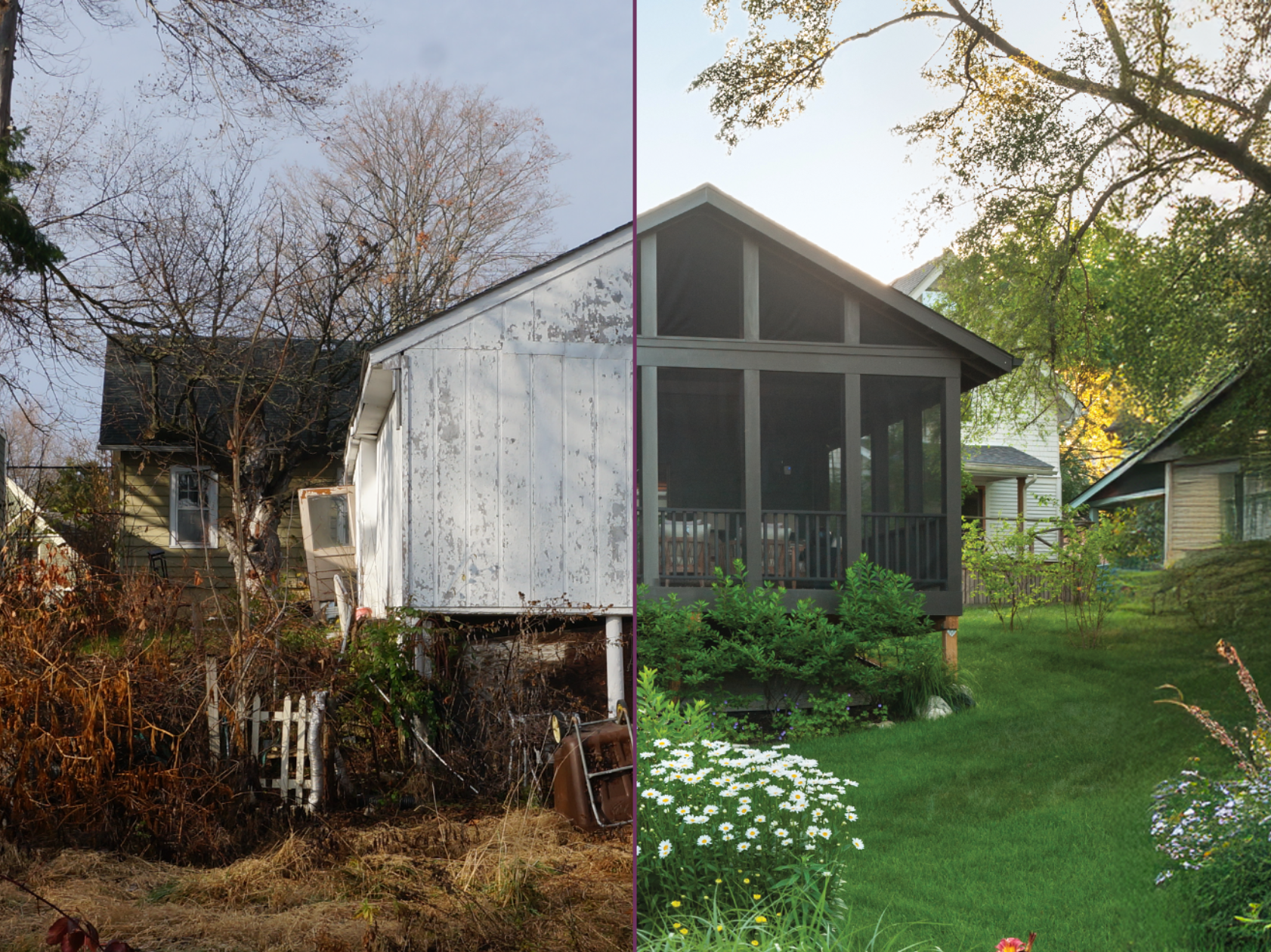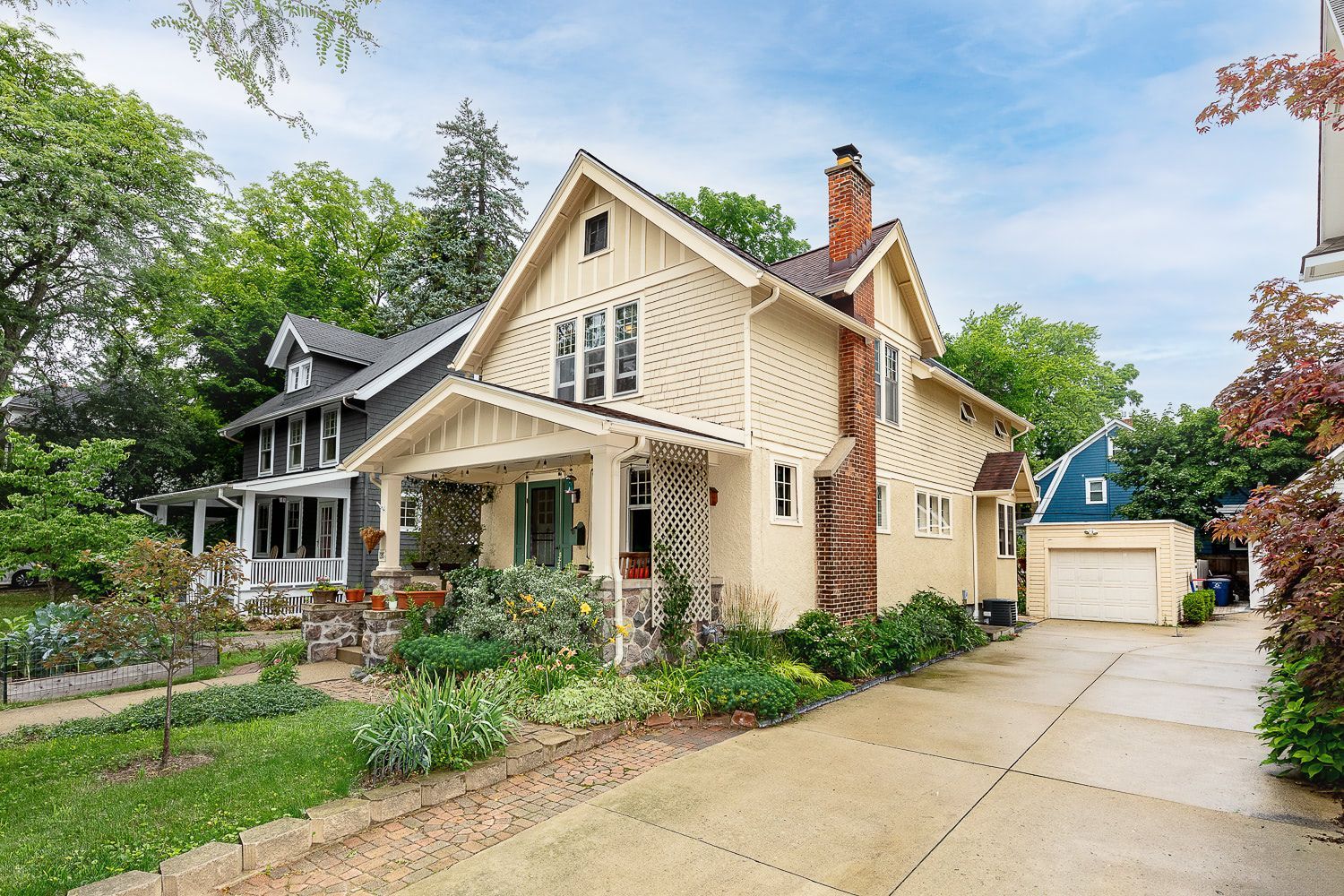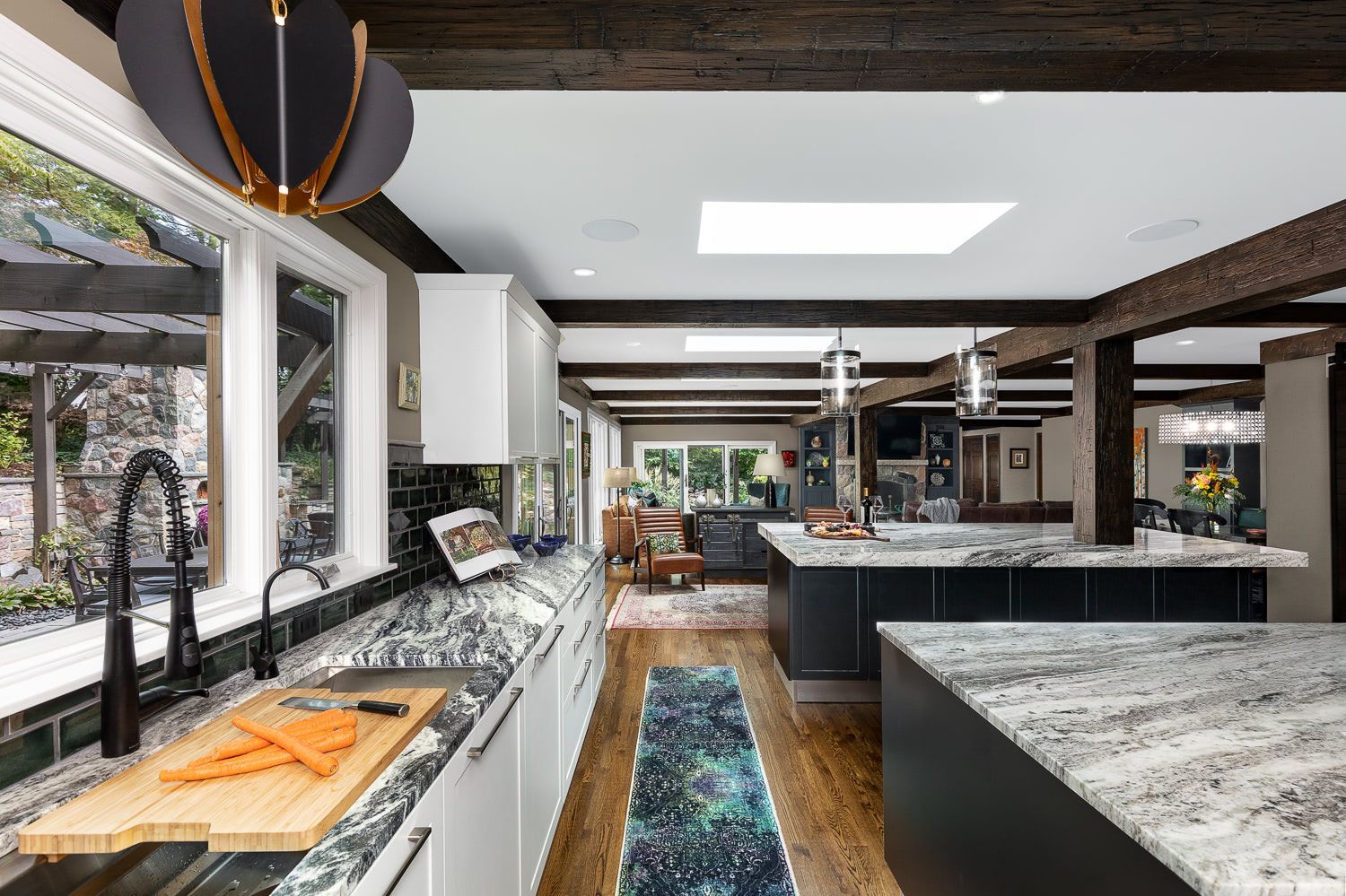
Record-High Lumber Prices Are Pushing Project Costs Through the Roof. Should You Delay?

Recently, we’ve been shocked by the preliminary cost estimates we’ve seen for construction projects due to increased lumber prices. A local contractor told me that a sheet of oriented strand board (OSB) which cost $8 a year ago, now costs $32. A colleague from Omaha shared his local lumberyard’s housing index, which indicates that a standard lumber package for a two-story home, including framing, roofing, siding, windows, and interior doors and trim, had shot up by almost 30% in 2020.
Some contractors are reporting that lumber package prices have doubled since late 2019. These cost increases have also caused cabinets, windows, trim, furnishings, and other wood products to be more expensive.
Lumber prices are at record highs for several reasons:
- Restrictions around the COVID-19 pandemic slowed lumber harvesting and milling, while construction remained strong through 2020 due to low interest rates and lockdown-motivated home improvements.
- Supplies waned, but demand grew.
- Weather and transportation issues have also contributed to decreased lumber supplies.
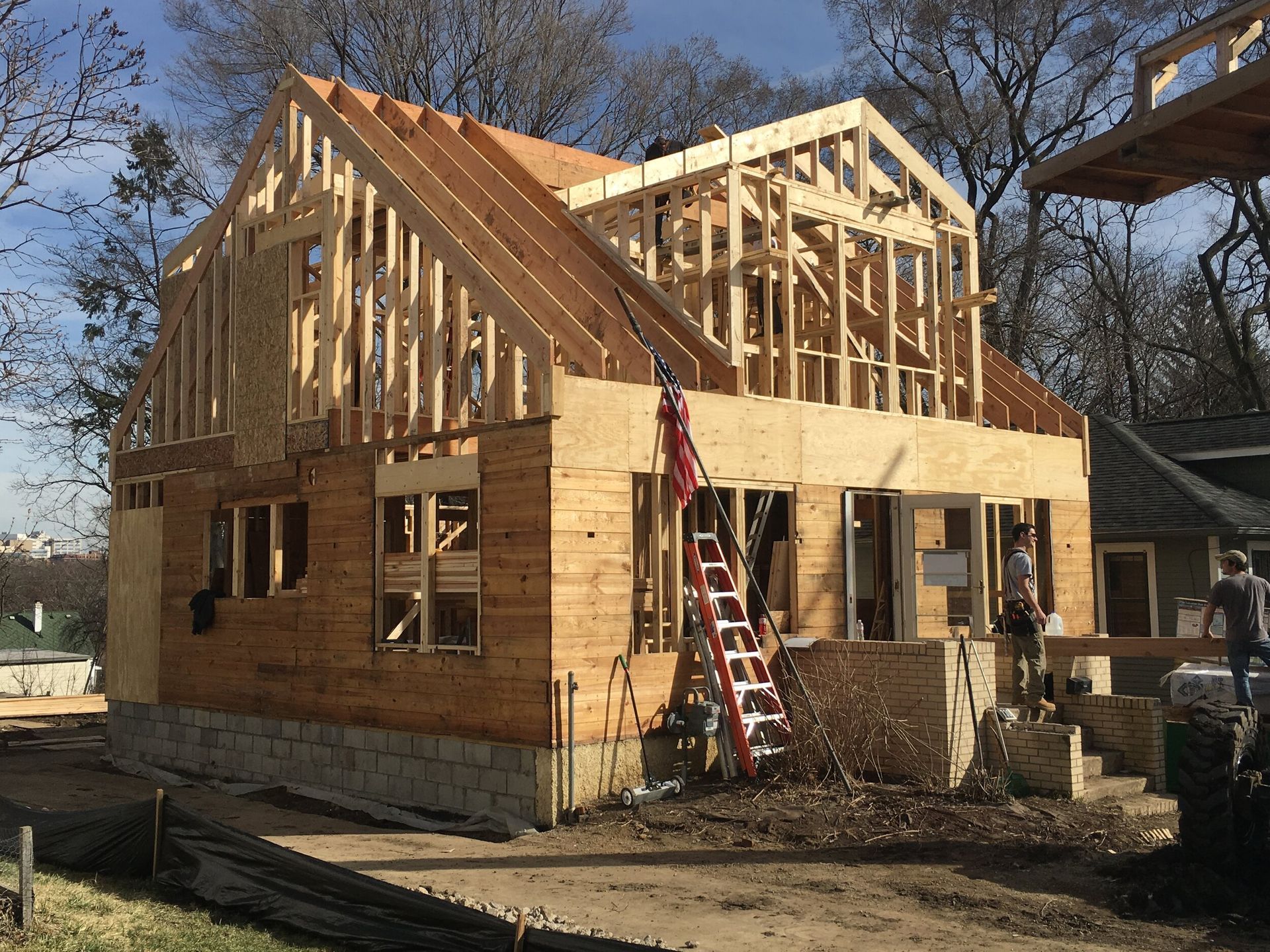
A project under construction.
So what should you do?
When working with our clients on a remodel or new custom home, we always suggest they contact a few different builders to obtain preliminary cost estimates after completing the schematic design process, but right now it’s even more important.
A schematic design is typically a rough floor plan and exterior elevations of a proposed project, without details like precise dimensions, window manufacturer and unit sizes, or information about cabinetry, countertops, finishes, and fixtures. These design documents are sufficient for a builder to provide an idea of how much the project will cost to build, but are much less detailed than what would be necessary to obtain a building permit or construct the project.
At this point in a project, things aren’t so far along that we can’t change the design to reflect budget constraints if needed.
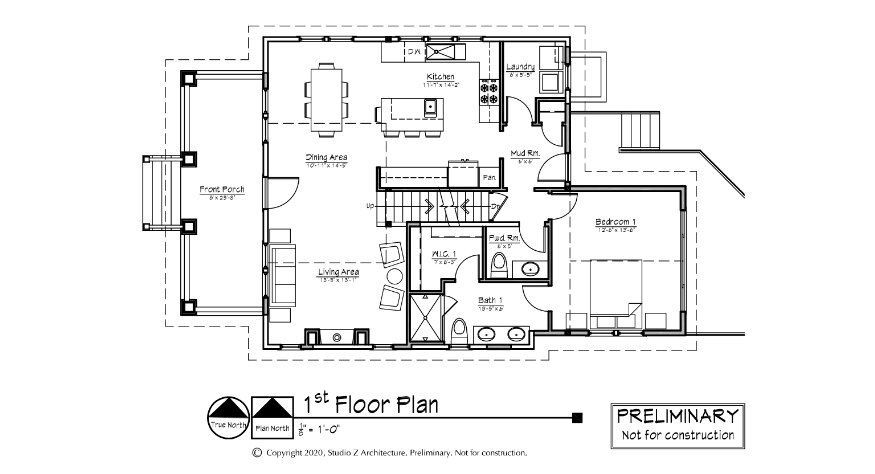
A typical schematic design drawing.
In other words, if a client’s budget is $250,000 and the preliminary cost estimates range from $275,000 to $350,000, the client faces a decision: scale back the project or increase their budget. It’s much easier to scale back the design when we are still in the schematic design phase.
Once we start developing the design and thinking about specific details like structural layout, electrical plans, heating and cooling systems, and exact cabinet layouts--it becomes much more expensive to change the design.
Clients have asked if we think lumber prices will come down, and when. We certainly hope they do, but there’s no way to know for sure what will happen. However, the current low rates for mortgages and Home Equity loans might help offset the high cost of building materials.
If you’re thinking about remodeling your existing home or building a new home later this year, we recommend that you start the design process now. Once you have schematics, go ahead and get a few preliminary cost estimates. You’ll be better prepared to decide whether to continue with the design process, or put your project on hold until lumber prices are lower. We’d be more than happy to talk through the options.
Give us a call!
