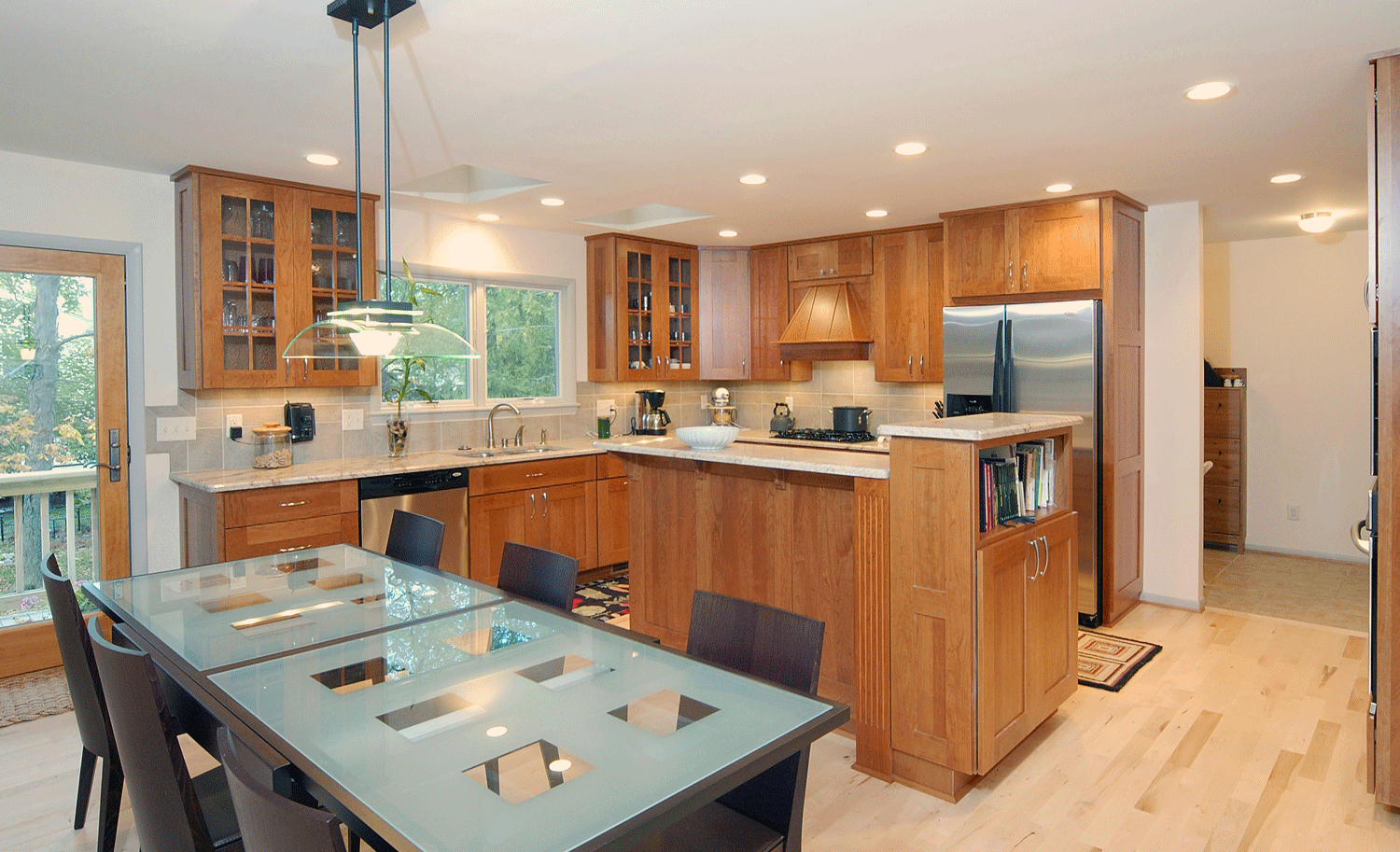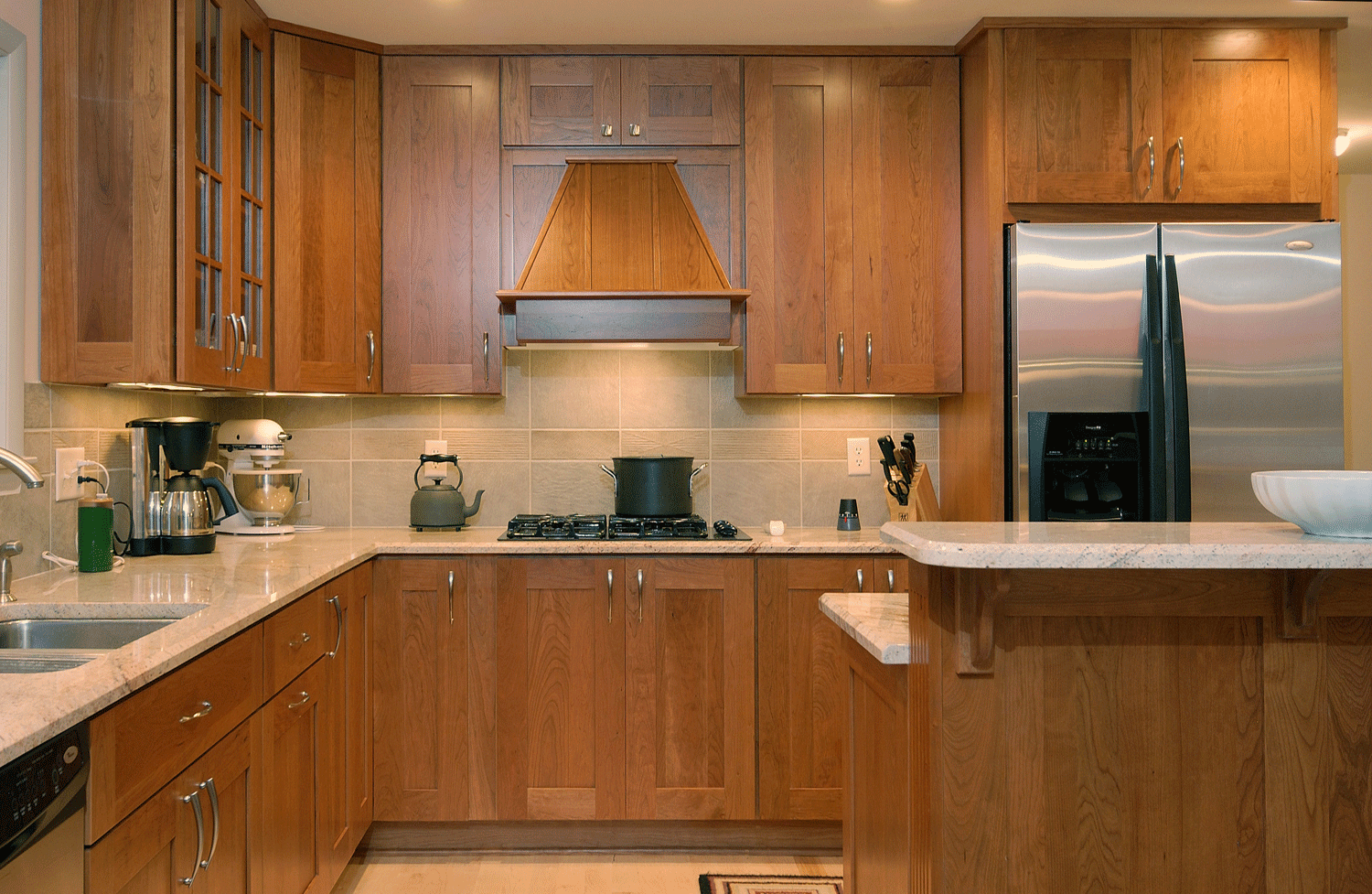A Kitchen Collaboration


The owners of this east Ann Arbor home hired interior designer Kim Weder to design a new kitchen and laundry room. Kim determined that the existing space would not be sufficient for the owners’ needs, so she designed a 6 foot addition. When it became clear that this project would require removing a load-bearing wall, Kim brought Studio Z in to provide construction documents for the project.
Studio Z worked with Kim and the homeowner to provide construction documents based on Kim’s design and provided construction observation and administration services to ensure that the construction process went smoothly.
Credits:
Contractor: Hamilton Building and Design
Interior Designer: Kim Weder, Kimberly Weder Designs
Structural Engineer: SDI Structures
Photos: Gary Easter


